A complex, imaginative, integrating city. The Druhá kůže competition awarded projects of residential buildings by students from the FA
5/3/2025
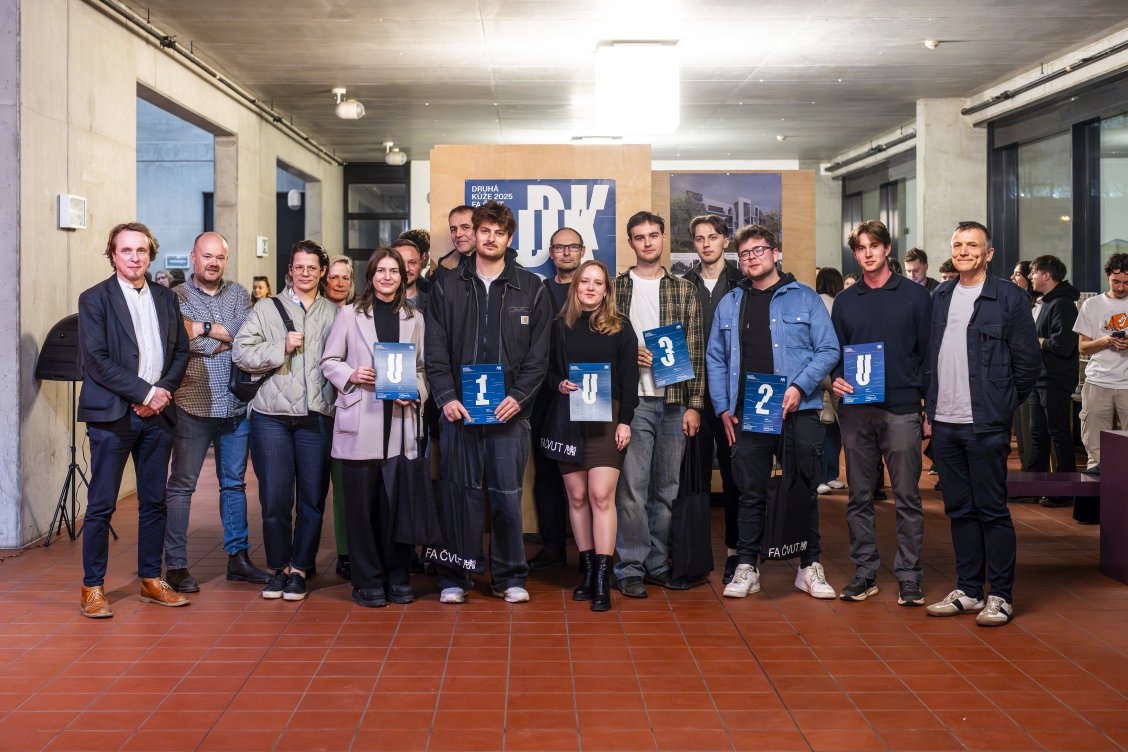
Each year, the second skin presents different approaches to designing buildings for housing, reflecting on studio teaching at the faculty and offering a space for discussion on the methodology of designing residential buildings. For this year's edition, 41 projects from 22 design studios were nominated by the teachers of the Housing Construction Studio.
"We were pleased with the high quality of the submitted designs. Although the award-winning projects included mainly metropolitan themes of the assignment, we believe that it is possible to look for complex solutions outside metropolitan areas as well," said the judges, who also recommended the students explore further new typological forms corresponding to the development of 21st-century society and the application of new building technologies and materials.
Dalibor Hlaváček, Dean of the Faculty of Civil Engineering, and Michal Kohout, Head of the Institute of Building Science, presented the awards together with the jury representatives. All projects are published on the competition website and can be viewed at the exhibition on the faculty's ground floor until March 11. Photos from the announcement of the results can be found in the gallery From the Life of the FA.
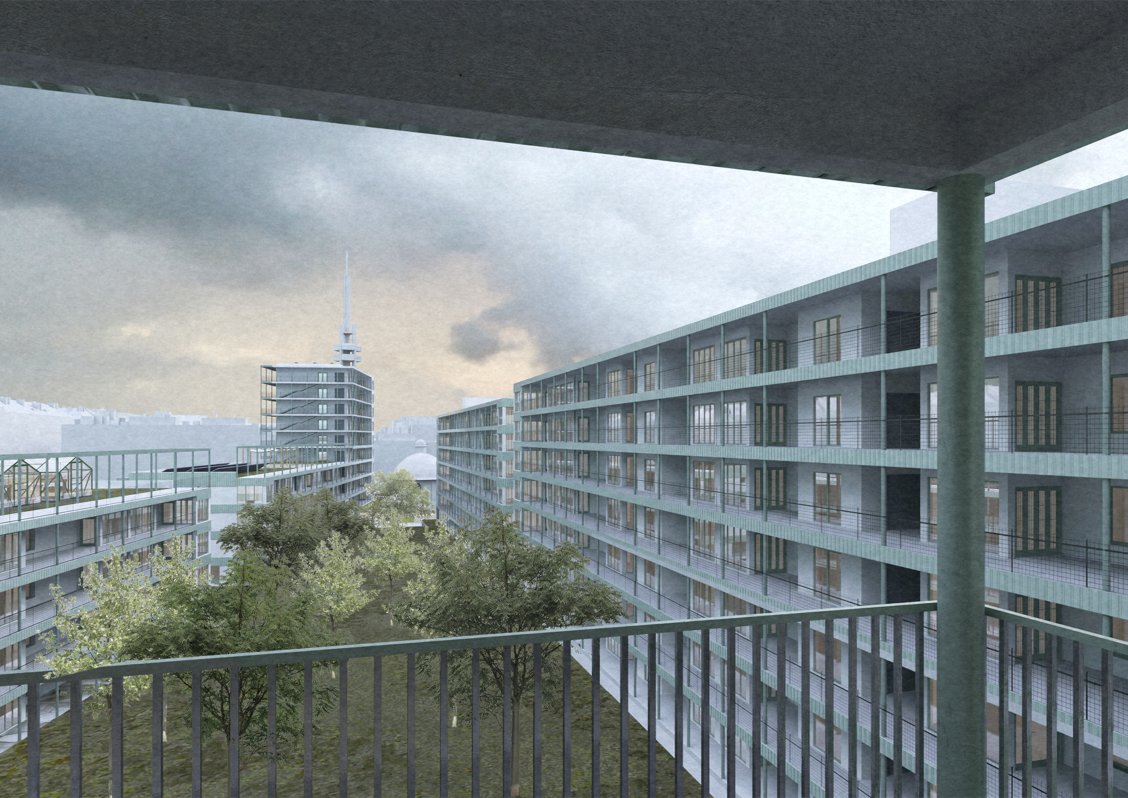
1st place
Matyáš Boura – Olšanská housing – studio Kuzemenský & Peterka
Annotation
On one side, a busy street; on the other, the quiet of Olšany cemeteries. Between them: parking, warehouses, crumbling walls, and trees. I propose an open block of residential buildings leading to the Church of St. Roch. Apartments are simple yet smartly designed, with outdoor spaces facing two directions and views of trees and peaceful cemetery paths. The shared courtyard encourages gardening, play, and socializing, with front gardens, a playground, a bouldering wall, workshops, and a café. This is the first residential complex in the street to serve both its residents and the Žižkov community.
Jury evaluation
The project appropriately completes the unbuilt strip between the cemetery and the city avenue. It confirms the importance of Olšanská Street as the axis (artery) of Žižkov. The material solution respects the transition from the quiet cemetery to the busy city street. It is a pleasant urban form with an appropriate ratio and placement of functions; the pavilion design supports the mass concept of the houses with innovative double-sided oriented layouts. The joy of living overlooking the cemetery is palpable in the project. The jury also appreciates the respectful relationship of the designed houses to St. Roch's Church and the elaborate landscaping. The design is straightforward and easy to understand, with a clear structure.
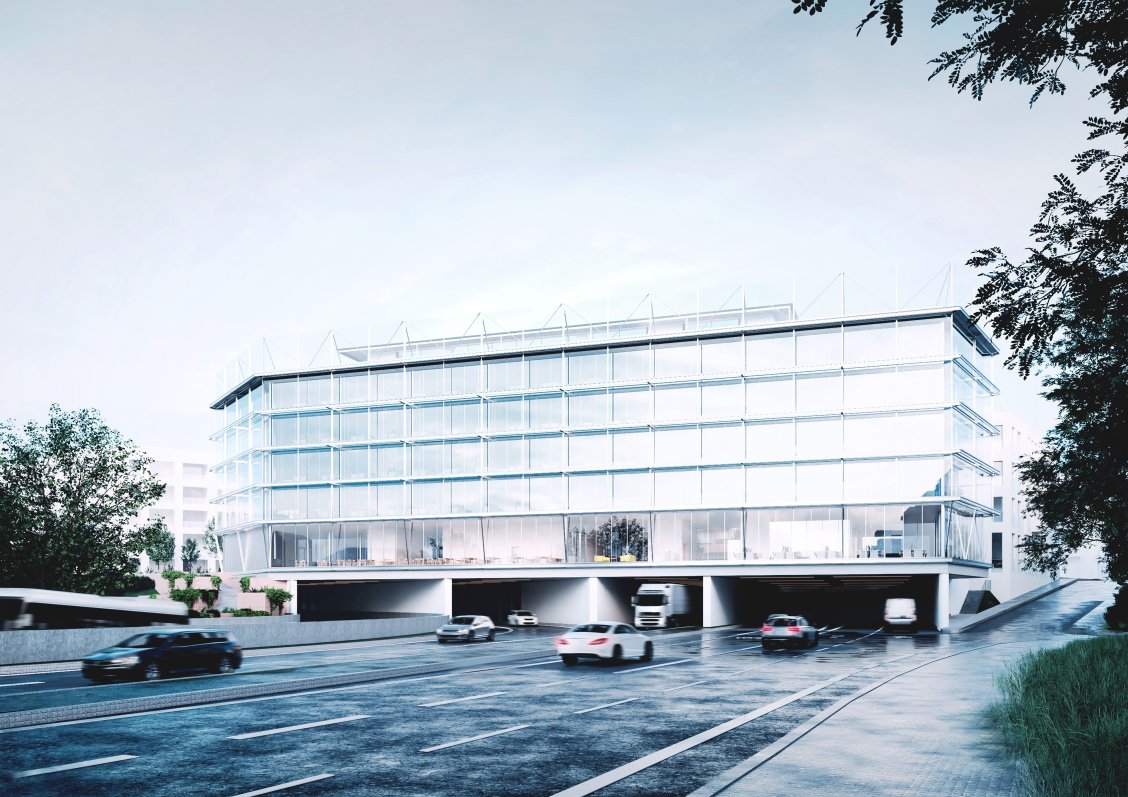
2nd place
Václav Sovák – Iron curtain – studio Valouch–Stibral–Semerák
Annotation
Noise, dirt, dust. A view of Malovanka as an element that negatively affects the quality of life. The proposal places an office building in the most exposed place with a pre-set structure, a noise wall as a war curtain, providing comfort and improving conditions for residents behind it. Thanks to its glazing, it seems to blend into the sky, giving it a light and natural appearance and adding to its solitariness. The block creates a safe-space from the intersection, the block form of the development relates to the surrounding character of the site. The residential part is designed as individual apartment buildings, which respects the historic buildings, increases diversity and visually reduces the size. A public courtyard, connecting two worlds, transforms the proposal into a social hub.
Jury evaluation
This successful multifunctional concept integrates transport buildings well into urban development, removing barriers and integrating the city. The form and appearance of the apartment blocks are traditional and contrast well with the frontally placed office building. The appropriately located office function blocks out most noise. Undoubtedly complex, the inventive consideration of the supporting structural base is not lacking. The scale of the proposed residential buildings approximates the traditional block development of the site.
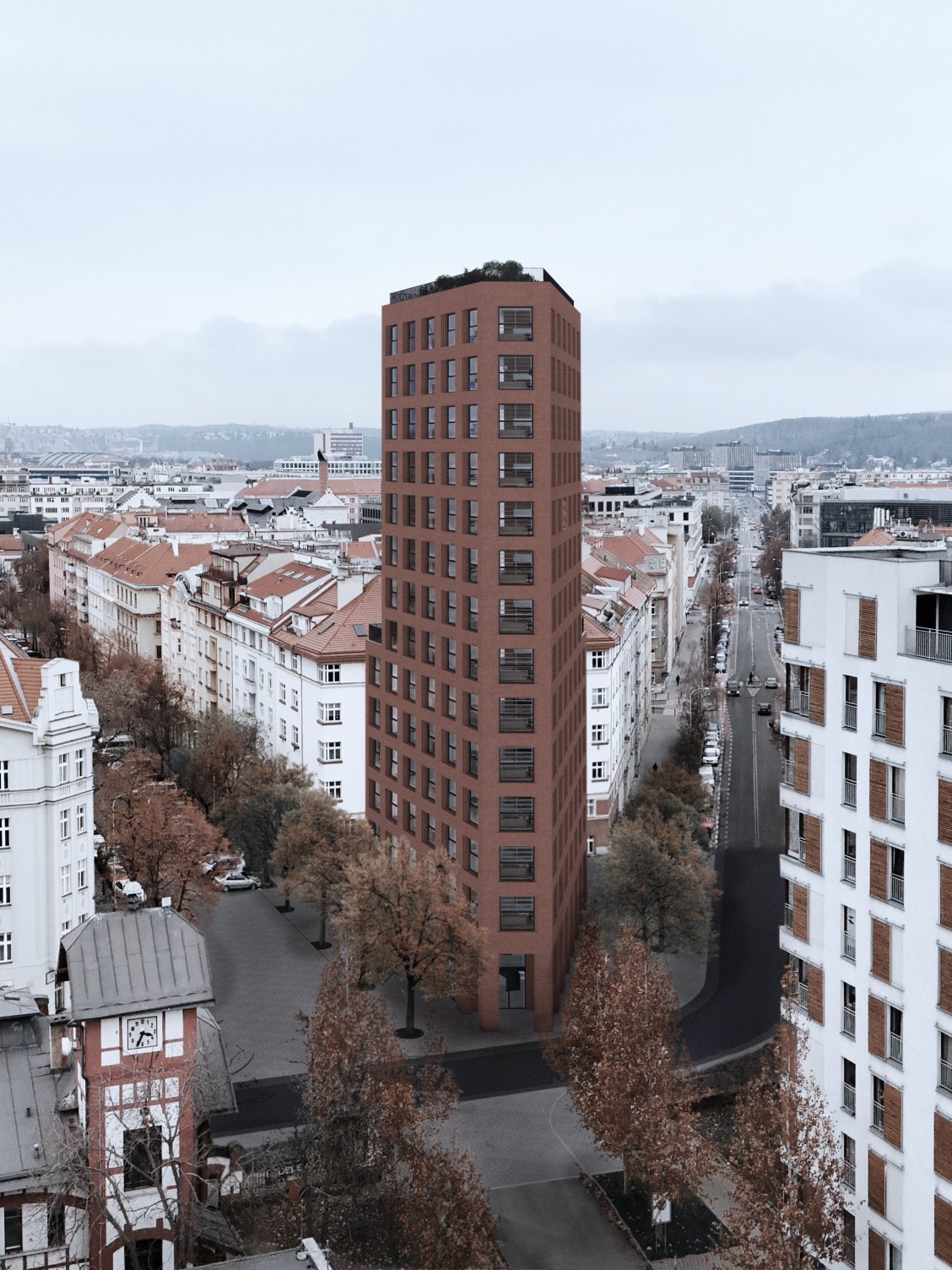
3rd place – shared
Matěj Čepička – Apartment building rather then a roundabout – studio Sosna–Filsak
Annotation
The block of flats stands on the site of a roundabout which today occupies an area disproportionate to its low traffic, which today occupies an area disproportionate to its low traffic. The shape of the building follows the shape of the blocks defined by U Uránie and U Průhonu streets. The one-storey surroundings, which can be fenced in for public events, are made of granite paving. The connection Jankovcova - U Uránie, which is the most frequented, is elevated in relation to the surrounding street in order to slow down the traffic locally. The two-storey ground floor contains a café and a rental space. The apartment building consists of 26 apartments, ten 4-bedroom, eight 1-bedroom and eight 5-bedroom. The gross floor area is 4014.34 m2. There is a roof terrace for residents.
Jury evaluation
The project is an interesting high-rise solitaire. The jury appreciates the surprising choice of the site, which, by revising the traffic layout, creates a parcel for the proposed high-rise building that imports an important diagonal city street. The height gradation of the house is also pleasing. Whether such a landmark should be designed for housing is questionable, yet the jury appreciates the courage to try. The tightness of the resulting plot brings negatives to the parterre, where the proposal reduces pedestrian permeability. The chosen core location complicates the layout. The jury also positively evaluates the design of the façade detail.
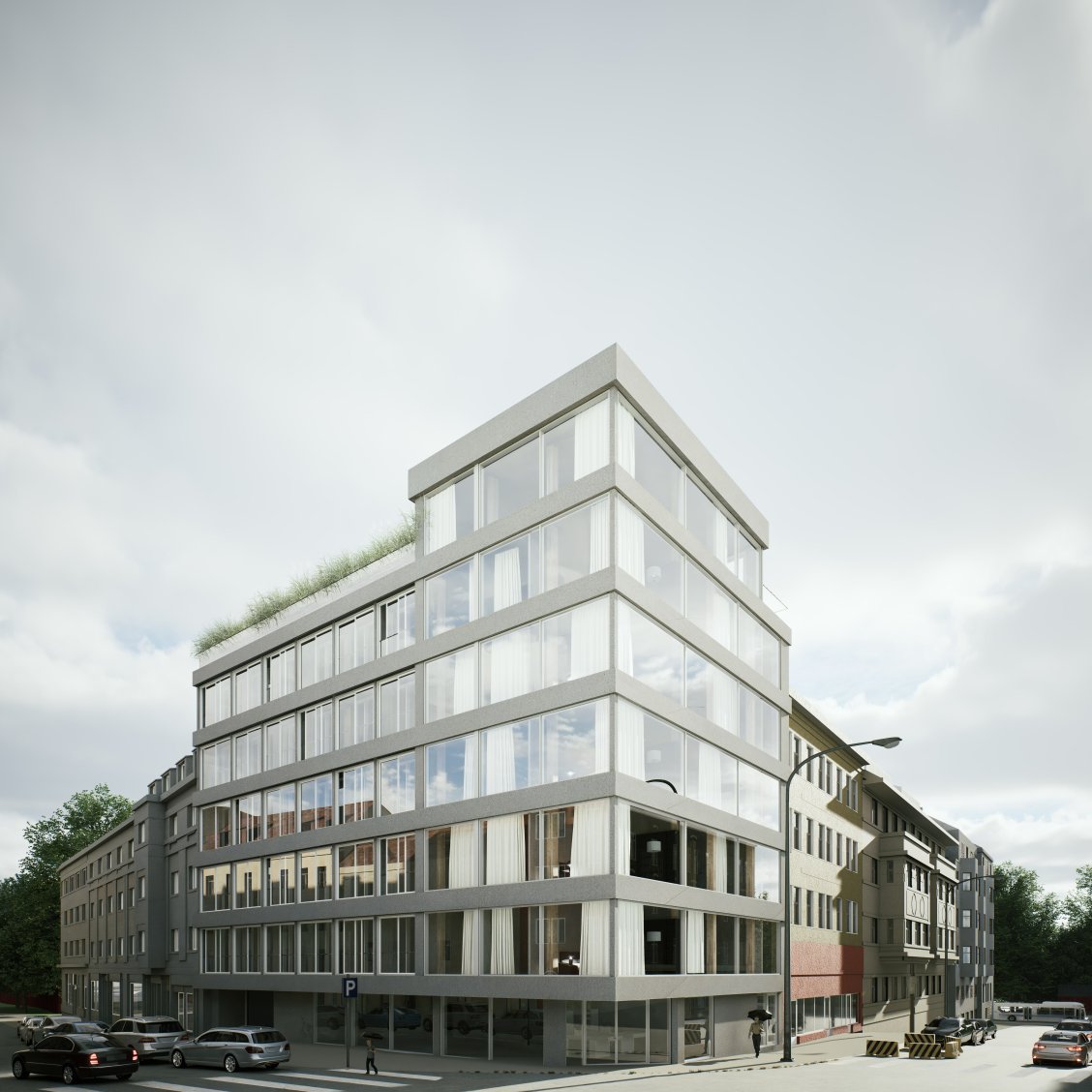
Filip Ježdík, Chrystian Zimny – City house Podolí – studio Císler–Pazdera
Annotation
The apartment building in Podolí is situated on a corner plot on Podolská Street. We are designing a multifunctional structure with residential spaces as the primary function and public amenities on the ground floor. The building contrasts with its surroundings and aims to stand out.
Jury evaluation
The project is an elegant addition to the city block through a compact mass of corners with height gradation. The house has a calm expression and is nicely designed with a division into a section with shallow loggias and a height-dominant corner section. The jury also commends the design of the communal living roof with shared spaces and the bold choice of timber construction. The low ground floor of the house and the furnishings in some of the flats, notwithstanding the completely glazed façade, do not change the fact that the layout of the apartments is imaginative and airy and represents the Western European model of living (‘a house for extroverts’).
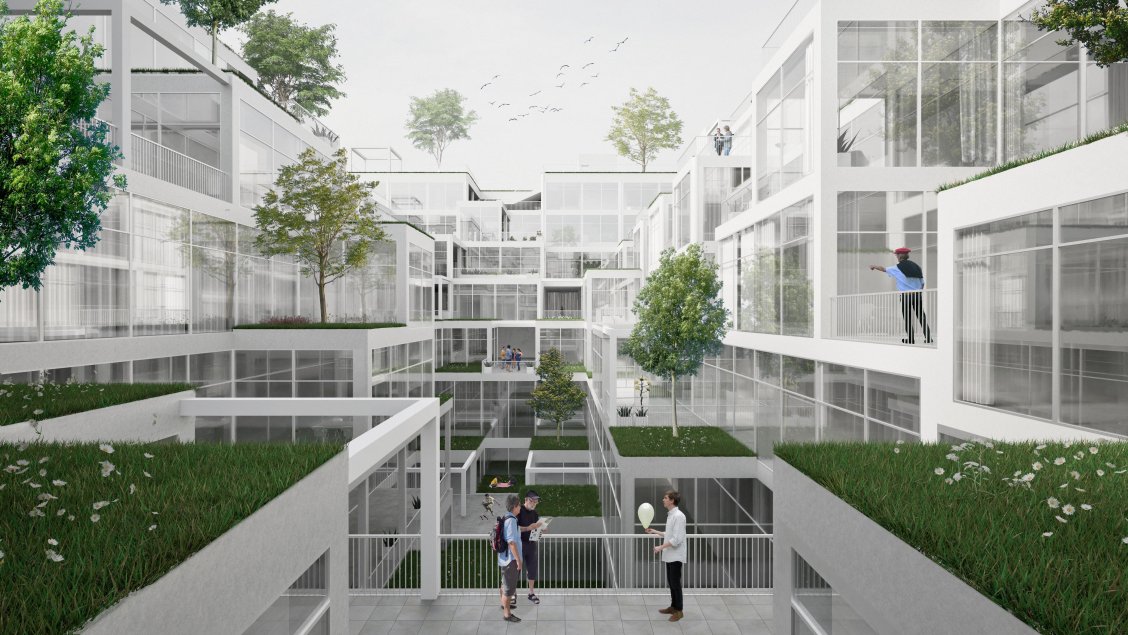
Honorable mention of the jury
Matěj Čech, Barbora Píchová, Veronika Richterová – Fragment – studio querkraft
Annotation
Fragment is a multifunctional building located in the center of Vienna, developed as a completion of an unfinished structure by architect Rem Koolhaas. The project carves out the original structure according to a regular square grid of supporting columns, creating a central atrium. This atrium is complemented by a variety of trees, contributing to the creation of a pleasant environment in the building.
Jury evaluation
The jury perceives the project as an experimental concept with a structural principle of building space and a frame construction scheme. The jury appreciates the effort to combine the metropolitan programme, teamwork and the design of non-traditional forms of housing with a surprising fragmentation of the interior space (“hive”). The jury also appreciates the assignment itself, which allows working with a “growing spatial structure” integrated into a traditional urban block development, and at the same time, appreciates the CTU Faculty of Architecture for providing space for visiting studio teachers from abroad who offer such assignments to students.
