Dean's Awards 2024 handed out
25/11/2024
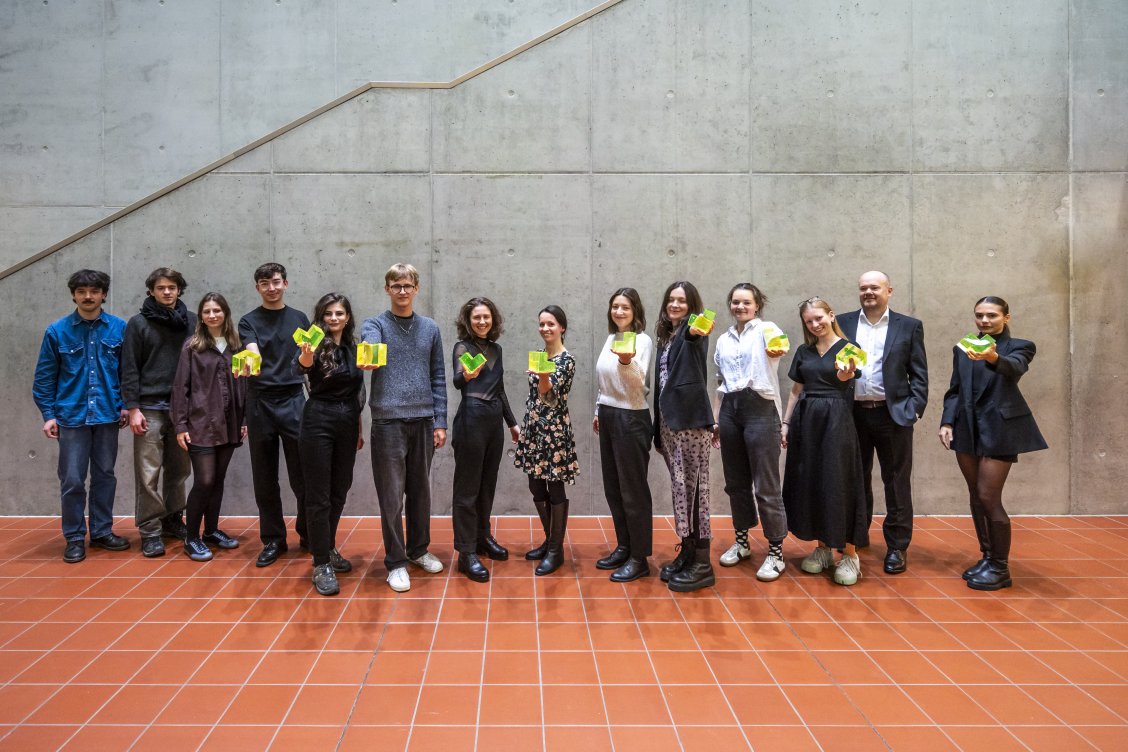
The prize is awarded annually to exceptional semester and diploma projects and reflects the quality and direction of teaching at the faculty. This year, a total of 21 first-year projects, 64 studio projects, and 28 thesis projects were nominated. The winning works were decided by a seven-member jury consisting of Dalibor Hlaváček, Marie Gelová, Michal Marcinov, Magdalena Rochová, Eva Gabaš Rosenová, Petr Stanický and Martin Stára.
The authors of the winning entries received uranium yellow statuettes designed by FA design graduate Klára Janypková. In addition, the Dean's Prizes for the studio projects were awarded with a cheque for 20,000 CZK and for the diploma thesis 30,000 CZK.
"The fourth year of the competition also showed that our students have a wide range of topics they work on in their studios. The jury appreciated the high quality and thoughtfulness of the nominated projects, as well as the passion that our students and teachers have for architecture and urban planning, landscape architecture and design. Congratulations to all the winners and nominees," says Dalibor Hlaváček, Dean of the CTU Faculty of Architecture and Design.
In the first-year studio work category, Jakub Zehle from the ZAN Balejová-Mrázová studio won with his project Hájovna. The jury appreciated the complex processing, playful visual imagination, and sensitive placement in the landscape.
Gallery in Hořice by Adela Klihavcová from the Hlaváček-Čeněk-Minarovič studio won the prize for studio project in the architecture category. The jurors praised the setting in the unique context of the sculpture park and the work with mass, materiality, lighting, layout, and spatial experience.
The prize for the studio project in the urbanism category was awarded to Štěpán Macek for his project Zenklova - urbanism. He collaborated on it with Tereza Hanáčková, Karolina Husta, Teodor Sticzay, Matěj Koliáš and Lukáš Liska. "The artistry is sophisticated and convincing. The work with public space is precise," the jury said in its evaluation.
The team of authors from the Salzmann studio, consisting of Martina Gruntová, Josefína Jírovcová, Anna Koupalová, Eliška Kuncířová, Daniela Kvapilová, Denisa Moravcová and Zuzana Purmová, took first place in the landscape architecture category. Their project dealt with the concept of the landscape of Semněvice, and the jury was impressed by the thoughtful way in which it described the current topic of how to live and manage a village in the 21st century.
The exercise aid, a weighted vest by Tereza Cvrčková from the Fišer studio, was chosen as the best work in the design category. While working on the project, the author tried out and presented to the jury many different ergonomic and visual approaches.
The best diploma thesis is the Conversion of the Košíře carriage house, prepared by Karolína Šimonová from the Císler-Pazdera studio. The judges praised the work with the original object and the detailed artistry, including the materials used.
Photos from the ceremony can be found in the gallery.
Studio project of the 1st year
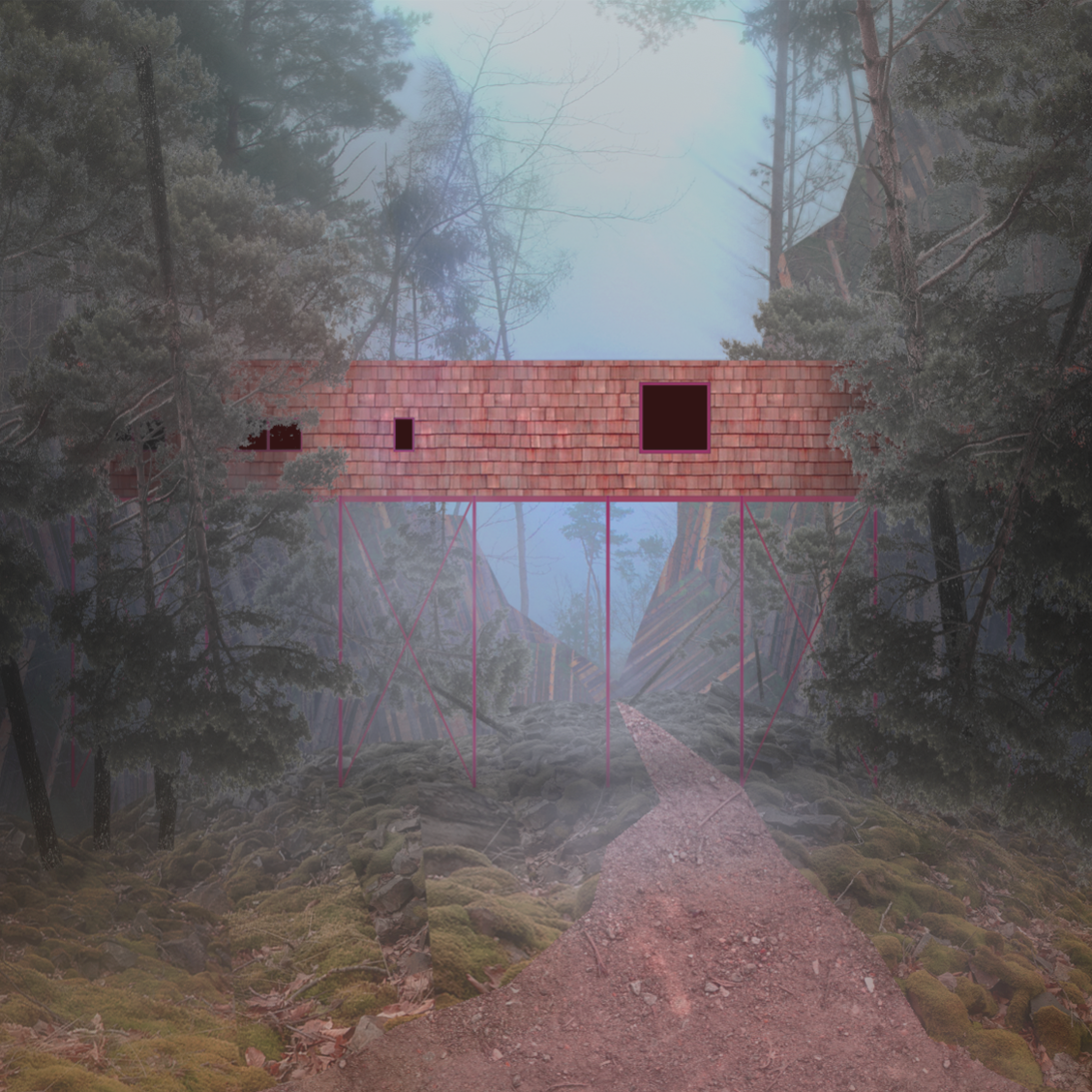
Jakub Zehle – Forester's Lodge – ZAN Balejová–Mrázová
Author's note
Eric, alongside his pregnant girlfriend Sara and their dog Rooster, decided to move to a forest, where he plans to fulfill his lifelong dream of becoming a forester. He is having a forester's lodge built, a strange elongated structure nestled among the trees, high above the path, like a portal, so that he can oversee the happenings in the forest from his office. They will however live together in a house 100 meters away. Here, Sara is having a greenhouse constructed on the roof for growing cannabis.
Jury evaluation
The jury agreed that the project is poetically crafted with sophisticated expression, playful visual imagery and subtlety. The author addresses the theme comprehensively, respecting the nature of the surrounding forest and placing the design sensitively in the landscape.
Studio project of 2nd – 5th year – Architecture
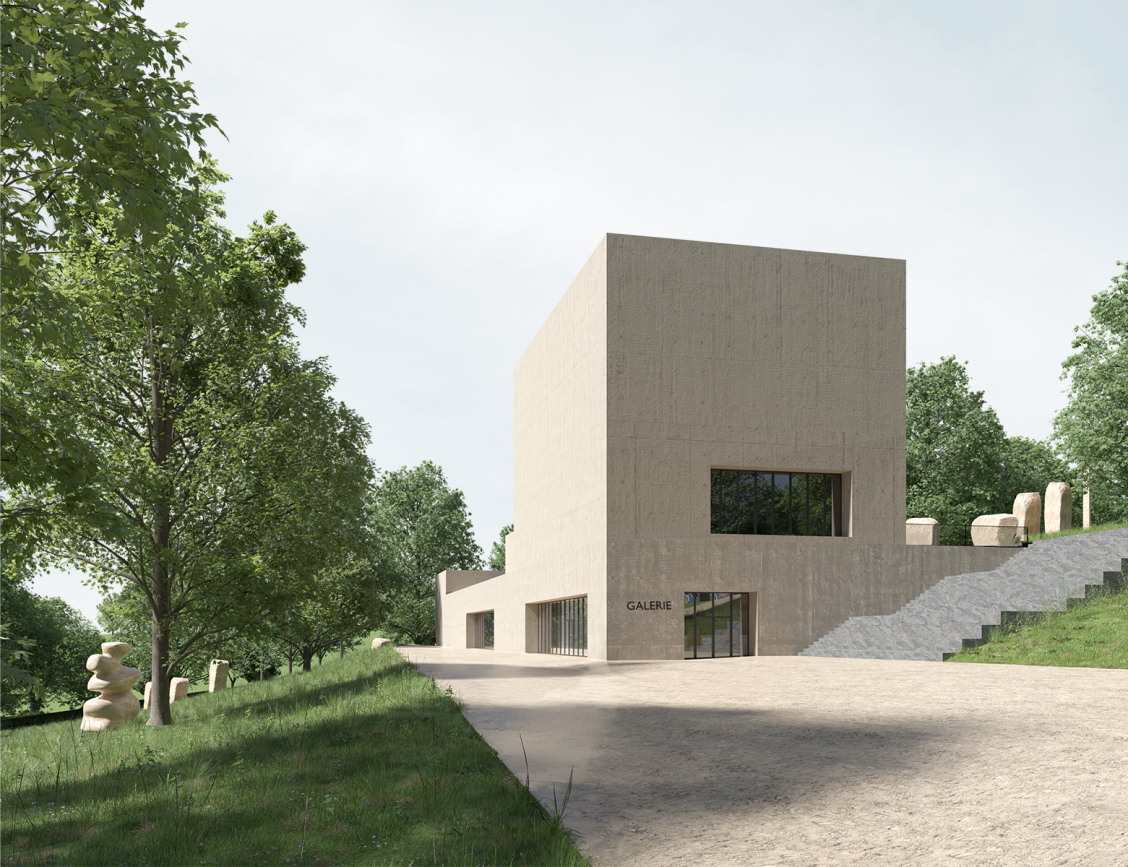
Adéla Klihavcová – Gallery Hořice – Studio Hlaváček–Čeněk–Minarovič
Author's note
SCULPTURE "A term in the vocabulary of visual arts that denotes a sculptural work created through the subtraction of material." I designed a gallery with the idea that it would respond to the existing sculptures in the sculpture park. I chose the path of subtracting material from a massive block, and at the same time, I placed the gallery in direct contact with the creations of sculpture symposiums."
Jury evaluation
It is a very high-quality and sophisticated project in which the artist has worked comprehensively with the setting in the unique context of the sculpture park, the mass, materiality, lighting, layout, and spatial experience. The jury very positively evaluated the work with the proportions of the space, individual materials, and the legibility of the design. This is a beautiful proposal for a public building that will be a worthy envelope for sculptural art.
Studio project of 2nd – 5th year – Urbanism
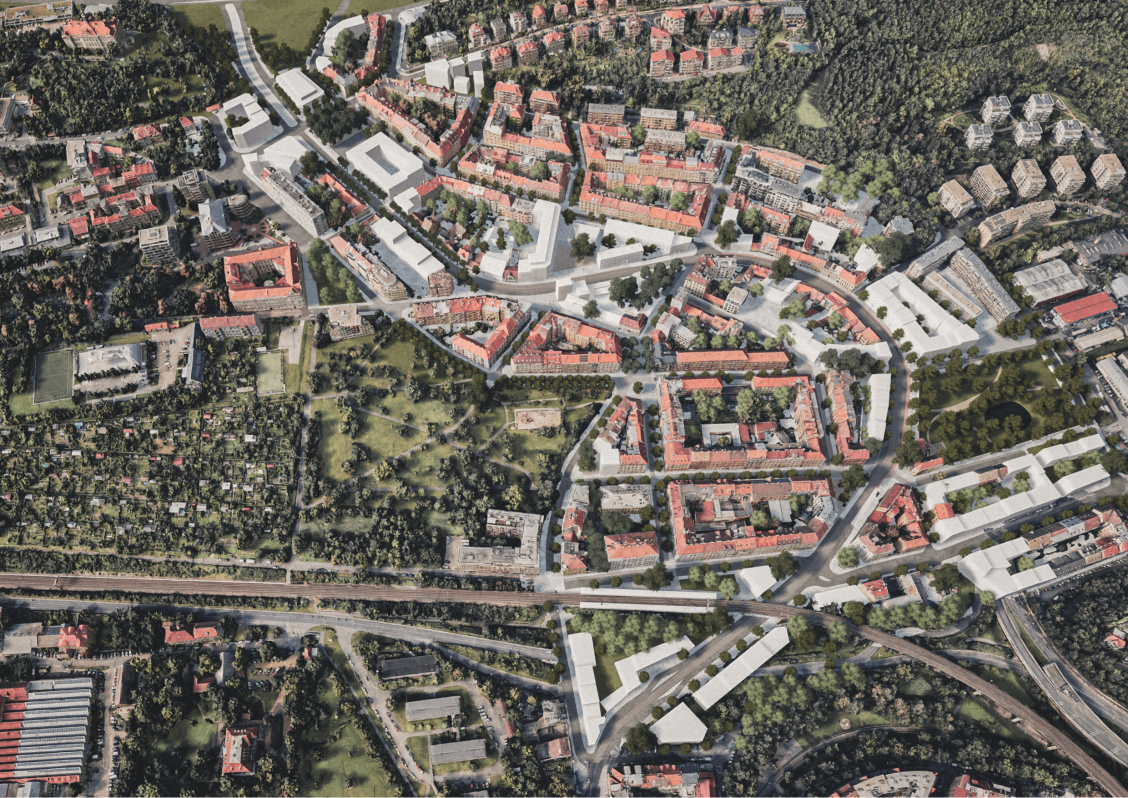
Štěpán Macek, cooperation: Tereza Hanáčková, Karolína Hustá, Teodor Sticzay, Matěj Koliáš, Lukáš Liska – Zenklova "Urbanism" – Studio Kuzemenský & Spol.
Author's note
In all the gaps, missing corners, but also in intersections, parking lots, paths or behind fences, I try to see something more. Something possible, unexpected, obvious or romantic. Underneath all the neglect, ugliness, dirt - and especially behind the emptiness - lies Zenklova the beautiful, the picturesque, the goofy. I see narrow streets, corners in all sorts of ways, the urban jungle behind the wall, a muddy plain with artificial puddles, a little square with a plane tree and a bench, a staircase between two houses, fir and lime tree bosquets, lamps hanging under them, the clinking of cutlery and glasses underneath, the smell of coffee and fresh bread...
Jury evaluation
The jury appreciated the excellent teamwork on the project and the implementation of the specific works of the co-authors. The elaboration is sophisticated and convincing. The work with public space is precise. The author was able to grasp a large territory, respond to its diversity and identify problematic places. He looked for beauty in the environment, confronting the present with history.
Studio project of 2nd – 5th year – Landscape Architecture
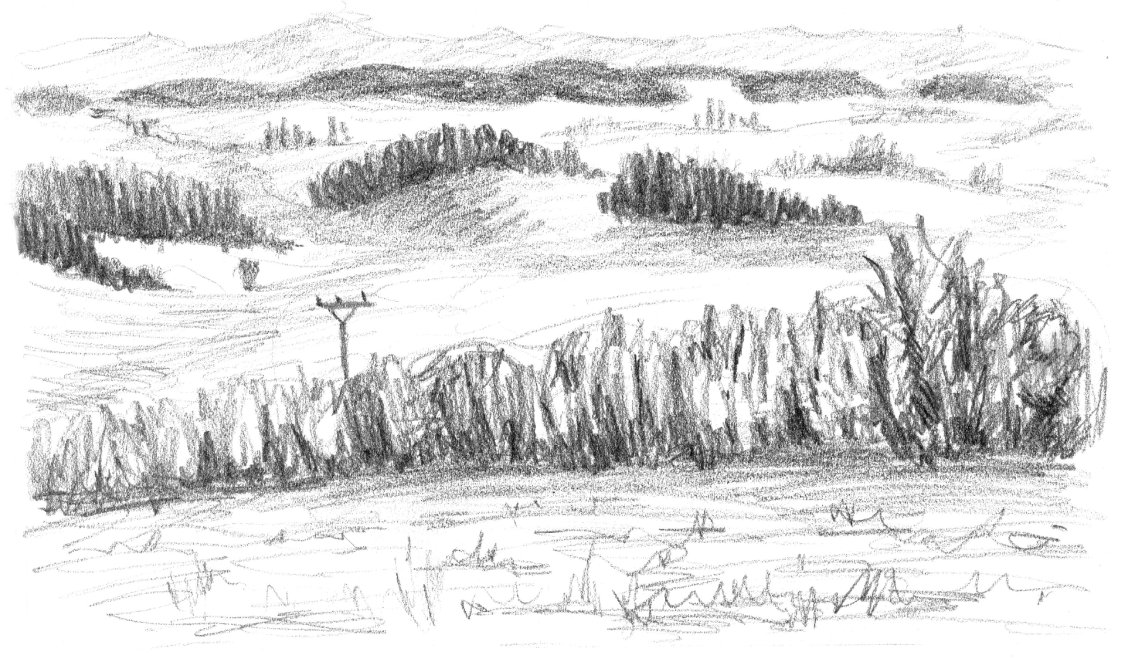
Martina Gruntová, Josefína Jírovcová, Anna Koupalová, Eliška Kuncířová, Daniela Kvapilová, Denisa Moravcová, Zuzana Purmová – Concept of Semněvice Landscape – Studio Salzmann
Author's note
Based on a detailed analysis of the landscape of Semněvice, a vision for the area was proposed - SemněVISION and a Landscape Concept of Semněvice was prepared. It aimes to grasp the landscape comprehensively as a whole, to establish principles and methods of rational and sustainable use and interventions so that it would prosper and people would live well in it. The landscape concept was elaborated in detail in four layers based on the needs and problems of the Semněvice landscape: the road network, the intramural area, agriculture and the water regime. This team project is followed by individual projects developing the following layers: THE LANDSCAPE AROUND SEMNĚVICE, Through the Village Under the Hillage, WATER FLOW, Heart of Semněvice, AGRI-SEMNĚ-CULTURE, REWATERIZATION, OUT-WATERING.
Jury evaluation
It is a comprehensive and high-quality work that thoughtfully describes how to live and manage a village in the 21st century. The team of authors has covered a range of topics, including changes in landscapes, places, and events over time. The jury commended the approach to restoring the area, focusing on local people and their needs and the viability of the surrounding landscape. The work can provide stimulating guidance for smaller communities on how to approach the revitalisation of public spaces—moreover, all with a beautiful graphic design.
Studio project of 2nd – 5th year – Design
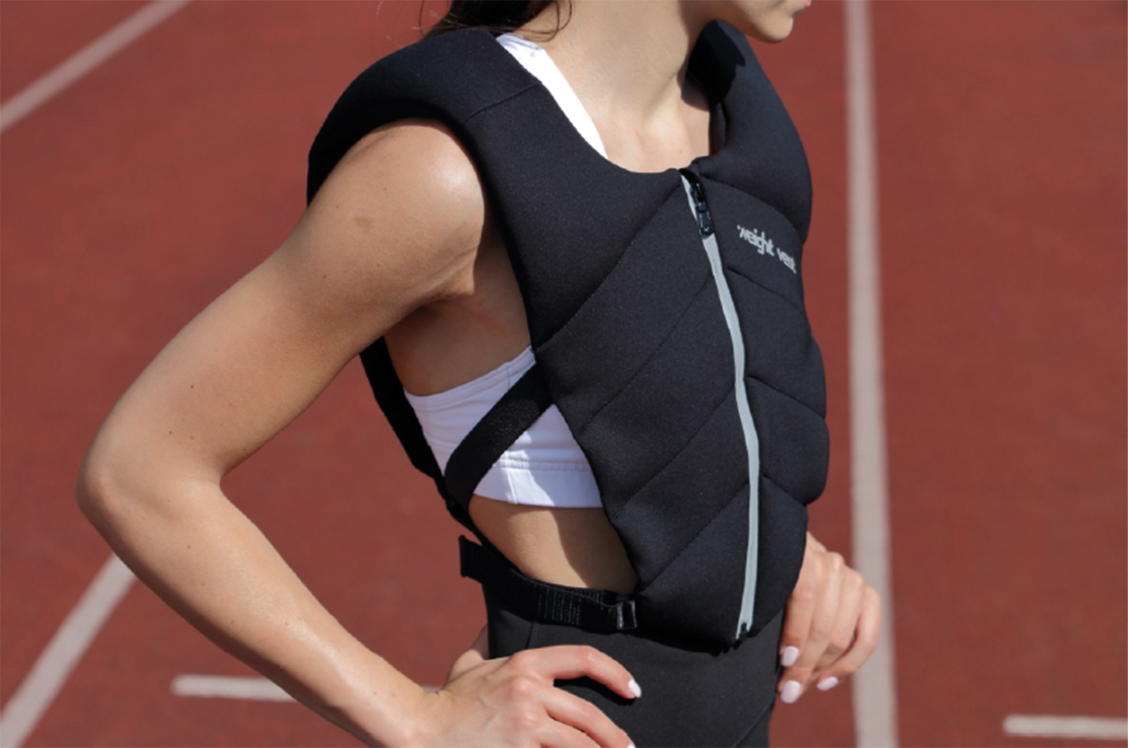
Tereza Cvrčková – Weight Vest – Studio Fišer
Author's note
Jury evaluation
The author tried out and presented to the jury many different ergonomic and visual approaches during the project. She chose a topical, stimulating and multifaceted complex topic in the segment of exercise equipment for a defined group of exercisers. She was able to grasp the topic very well, expand on it in design and solve it in a complex way.
Dean's Award for Diploma Project
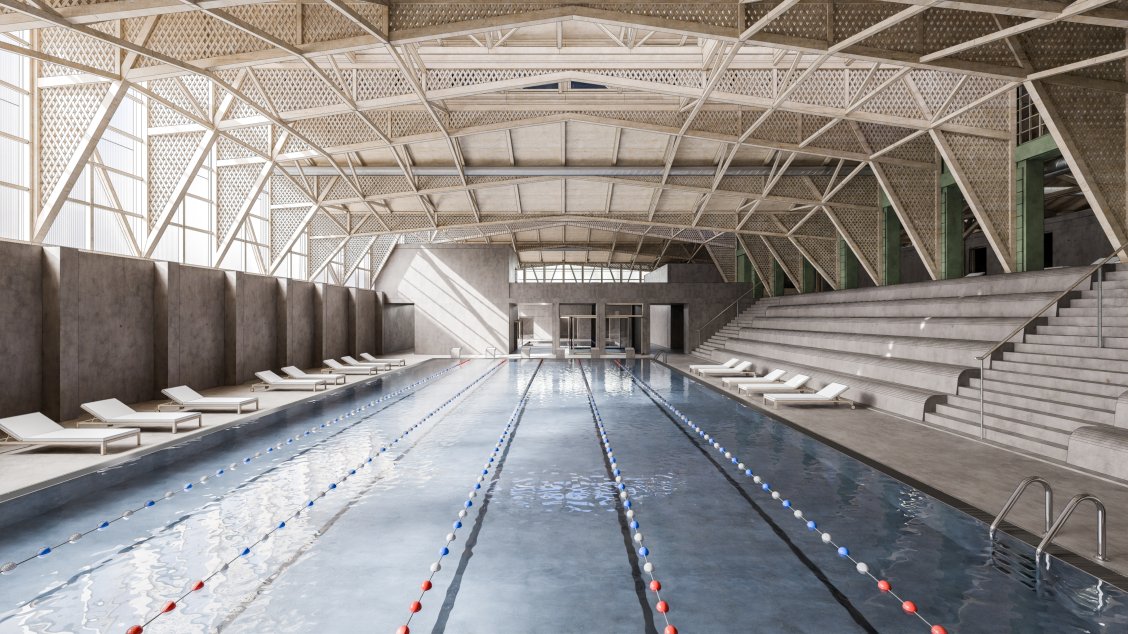
Karolína Šimonová – Reuse of Košíře Depot – Studio Císler–Pazdera
Author's note
The diploma thesis partially builds on the pre-diploma seminar elaborated in the Císler Pazdera studio, where the solved area of Košíře was defined and possibilities for utilizing the potential of the locality were determined. The thesis was further independently developed with a focus on the issue of the Košíře Tram Depot, which has long been unused and decaying despite its great potential for a public building. After lengthy analyses, urban baths with an indoor pool were selected for the actual utilization program. The original building is approached very sensitively, and the new hall structure of the pool was primarily chosen to be wooden truss construction after analyses and with consideration for continuity with the original building. Part of the project also includes the creation of a new public square in front of the pool building.
Jury evaluation
The jury appreciates the work with the original object. By creating a civic building, the author has brought new impulses to the site that will lead to the overall revitalization of the surroundings. The work is interesting and detailed, including the materials used.
