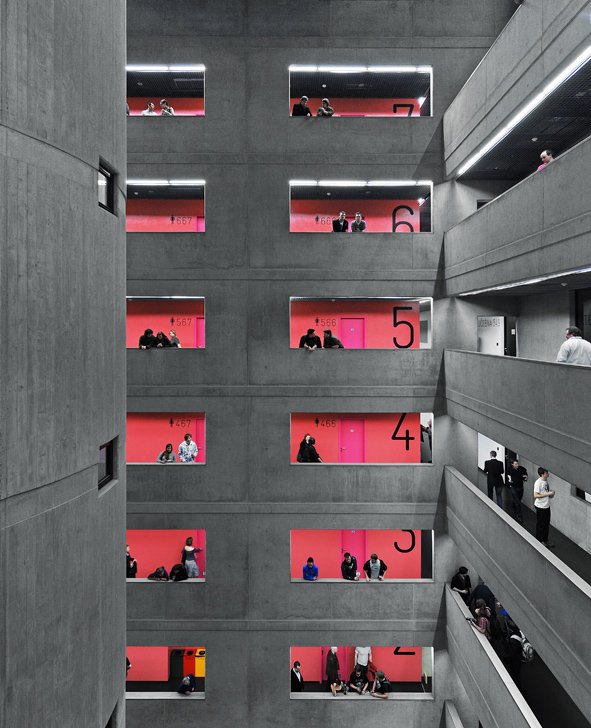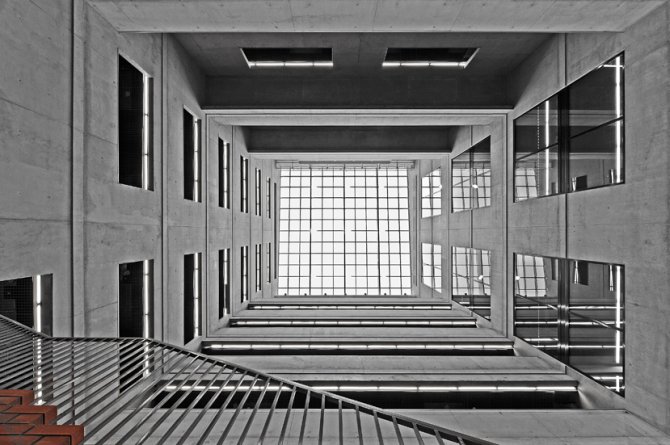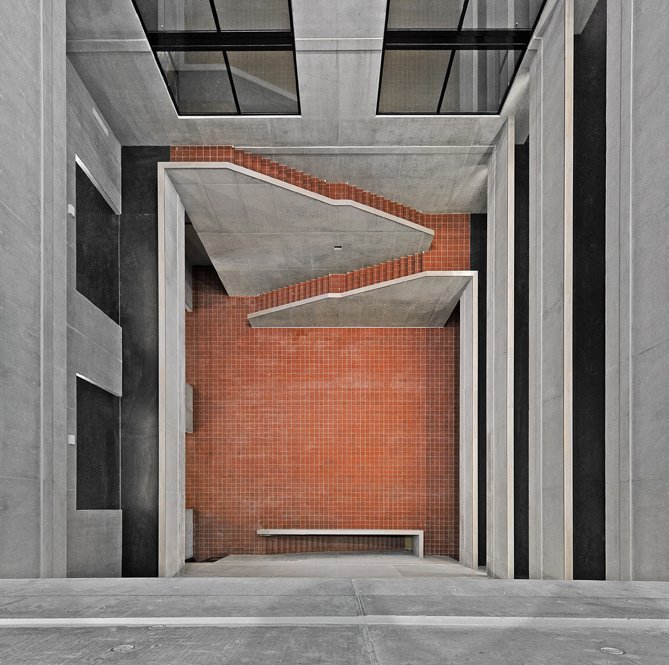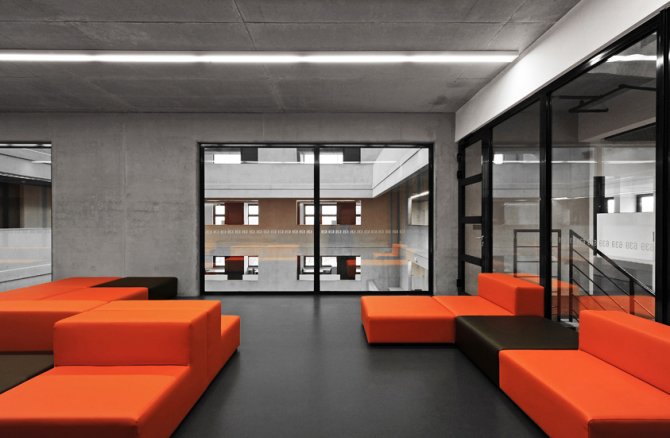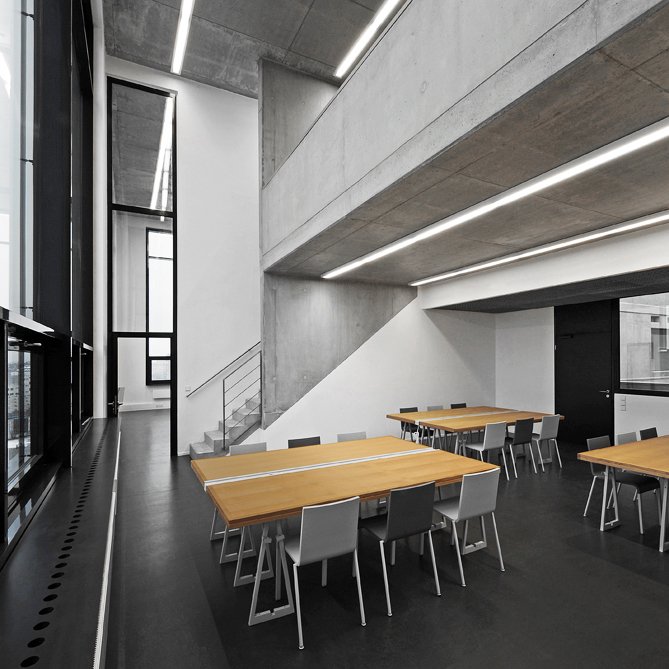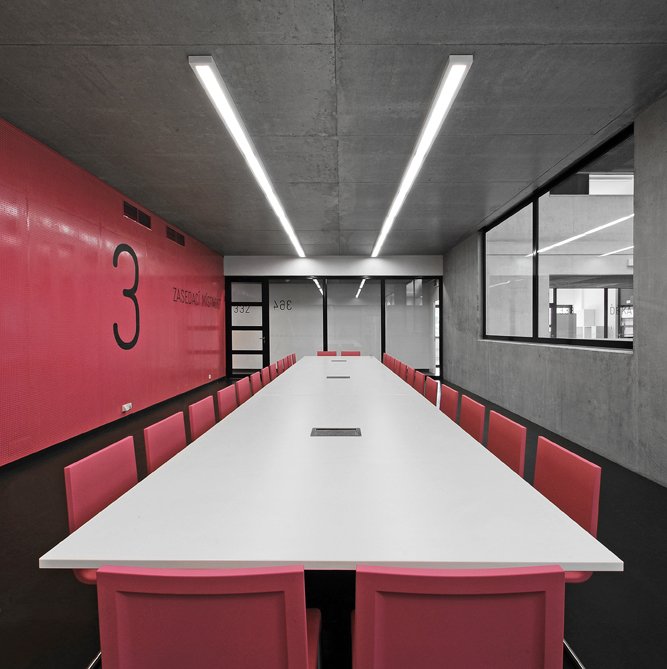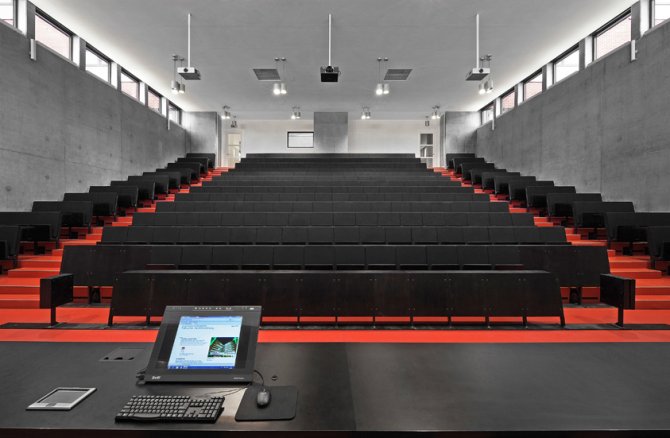Building parameters
The building of the Faculty of Architecture stands on what was one of the last vacant plots of the university campus in Dejvice, laid out by Antonín Engel's 1924 regulatory plan. It is designed as a reinforced concrete monolithic building with eight above-ground and three underground floors with garages. The 64 x 64-meter building is 30 meters tall, with three covered atriums passing through it to naturally ventilate and cool it in the summer. The façade consists of brick cladding combined with exposed raw concrete, which also prevails in the interior.
The lower floors all have 10 studios, 4 classrooms with audio-visual equipment, meeting rooms, a student lounge and teacher's office; the top two floors have 17 two-storey studios. On the ground floor, there are lecture halls for 80, 100, 180 and 300 people, the student department and a cloakroom. The first underground level has modelling workshops and computer classrooms.
- Principal Designer: Alena Šrámková architekti (prof. Alena Šrámková, architect, Lukáš Ehl, architect, Tomáš Koumar, architect)
- Project architect: VPÚ Deco, a. s.
- General contractor: association of companies Metrostav a. s., and VCES, a. s.
- Interior designer: Ing. arch. Markéta Cajthamlová, Ing. arch. Lenka Brožová
-
Investor: CTU Prague, ÚVI
-
Cost: CZK 1 225 000 000
- Tender: 2004; Design documentation: 2005-2009; Construction: 2009-2010
- Built area: 4 995 m3; floor area: 34 584 m3; enclosed space: 147 041 m3
NEW CTU FA BUILDING
