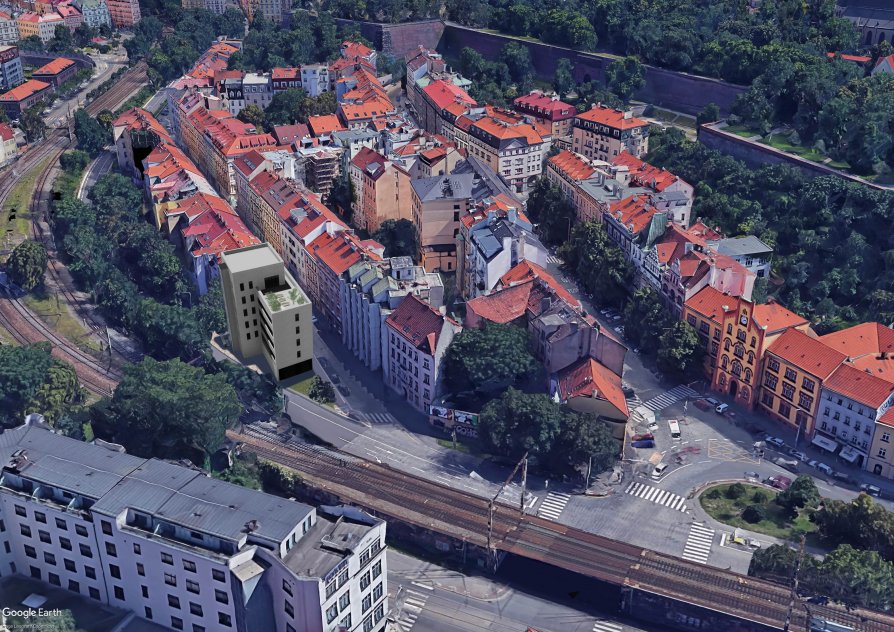Final projects

Cohousing
Architecture and Urbanism, Bachelor Project

Annotation
The proposed multifunctional house is situated in Prague. It is the last building in the row. There is one underground-floor, which is used for parking and six ground-floors. There is a shop and a coworking space on the first floor. On the second-fifth floors are situated small flats with shared living rooms. On the top floor is a gym, a public living room, and a rooftop terrace.
