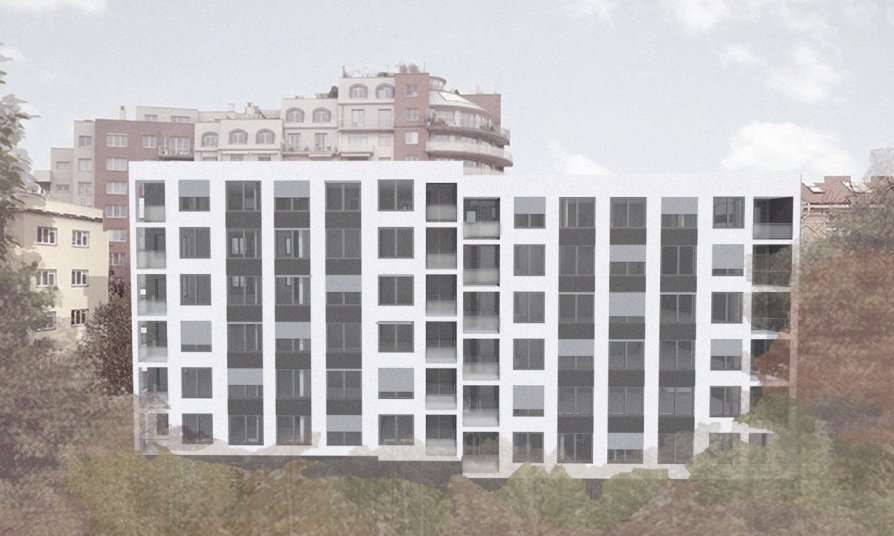Final projects

Bělehradská
Architecture and Urbanism, Bachelor Project

Annotation
The newly designed building in Belgrade street stands on a sloping terrain and is divided into two separate parts on the upper floors with separate entrances. The intention was to design an apartment building with a ground floor for commercial use. In total, two premises (shop and office rooms) are designed on the ground floor, 36 residential units in six floors (2. NP to 7. NP) parkigem in two underground floors. Both buildings are connected by a garage in the first and second basement. The garage is equipped with a car lift. On the second underground floor there is a cellar cubicle and technical rooms.
