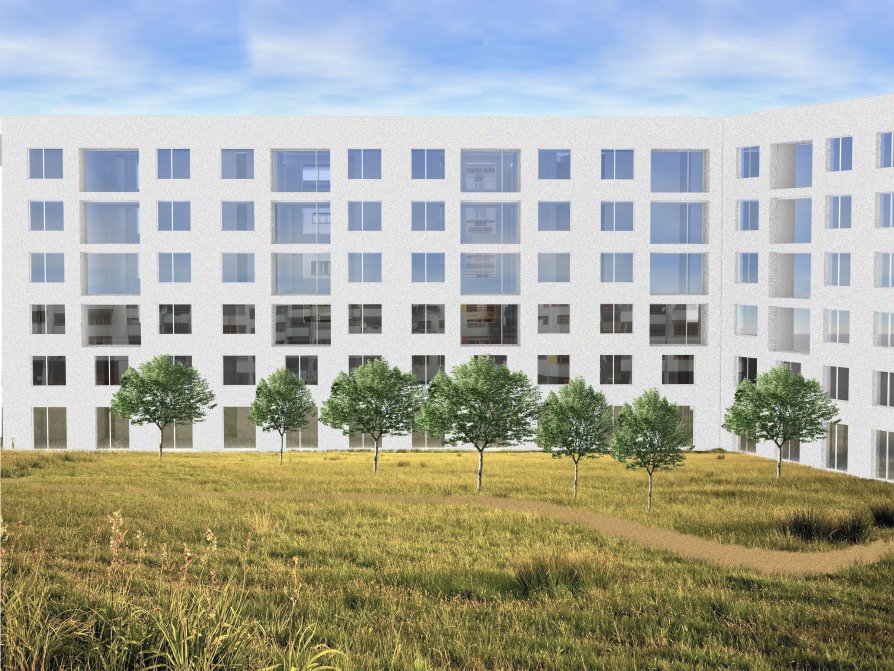Final projects

Tenement house Na Zatlance
Architecture and Urbanism, MA diploma project

Annotation
Tenement house on the border line of firm and loose city, a street and a hill, dividing the two types of spaces with its volume, constituting its edge.Typology of flats reacts on their vertical position and relationship to both of them. It copes with rising terrain by the position of the communication cores and with the energy of the city by forming a parterre.
Aiming on good living, paying attention to the position of the house, relation to a hill, orientation of the flats and their difference along the building height.
Through the garden there leads a way to the hill. From a slightly crooked street can be entered into lit up staircases. Parterre has an access to the garden. Flats get bigger from the bottom to te top. They have a window looking over the street, lodgia looking to the garden, and a room leading from one to another. On the corner, there is a café, and above it living rooms with large windows. The garden has a fence. It is safe.
