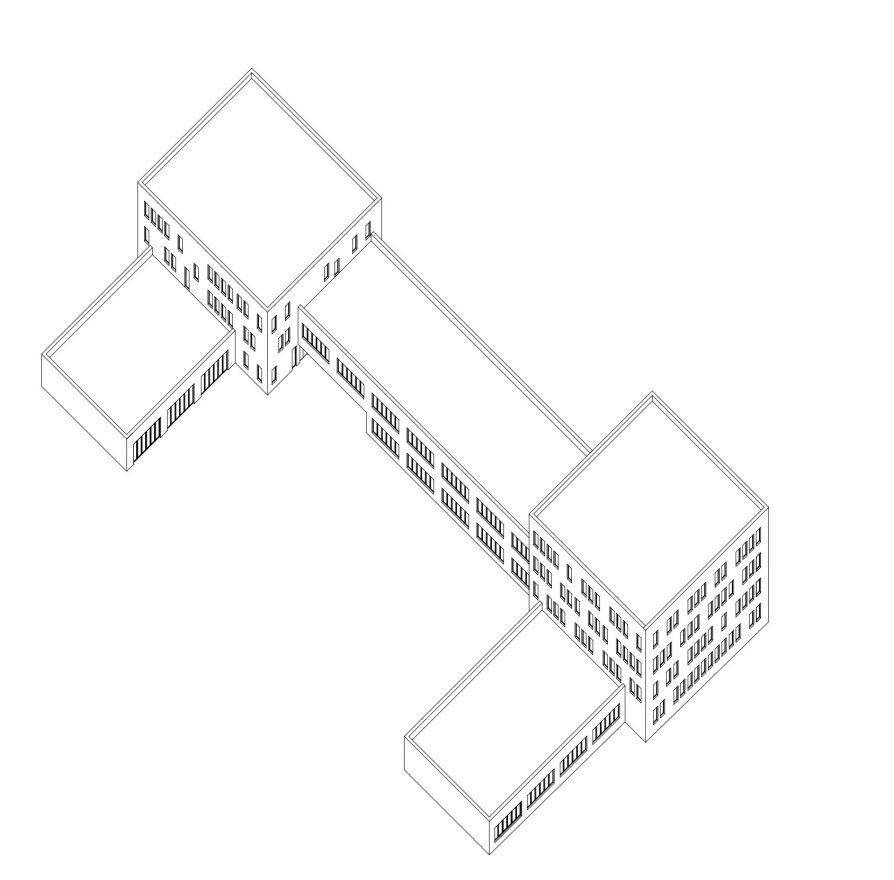Final projects

Ďáblice High School
Architecture and Urbanism, Bachelor Project

Annotation
The bachelor thesis transforms the design of the high school complex into building documentation. The design of the Gymnasium Ďáblice was created in accordance with the assigned building program. The building respects and refers to the area of the site where it is located, but visually differs from the local typology. The spatial design of the school complex creates a quiet open courtyard that also serves the local public. The thesis addresses in detail a five storey building in the southwestern area of the complex.
