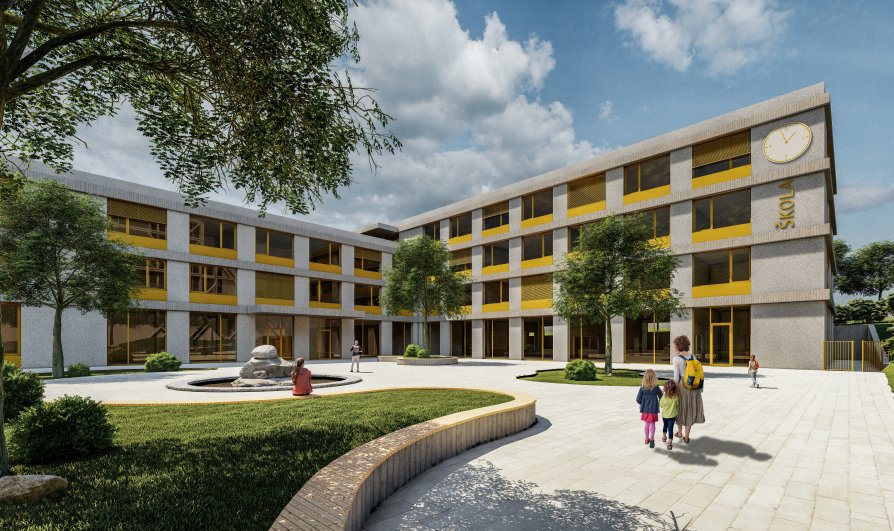Final projects

Primary School Nové Dvory
Architecture and Urbanism, Bachelor Project

Annotation
The bachelor thesis deals with the design of a primary school for 540 students, situated in the territorial study of the Nové Dvory locality by the UNIT studio. The main concept involves the folding of the building and its gradation, resulting in two roof terraces. The building expands the public space of the adjacent square with its entrance area. The notable elements on the facade include glass-fiber reinforced concrete window ledges with a texture of imprinted wooden slats, yellow aluminum composite sub-sills, and yellow aluminum window frames.
