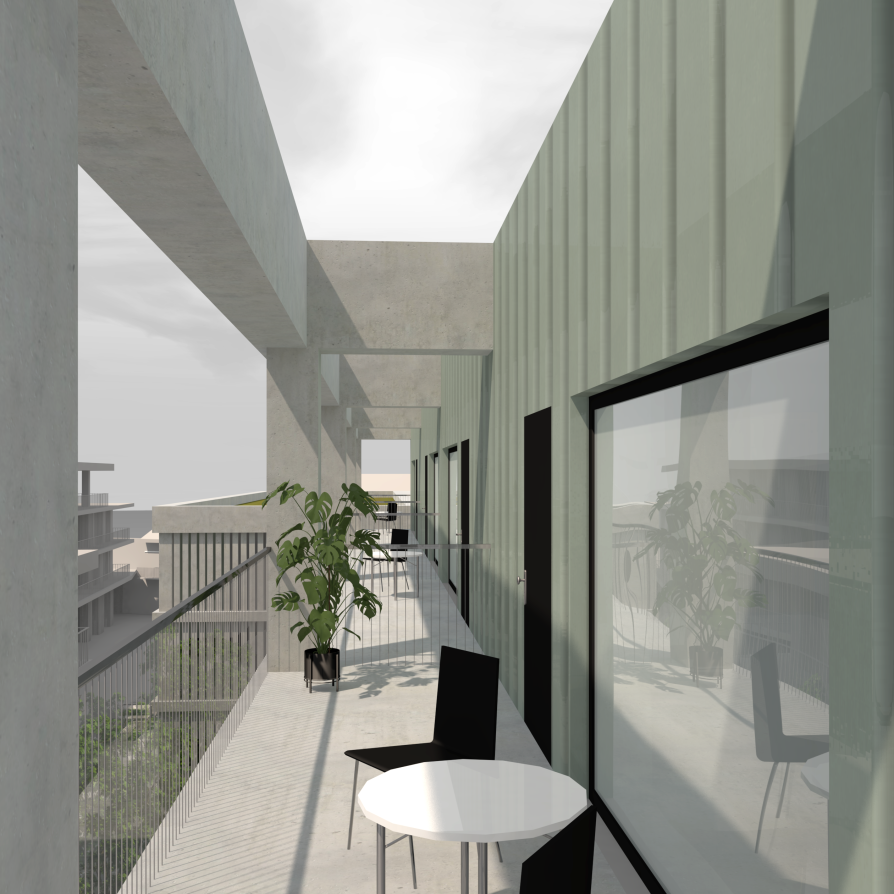Final projects

Residential Housing
Architecture and Urbanism, Bachelor Project

Annotation
The common purpose of the five design ideas was to correct the current state of the block, to bring urban life and meaningful use to it with an urbanistically logical solution. One of the designs is a balcony access building with a concept of two buildings connected together by the access gallery, which allows the walking through the plot. The building has the function of a residential building, supplemented by an active parterre in the form of commercial areas.
