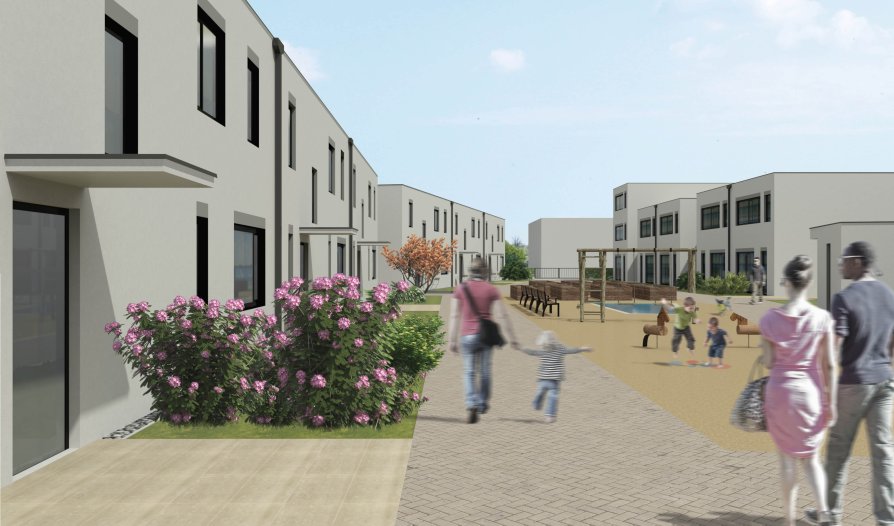Final projects

Green housing Veleslavín
Architecture and Urbanism, MA diploma project

Annotation
The thesis solves the territory of the site of the former heating plant located in the central part of the cadastral territory of the Veleslavín. Its aim was to design an ecological residential district with a balanced social composition of the population. In the processing of the proposal was mainly put emphasis on achieving a minimum energy performance of buildings, passive and active use of solar energy, sustainable management of rain waters and a significant reduction in automobile traffic with priority for pedestrians and cyclists. The solved territory was divided into one undeveloped part and three parts consisting of a grouping of houses. There are residential houses, family houses with three apartments, private houses, community center and home for the elderly. Parking is located on the edge of each part and uses the system carsharing. The new path was built instead of the existing railway lines leading on the edge the territory. The whole proposal stresses the idea of a common spending time in the residential areas, on which is located a seating area, children's play ground and a community garden.
