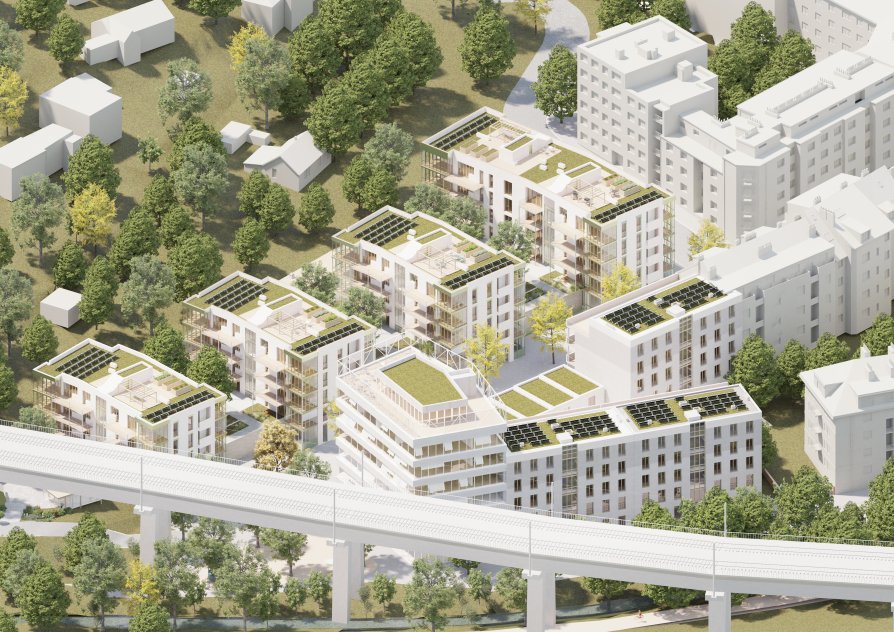Final projects

LIBEŇ HOUSING
Architecture and Urbanism, MA diploma project

Award
Annotation
I'm looking for a way to live at the interface of two structures. The solid, plastered, rational block Libeň and the loose, lively and peculiar colony Na Hájku. It seems insensitive to me to look for a universal answer. I ask myself what would be the natural evolution of the structure that would emerge here, what form it would take. My aim is to create a residential complex that would be integrated into the overall structure of the area. I believe that this can create a legible and understandable environment that can predetermine the proper functioning of social, economic and cultural processes such as the assimilation of new residents or thriving shops/businesses in the parterre. I want housing that is intensive and ultimately sustainable - environmentally, economically and socially. For this it is not enough to look only at the density parameter, but also at the interconnectedness and contribution of new features If the city of short distances is not to be just a phrase, it must also be a place to work here. Or repair, or manufacture, or maybe even more living. In an accelerating society, adaptability and resilience are essential qualities. That is why, in addition to traditional forms of housing, I propose variable forms that will be able to adapt to future situations - two-storey residential studios (workshops) and a multifunctional mixed-use building. I address the northern site by finishing the block, since I consider the block to be a legible structure that has an unquestionable quality. I address its disadvantage in terms of sunlight by the low building on Pivovarnická Street, which allows the sun to penetrate the courtyard and reach all the houses. From the beginning I paid the most attention to the southern plot in Hájek, I perceived it as the most vulnerable and fragile place of the assignment. Insensitive intervention could irreversibly damage the uniqueness of the Na Hájku colony. In defining the boundary I respect the current fence line, or the backs of the current garages - I am not cutting anyone out. I am preserving the views and the "flow" of the hill through the design of 4 solitary houses, oriented along a gradient, breaking with the topography of the hill. I wrap the solid cream-coloured plaster volume with lightweight balconies on columns with bar rails, shaping the corners into the form of residential winter gardens. In the courtyards between the houses, I design front gardens for the ground-floor flats, and for the other flats, their own piece of land, growing beds, trees above them, compost bins around them, sheds, wells, benches, drying racks - so that you can still look down the hill into the gardens.

