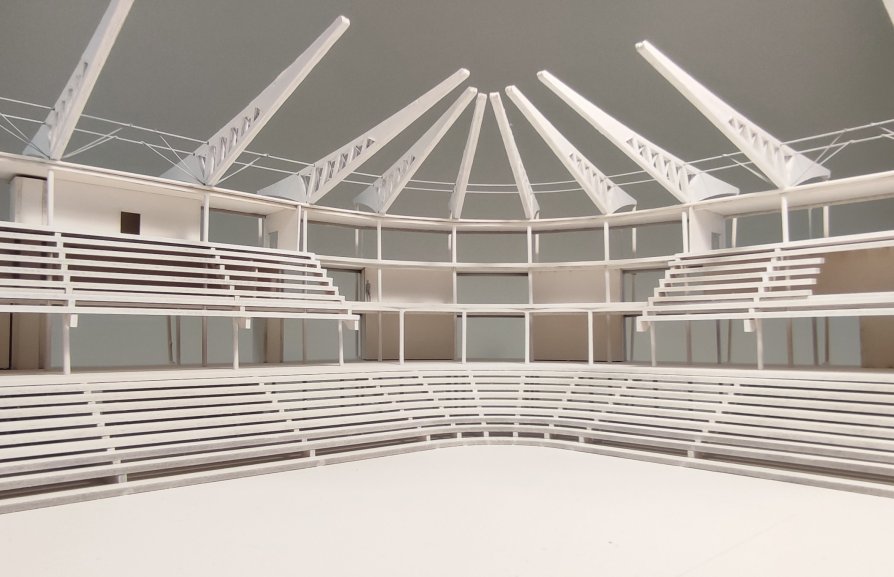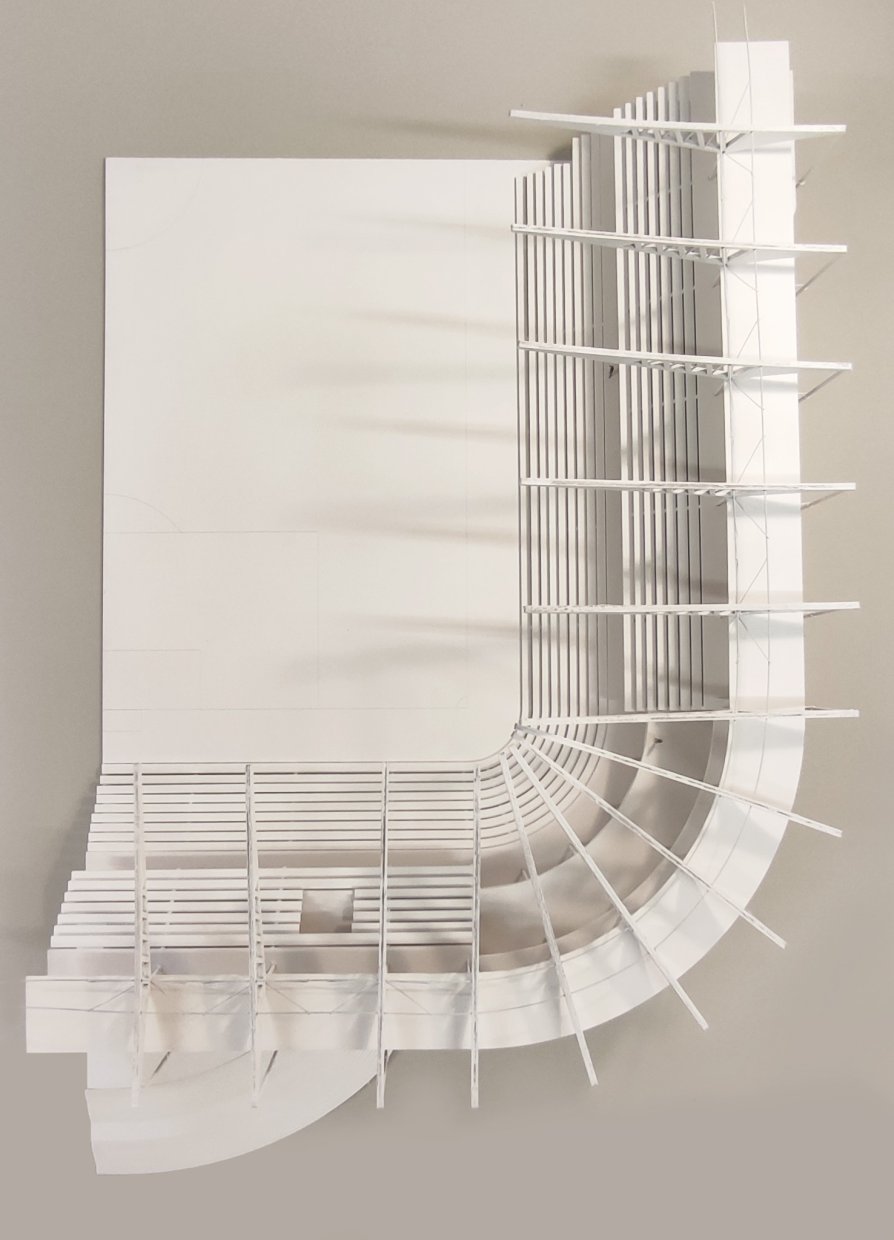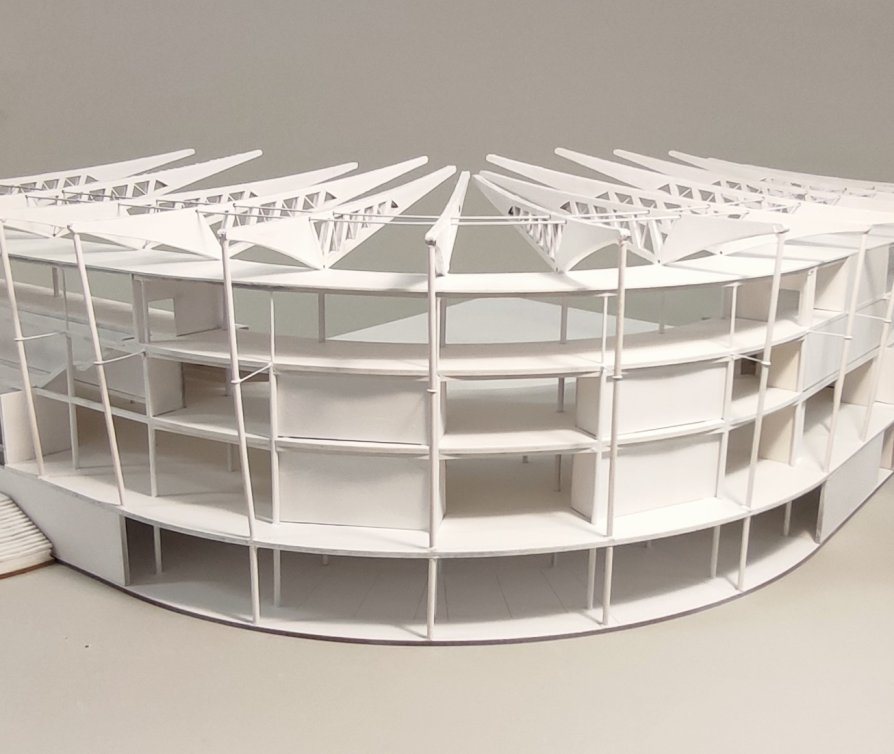Erasmus Exhibition

Football stadium Grazer AK

Annotation
The football stadium with a capacity of around 11,000 seats for the local football club was designed under the Institute of Bearing Structures, and thus the emphasis was placed primarily on the design of the correct roofing of the stands. In addition to the usual operating spaces (such as changing rooms, club rooms, buffets, social facilities and areas for VIP and television), the proposal also includes a proposal for parking and a small shopping center and thus complements the necessary functions for the long-term sustainability of such a large construction investment as a football stadium.
my key experience from erasmus
The project was developed under the Institute of load-bearing structures and the main emphasis was thus placed on the load-bearing structure of the grandstand roof, the proposal lacked systematicity and completeness in the design of such a complex object during the semester. I was able to develop the design of the tribunes (slope and visibility) correctly only thanks to the knowledge from the FA of CTU, and it was not appreciated in this studio. From the beginning of the assignment (when the professors selected the land), I found problems regarding urban planning and the possibility of orientation of the playground on the land, which is absolutely incorrect. I consider it more of a construction solution, not a complex architectural-structural design.



