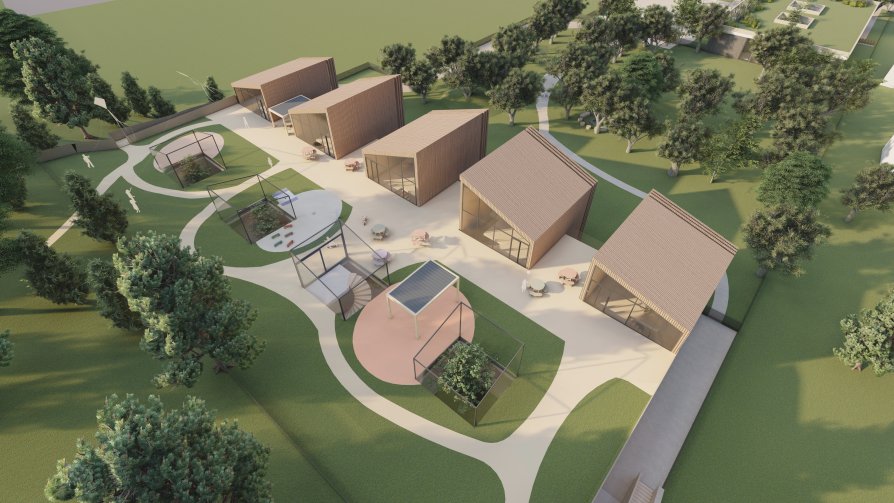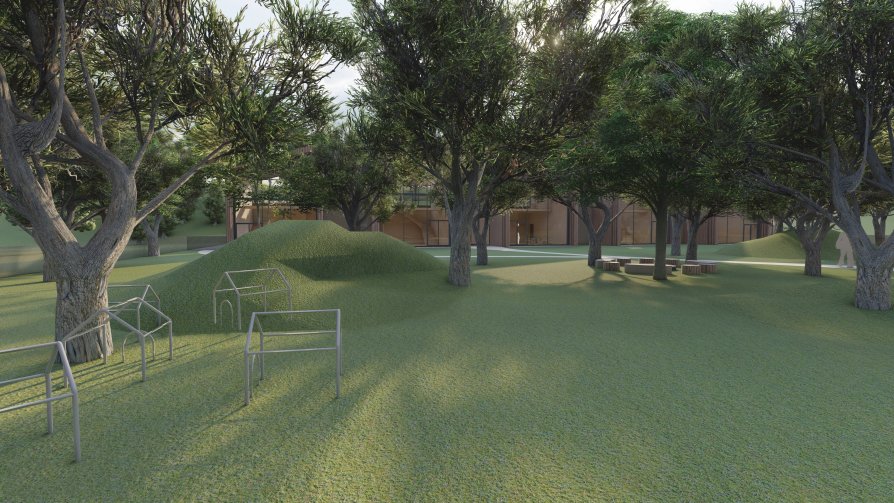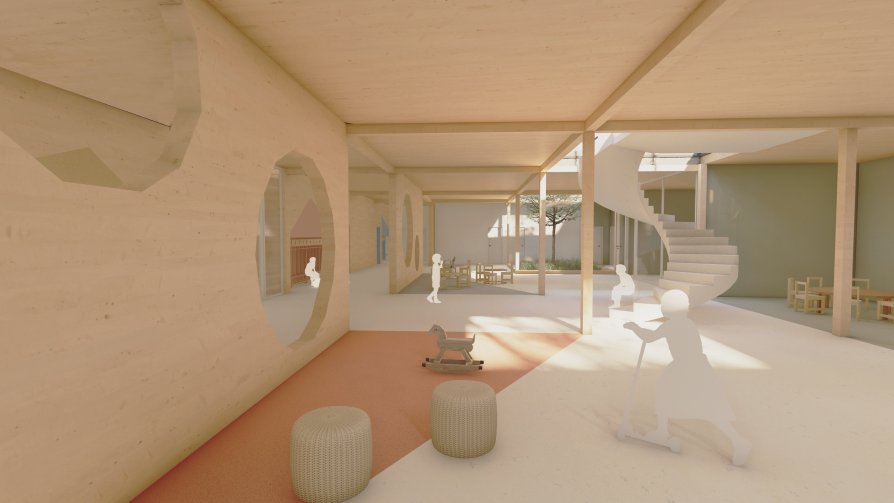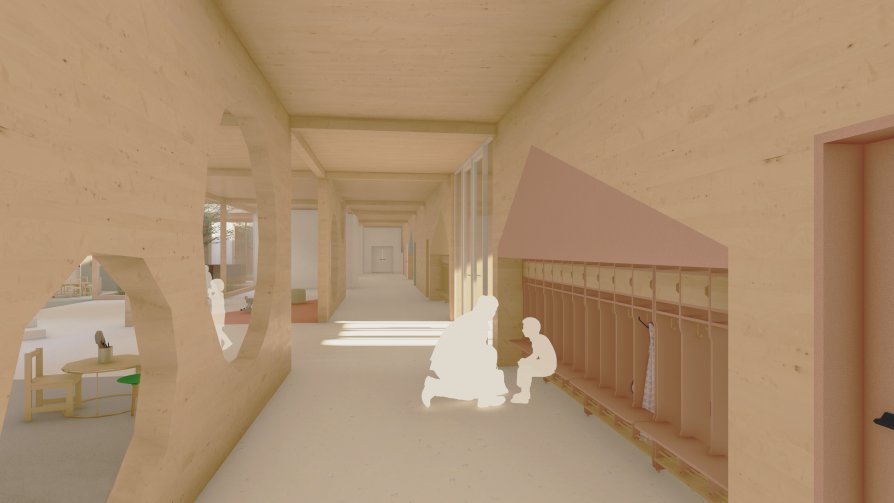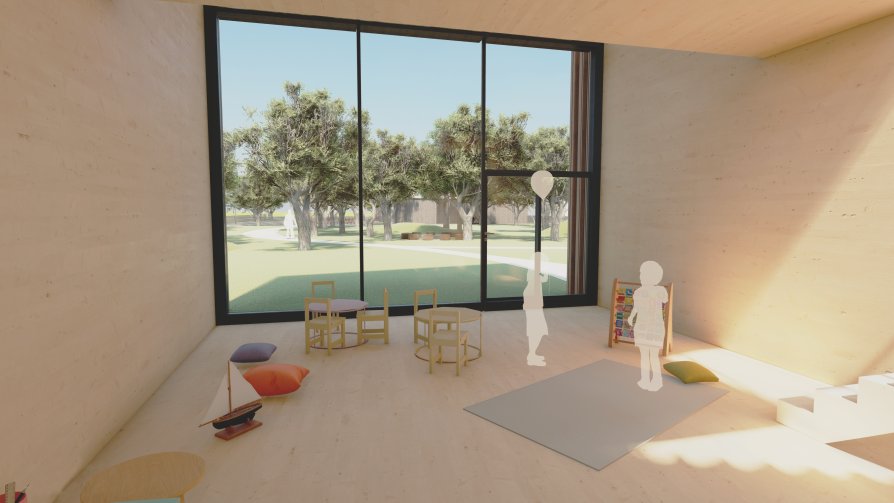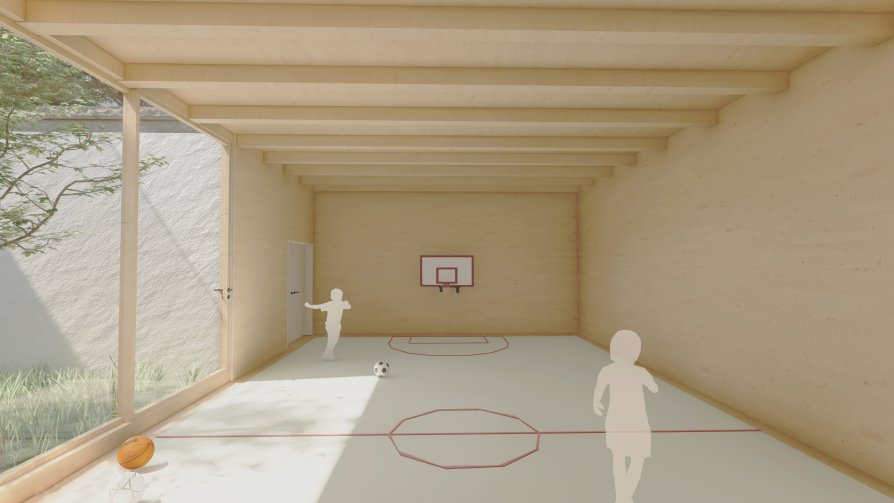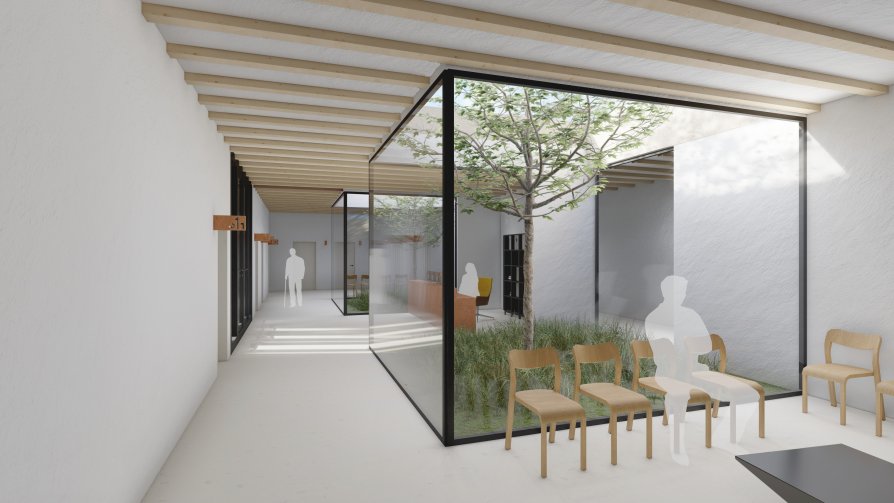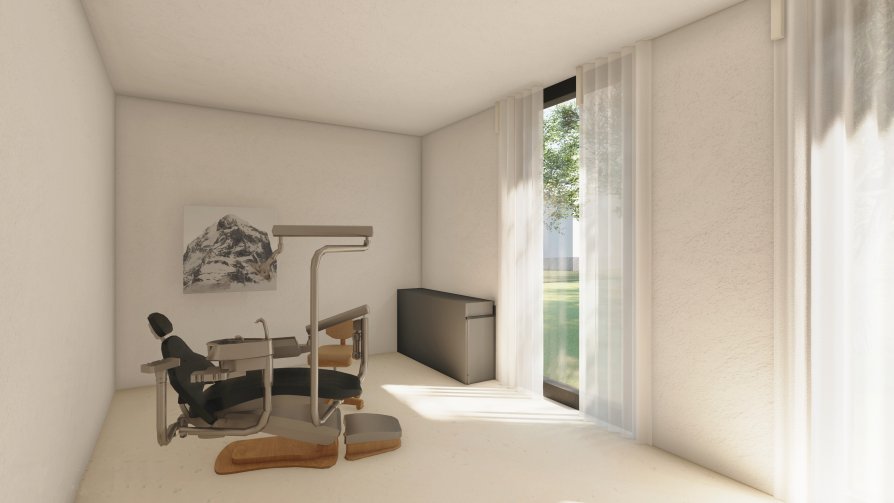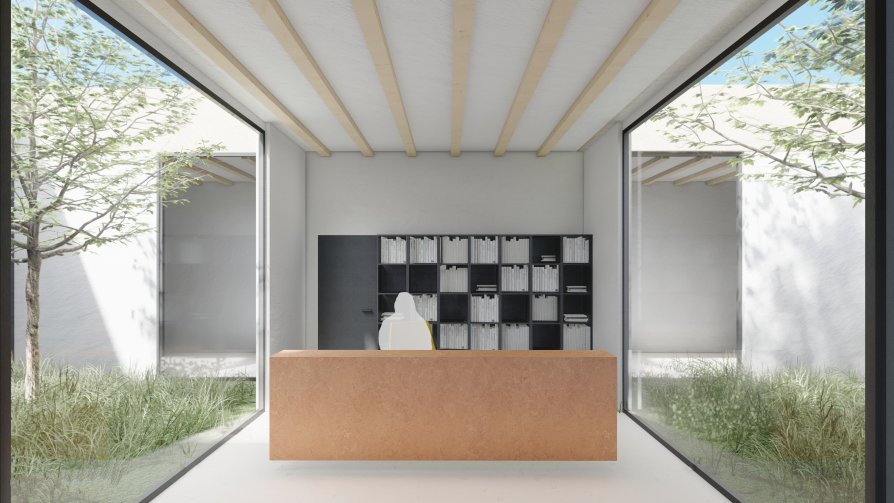Erasmus Exhibition
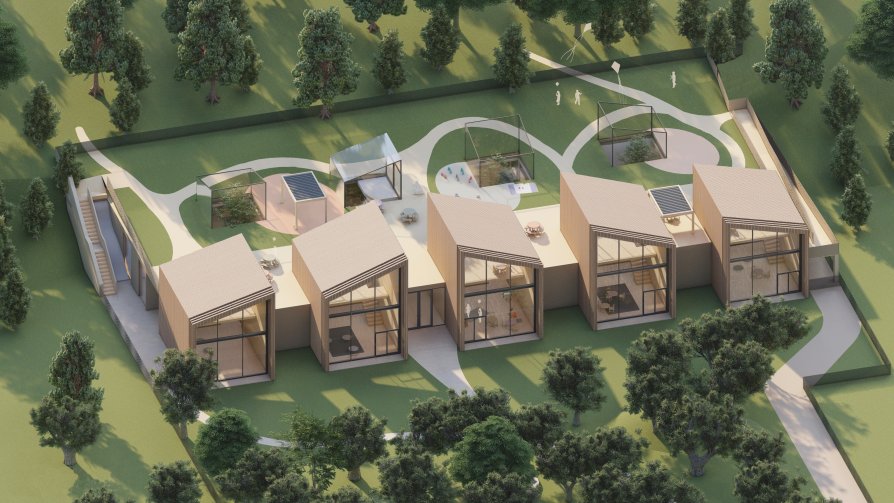
Nursery school and medical centre Payerbach

Annotation
The design of the nursery responds to the steep slope at the end of the plot. This made it possible to seemingly bury the residential and functional spaces of the nursery under the ground, from which the individual volumes of the groups peek out, reminiscent of the surrounding development of family houses. The spaces below the terrain are lit by four cut-outs, which, in addition to sufficient daylight, also bring contact with greenery into the space. Placing the building on the back edge of the plot in front of it creates a garden reminiscent of a magical forest. A more landscaped outdoor garden is located on the roof, where playgrounds are located. An exceptional attraction for children is the slide from the roof to the ground floor level.
The health center is designed as a simple mass
my key experience from erasmus
A completely different experience of studying architecture than in Prague. The study is oriented towards more practical skills that an architect needs, is accompanied by many workshops, a practical approach to work, stimulates creative thinking and supports teamwork.

