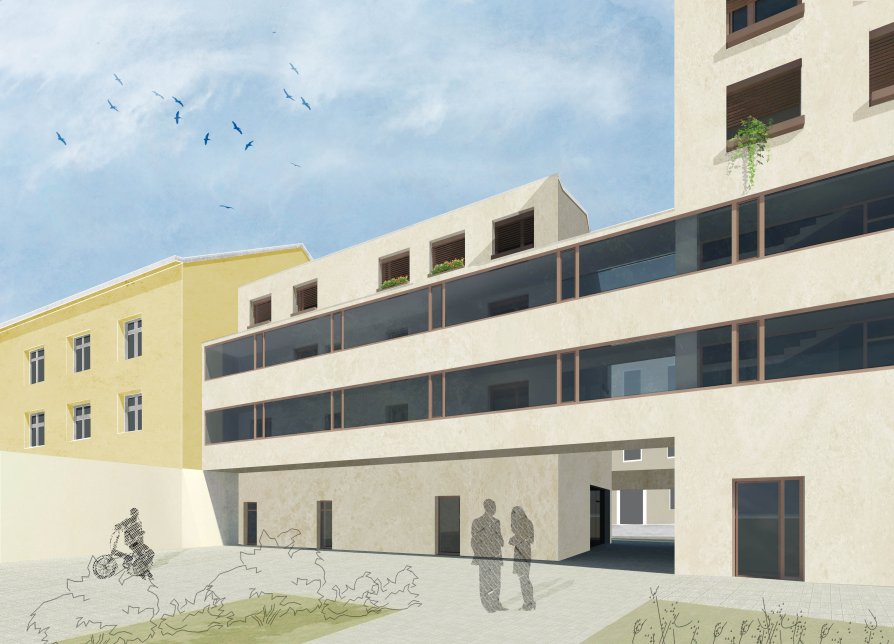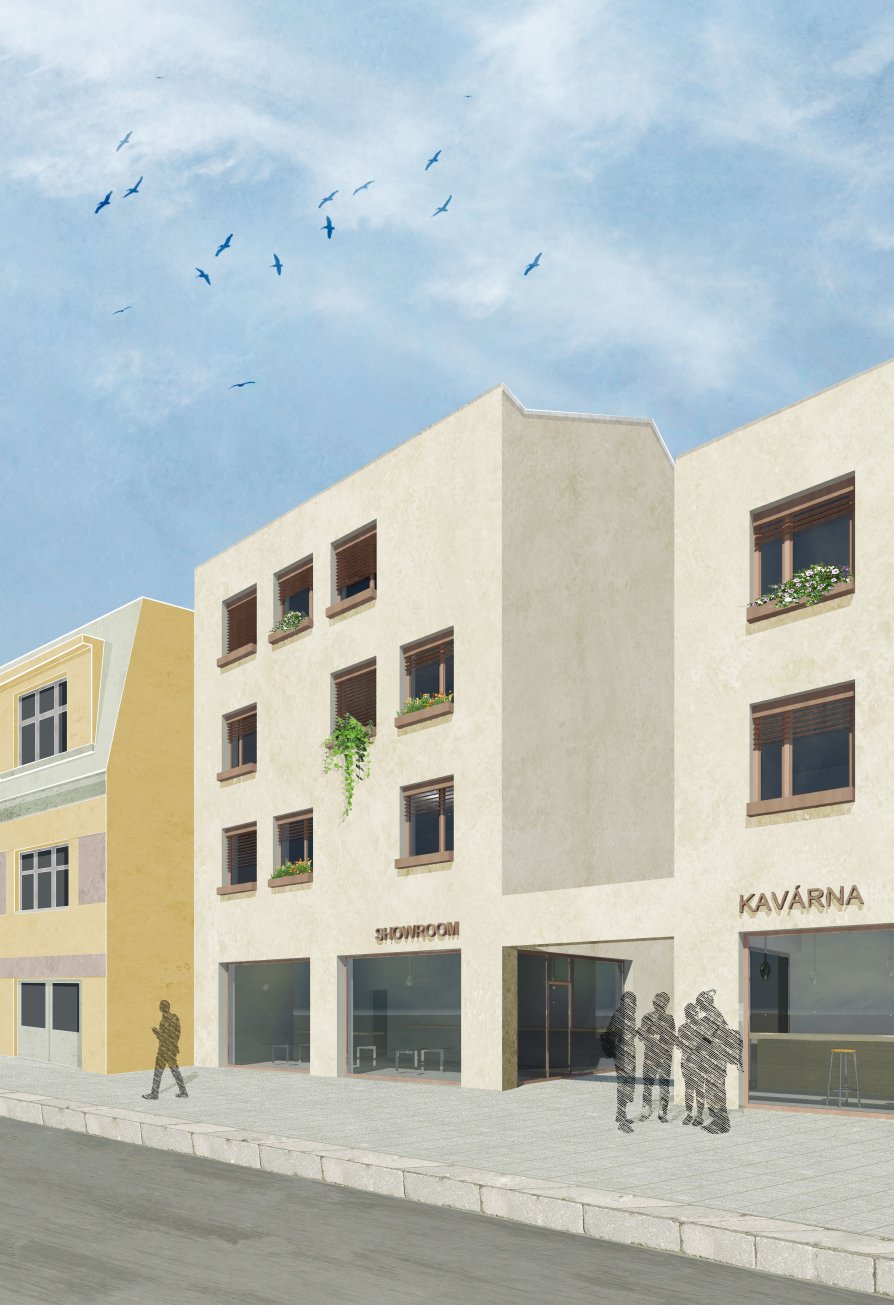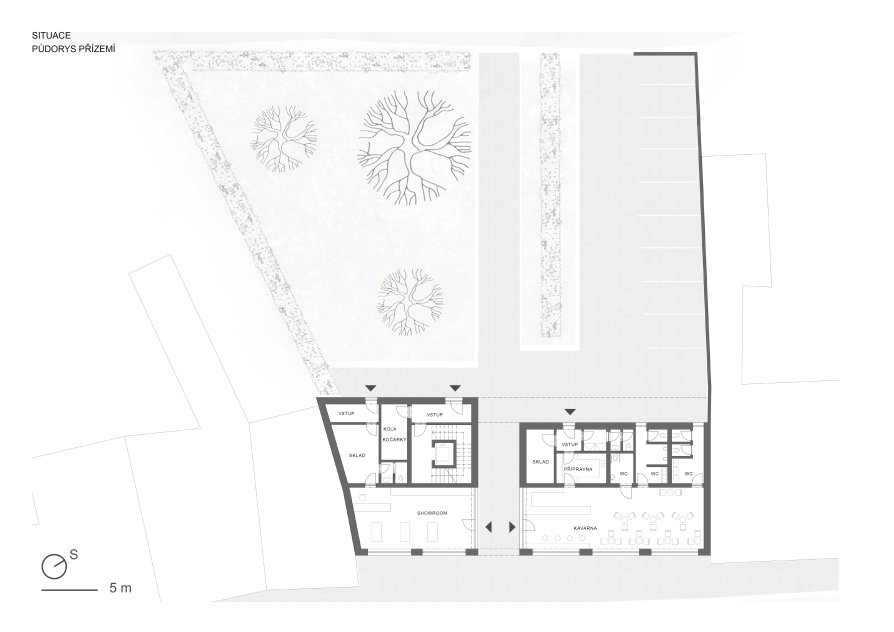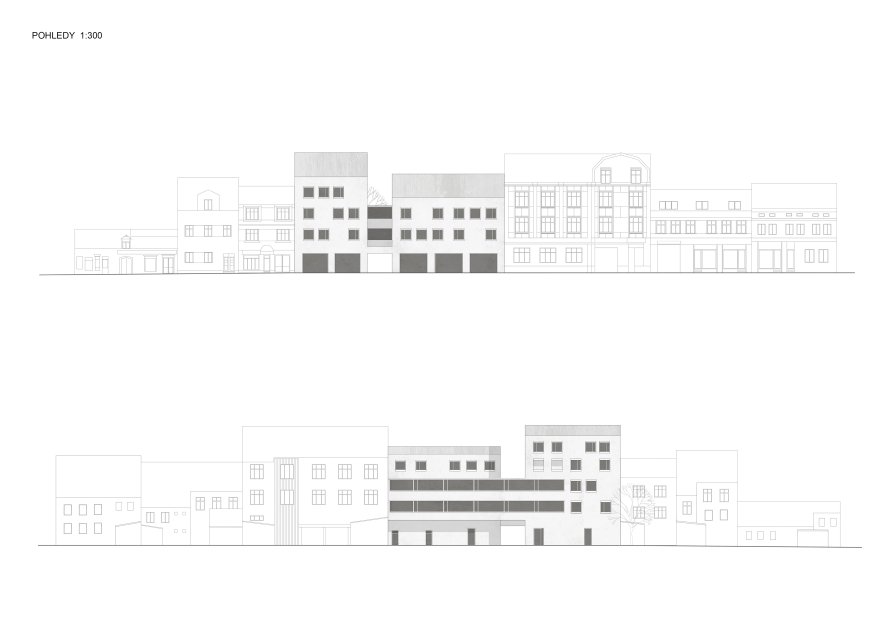The Courtyard gallery house in Turnov
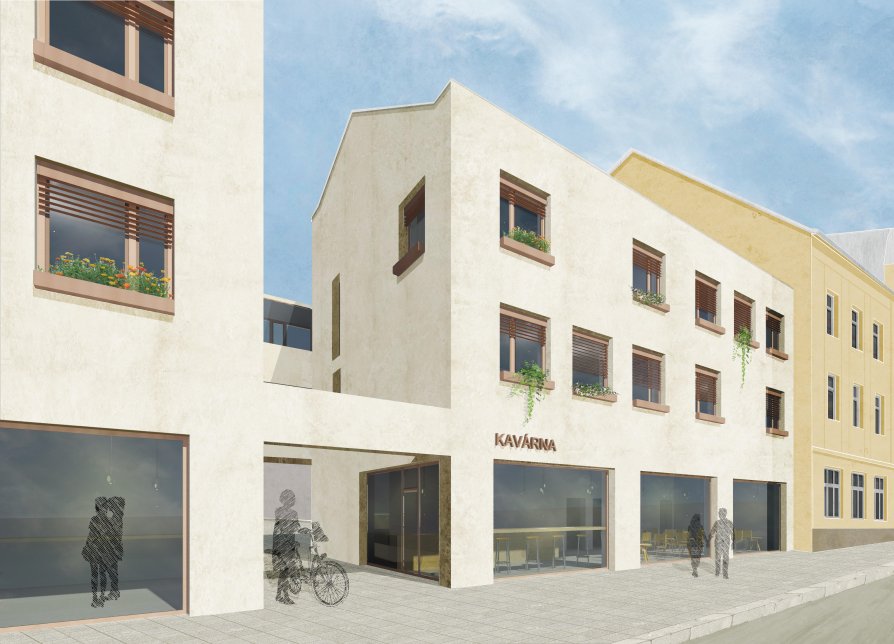
Annotation
The task of this semester was to design a building in the protected heritage area of the town of Turnov. The plot is situated on the street Sobotecká, on a border of a lively part of the town centre and its outskirts. I designed a building composed of two different volumes in order to fit in the existing diverse surroundings. Those two separate volumes are connected with a courtyard gallery. The courtyard is accessible through the passage between the two houses. You can also entry a café and a showroom that are placed on the ground floor next the passage. The upper floors are dedicated to apartments. There are three flats on each floor. One of them is situated in the higher house and two of them in the wider one. There are also duplex apartments on the top floors.

