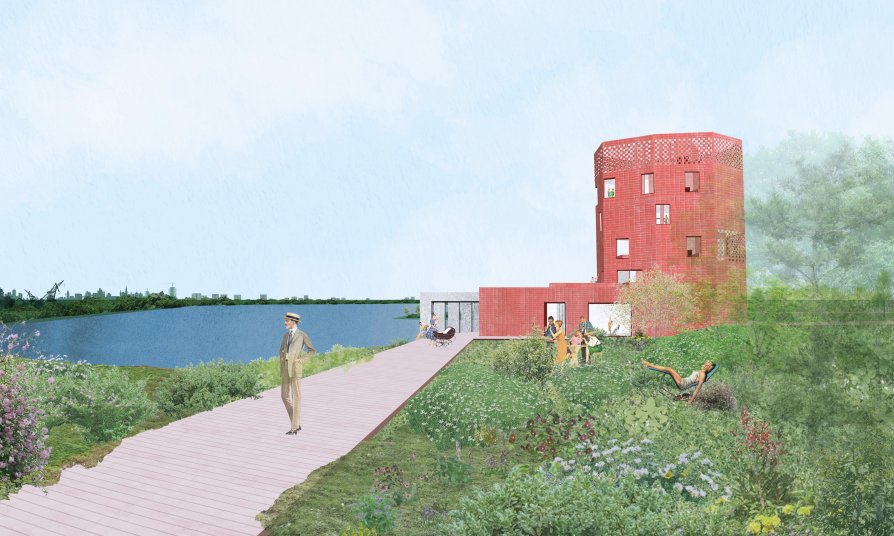The vertical spa

Annotation
A focus on the green edge next to the water, the site becomes an extension of this border. In the public park there are orderly frames filled in with messy ecosystems. The private garden on the east and south side is strongly connected to the building and fades out in the green border. In the middle, there is a private spa. We want to keep the built area as small as possible to give a lot of the newly built space back to nature. The main building of the spa is a five storey octagon with a square inside. The stairs circulate around this square. The movement through the building is logical and fluent because of the grid of the lower building and orientation of the two buildings to each other. There are many open spaces so that everyone can find peace in the building.
