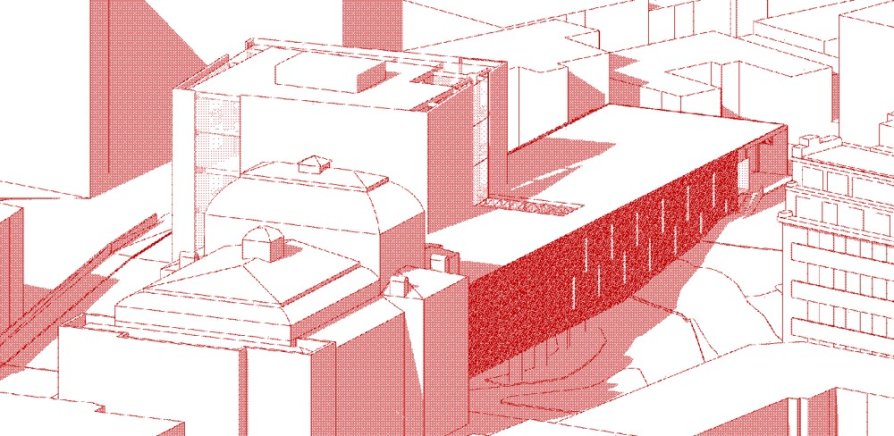Exhibition of Studio Projects

MACU

Annotation
Located in the space behind the F. X. ŠALDA Theater. The theater extension is proposed with a contemporary building containing stage, rehearsal rooms, administration, storage, load / unload area, logistics, public space, among others. The main idea is to follow the clear axis of the theater and the town hall with a heavy horizontal volume, that also connects and shares backstage, facilities and storage with the current classic theater, this being the volume of art. At the same time, an embedded vertical volume is proposed, recognizing the direction of the upper street and containing the logistics and operation program.
