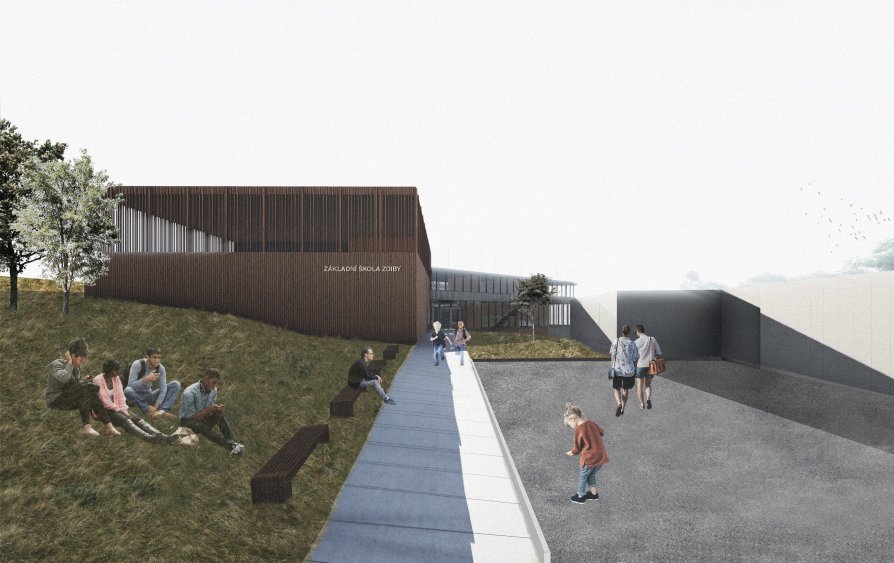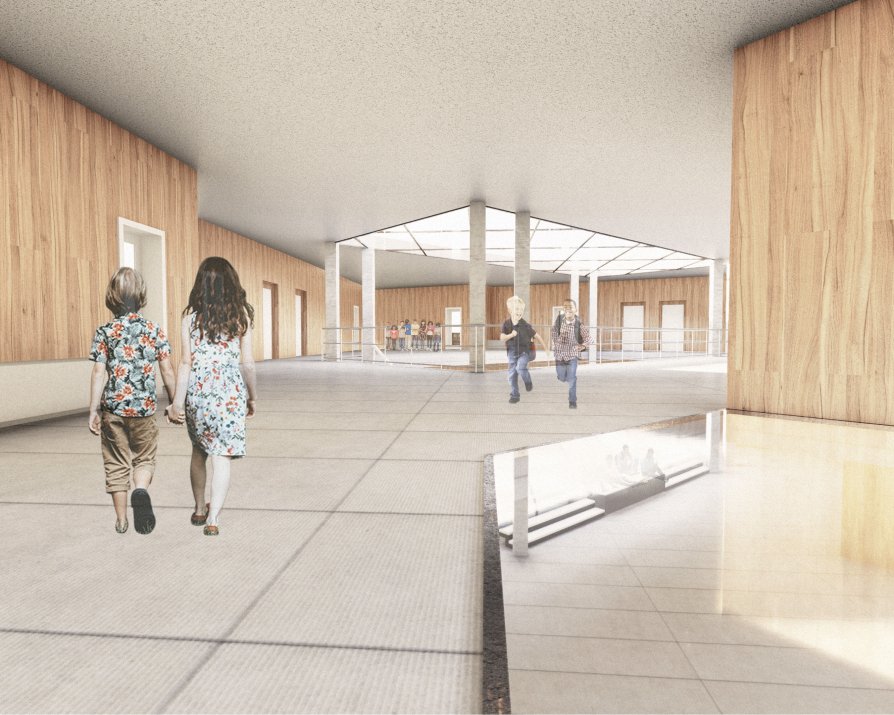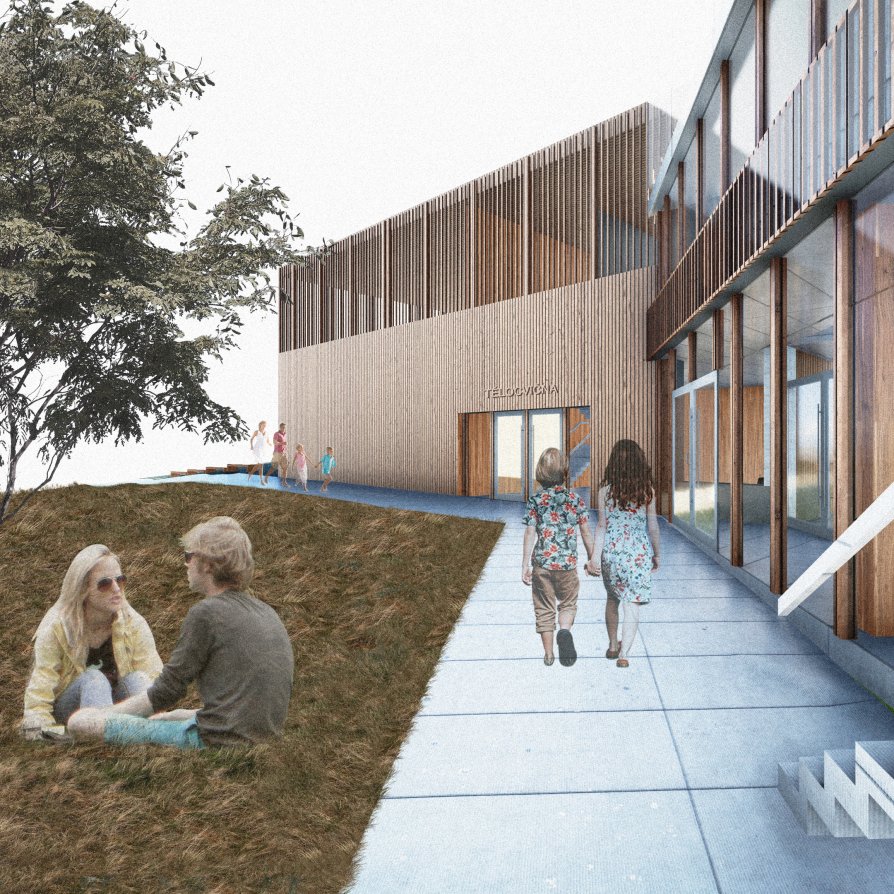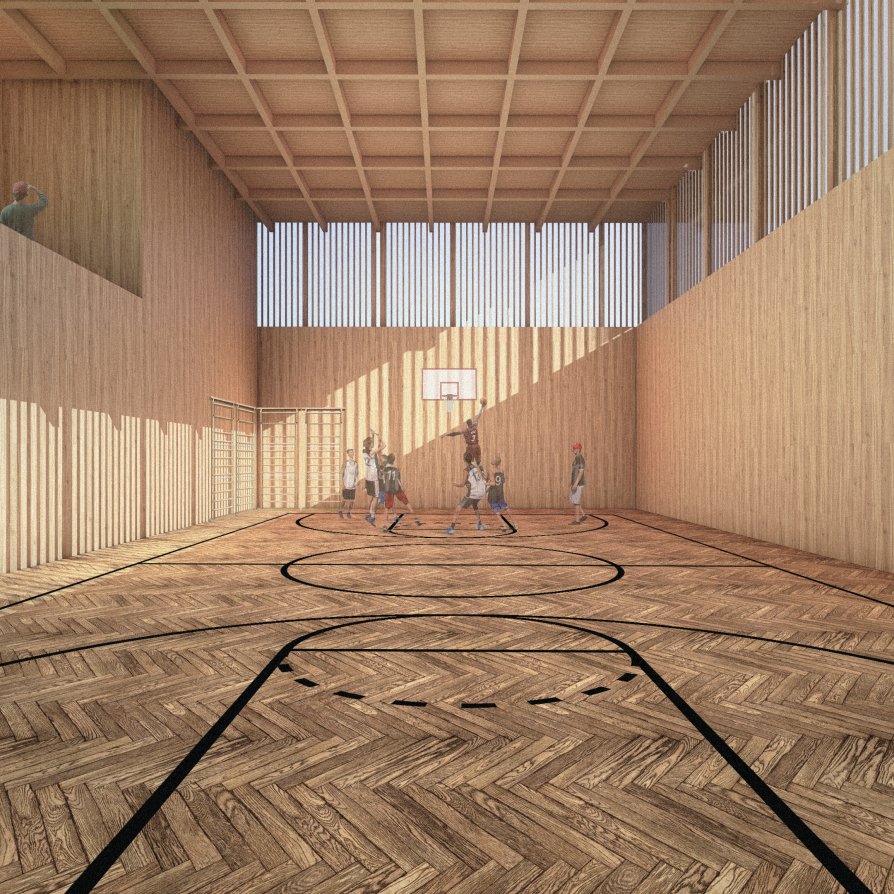Extension of the 2nd degree of Zdiby elementary school

Annotation
The task was to design a building of the upper primary school in the village of Zdiby. I wanted to divide the individual classes into pavilions and connect them with a common corridor. I focused on common areas, as children at this age begin to express themselves more and start to belong to individual groups. Each pavilion is designed with a separate hinterland. All three buildings are connected by a common neck, which leads to the school canteen in the kindergarten. I decided to take this step in order to connect all the school buildings and ensure contact with younger pupils. The facades are visually separated from each other but at the same time connected by the same elements. The environment around the school complex is largely left in the natural spirit.



