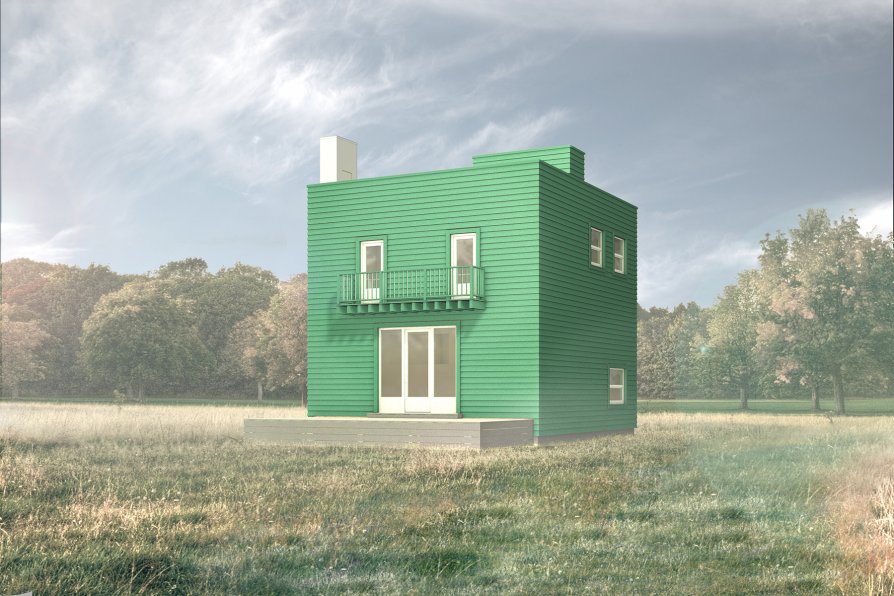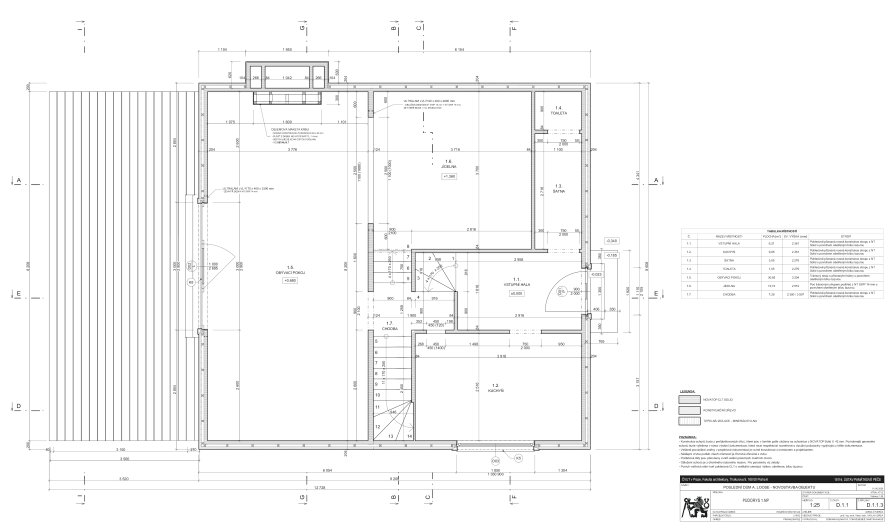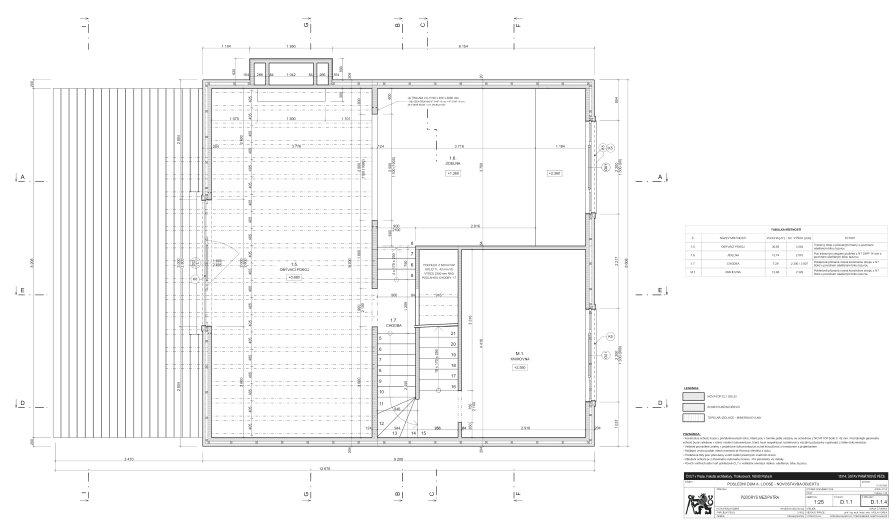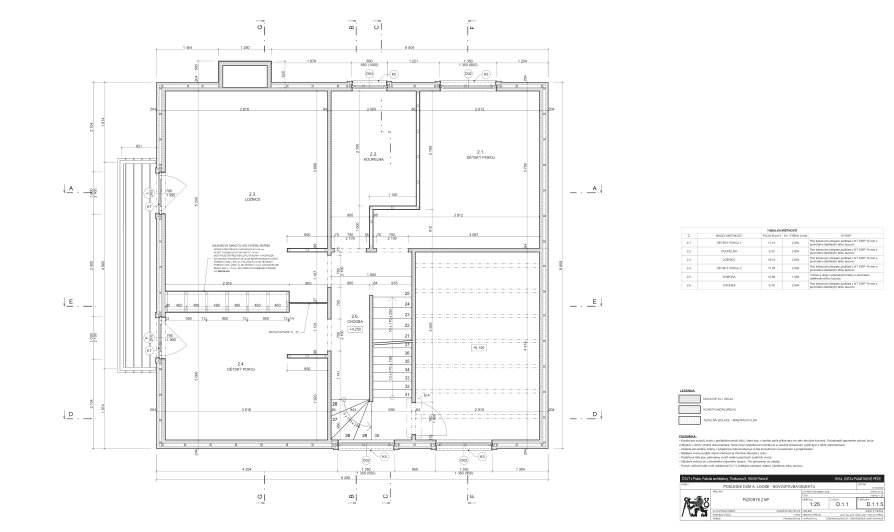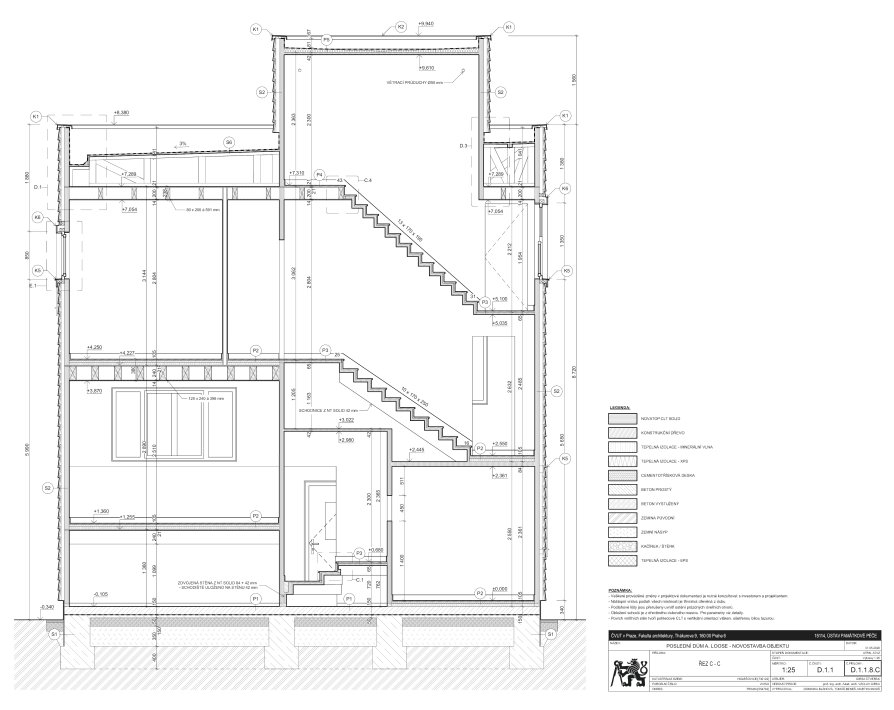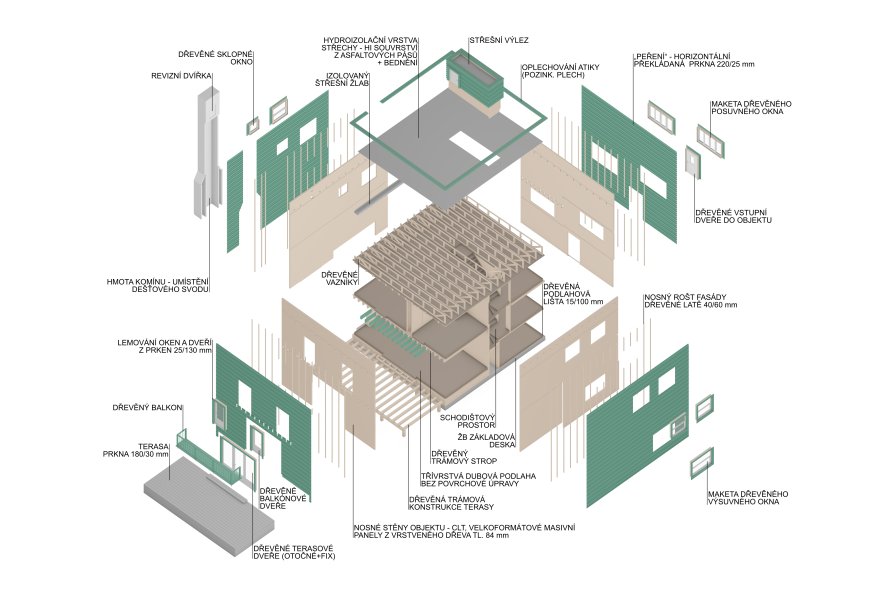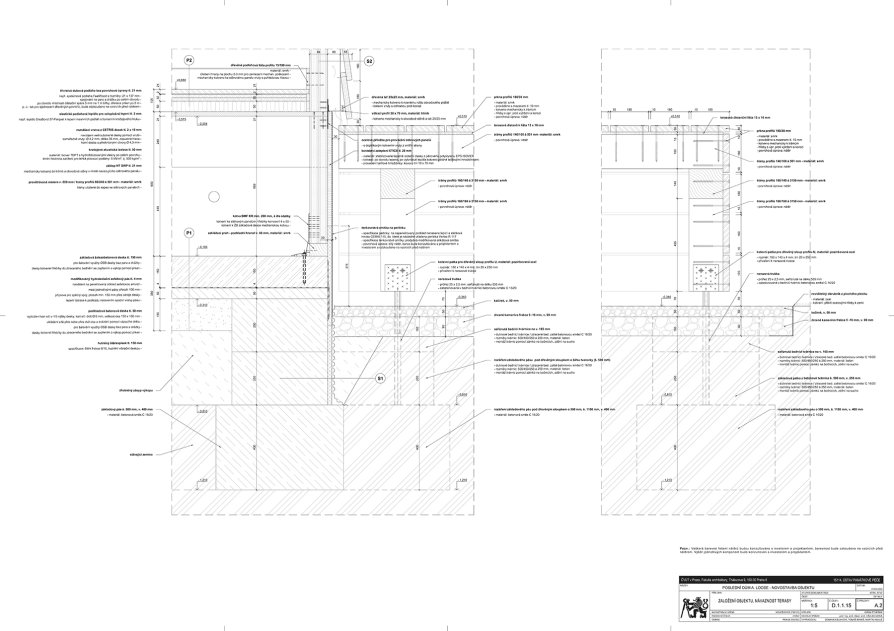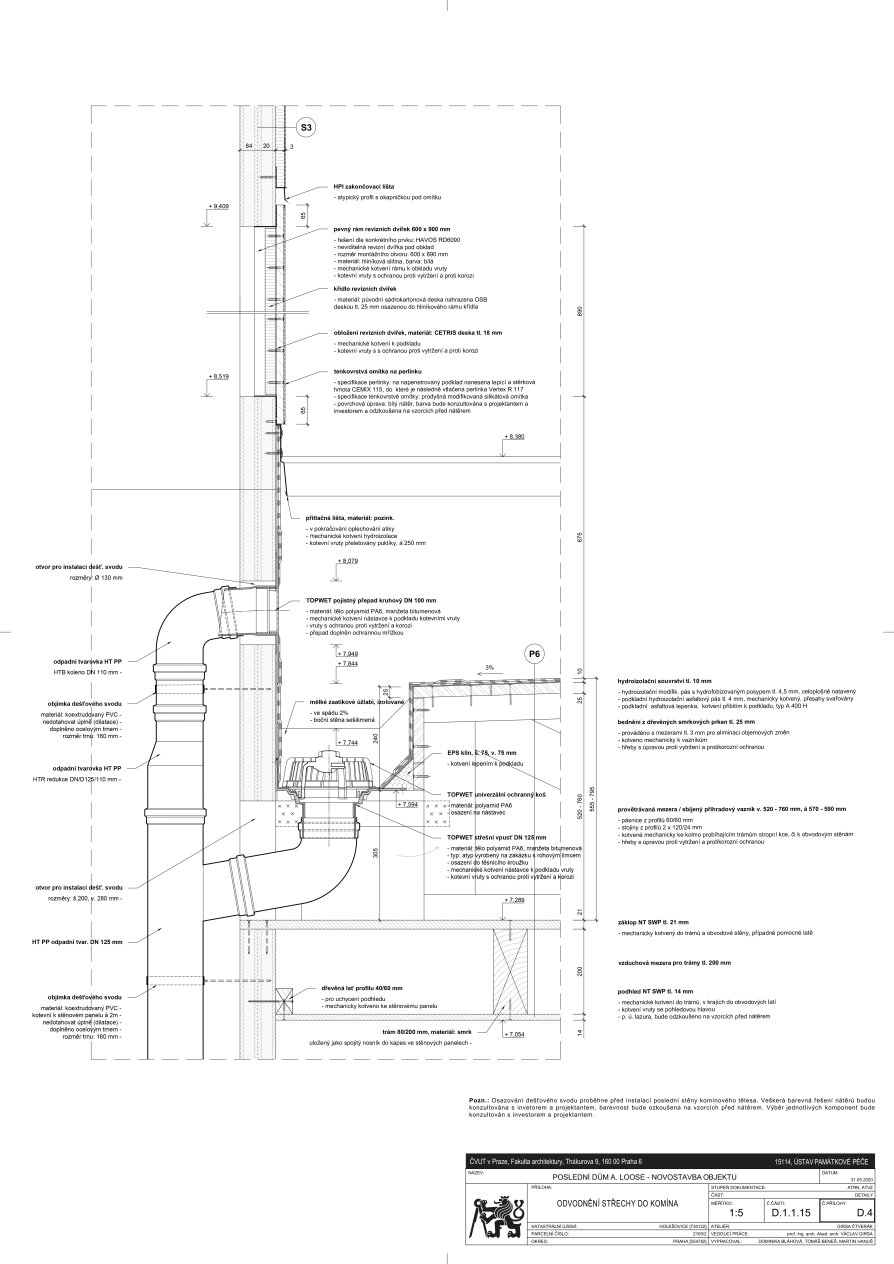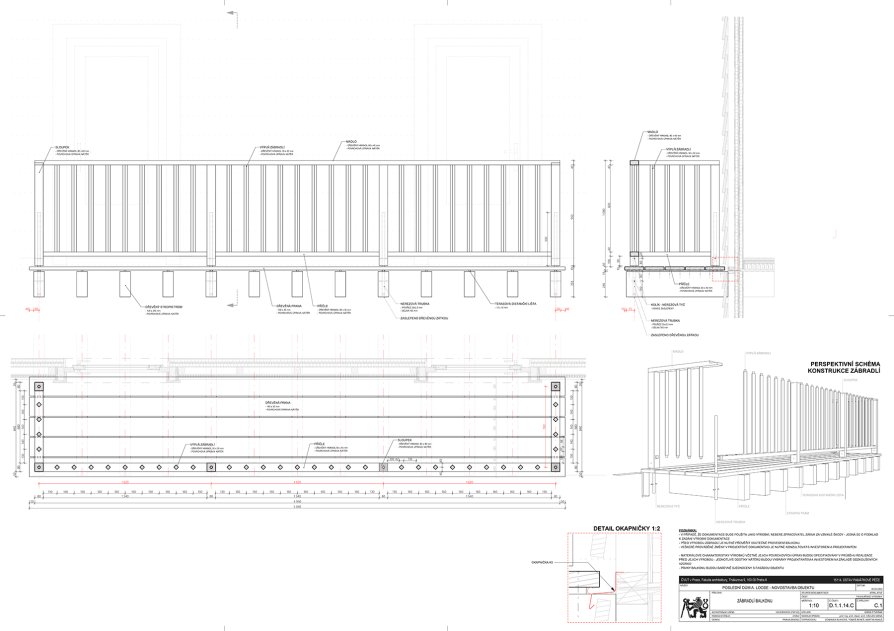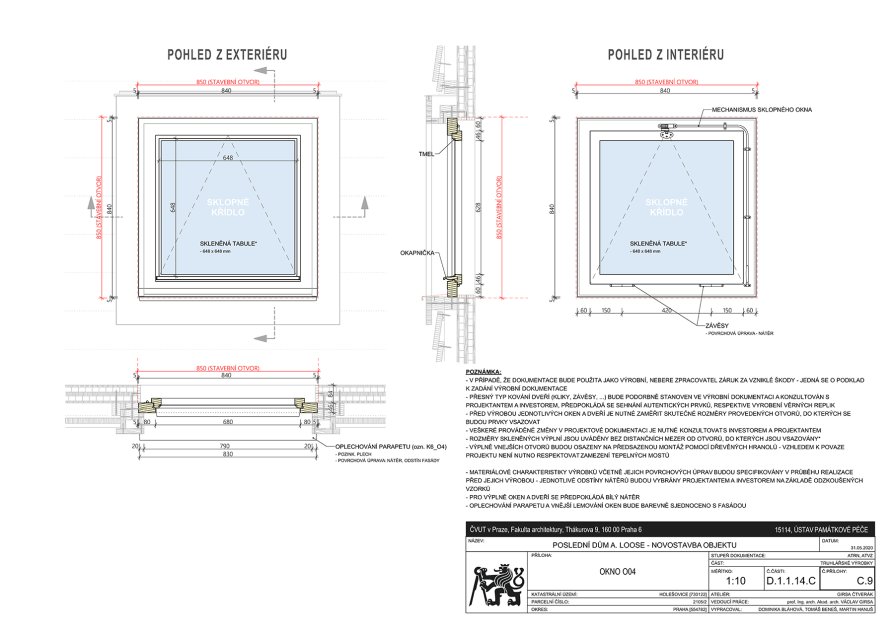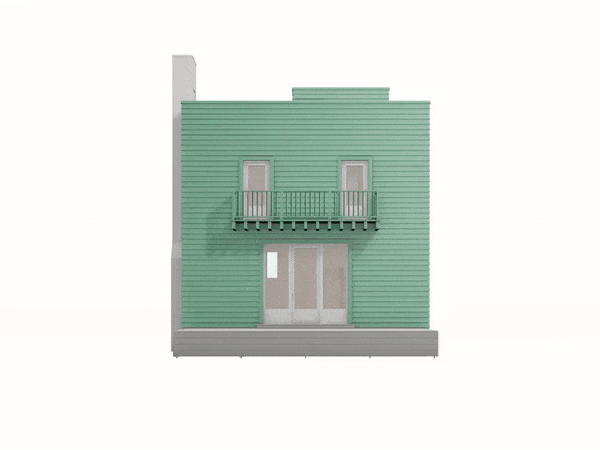The Last House by Adolf Loos
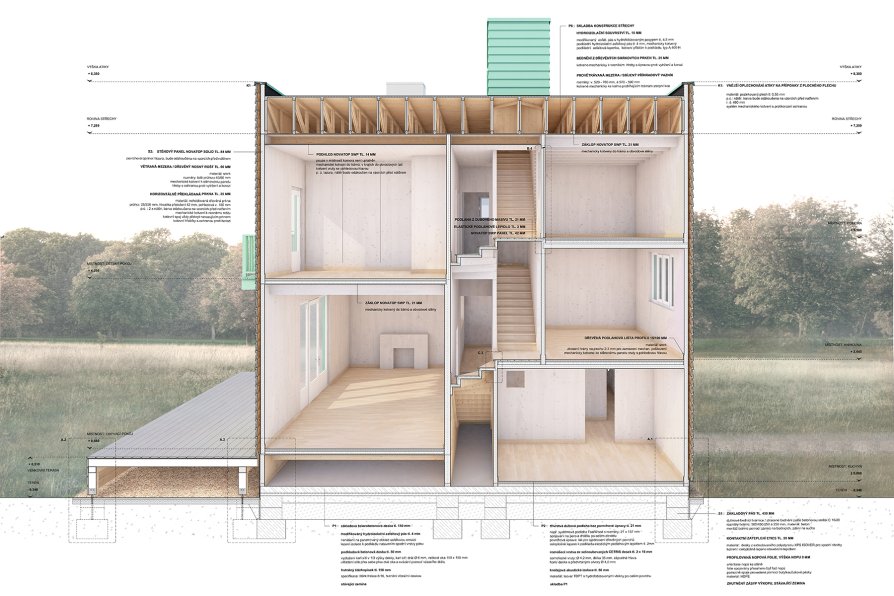
Annotation
The Last House by Adolf Loos is a never used project of villa designed in 1932 for Eva Müller, daughter of František and Milada Müller. Our assignment was to transform this design into detailed Construction Documents, which will be used for construction of model in original size as a part of the exhibition of National Technical Museum in Prague. It was designed as a wooden structure with "Raumplan" spatial concept. Our approach to the project respects the original design, however, it was necessary to make some adjustments. The exterior of the model will be an exact replica of the original design in accordance with preserved drawings by Loos. On the other hand, the interior can be described as spatial abstraction of Loos’ "Raumplan" and it will serve as part of the Museum exhibition.

