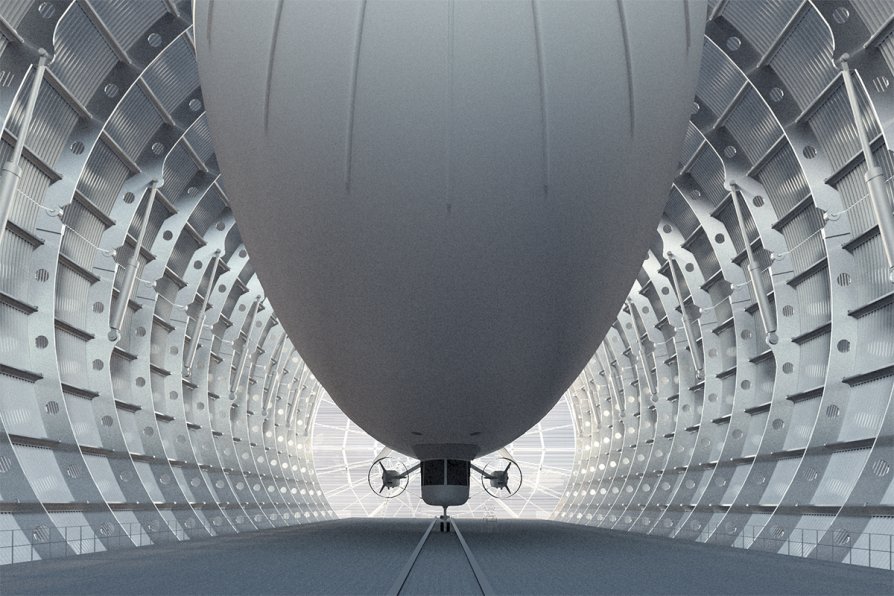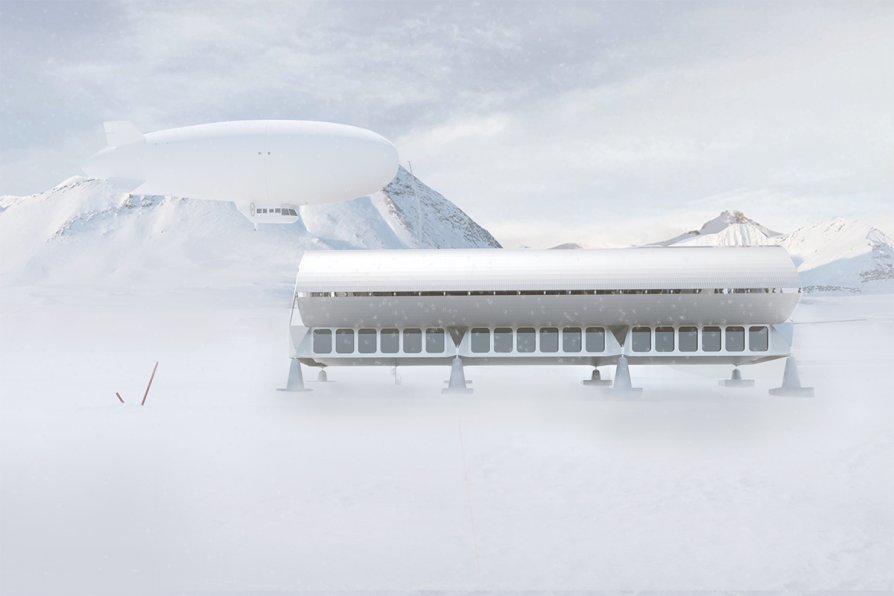Exhibition of Studio Projects

Hangar NY–ÅLESUND 78° 55′ N 11° 56′ E

Annotation
The hangar will stand on the ruins of a historic wooden hangar. It is 77 m long and 35 m high. The upper shell can be lowered to a balanced position, from where the airship can fly off and land itself. The construction is steel, hierarchical. It consists of crossbars at a distance of 3500 mm. Transverse steel parts will be imported using containers and screwed on site. The longitudinals are made of bent sheet metal and are mounted to the trapezoidal sheet metal. This construction is rendered on a transverse and longitudinal grate, which is placed on concrete feet. There is a background in the grill. The mobility of the hangar is performed with the help of pistons. Round doors are composed of steel parts screwed together.


