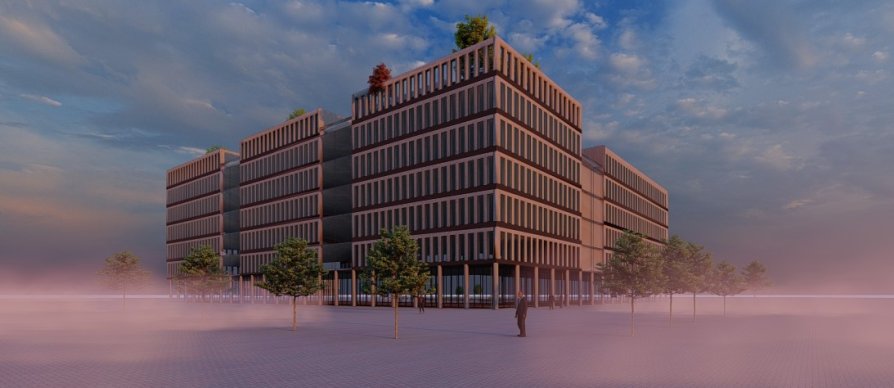Office building

Annotation
The construction of the administrative building is located in Prague's Karlín on Rohanský ostrov. The urban division, on which the volume of the building is based, is designed by architect Hnilička. This is specifically block c i. Hnilička's study. The regulatory plan also includes a limitation to 7 floors (29 m), 25% greenery per block and a living parterre. Hpp of the proposed ground floor (business units) is 2140m2. Office space then occupies 12097 square meters. Parking with a requirement for 295 places is solved by underground garages, which number 359 parking spaces. The building is further divided into four blocks and is completed by a roof terrace. The courtyard communicates with the surroundings through a wide passage, the office building is divided into a residential building by a block, with which it shares three-storey underground garages.
