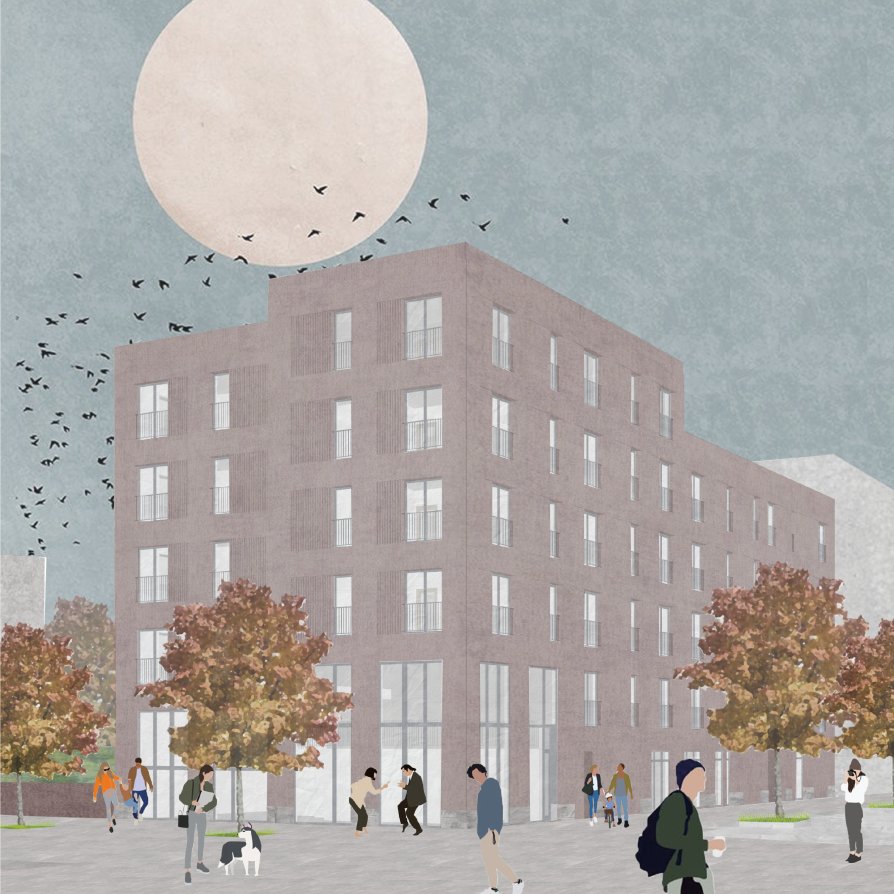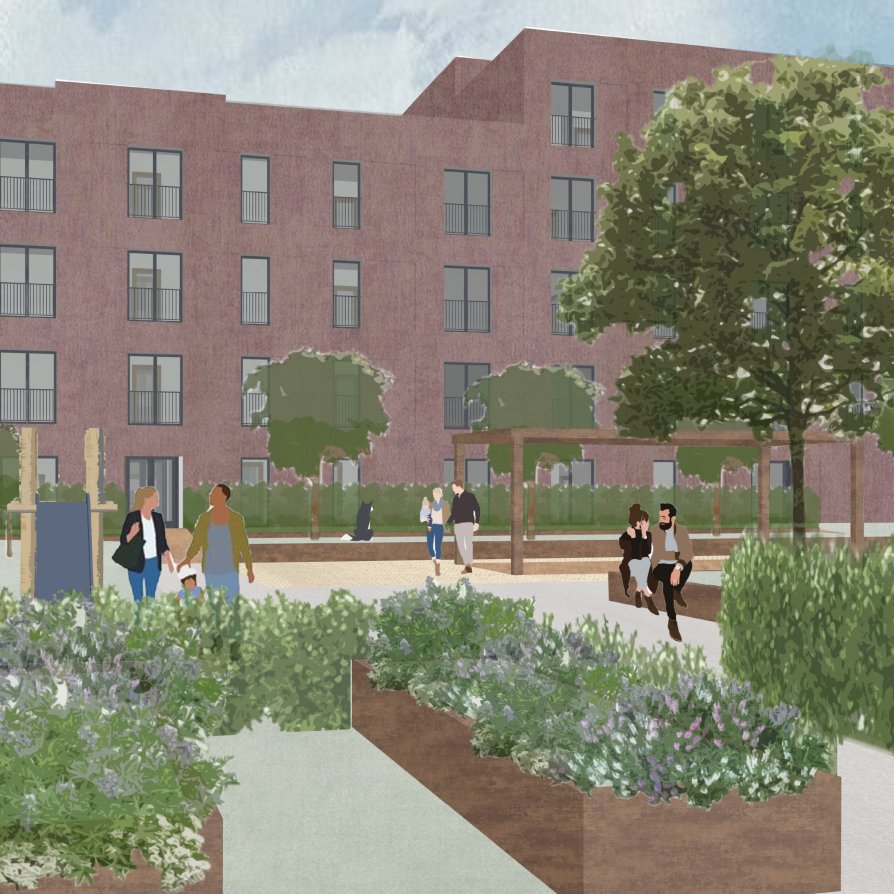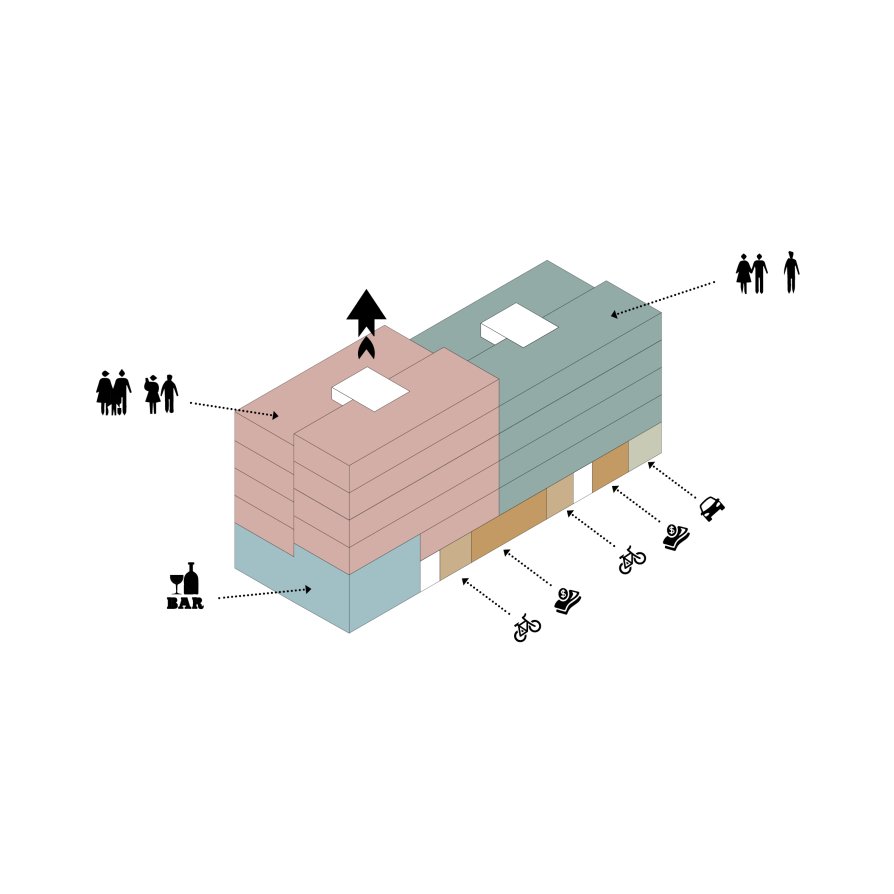Exhibition of Studio Projects

Housing in Prokopka

Annotation
Housing in Prokopka in centre of Pardubice is designed for single young people, young couple or families. Disposition of the house are mostly 1+kk, 2+kk or 3+kk. House is designed as split level, which divides house in south and north part. House has also two cores, one in west and other in east part. In first ground in situated bar, which goes over two floors, and shops. Facade is raster from vertical and horizontal strips with decorative filling and French windows.


