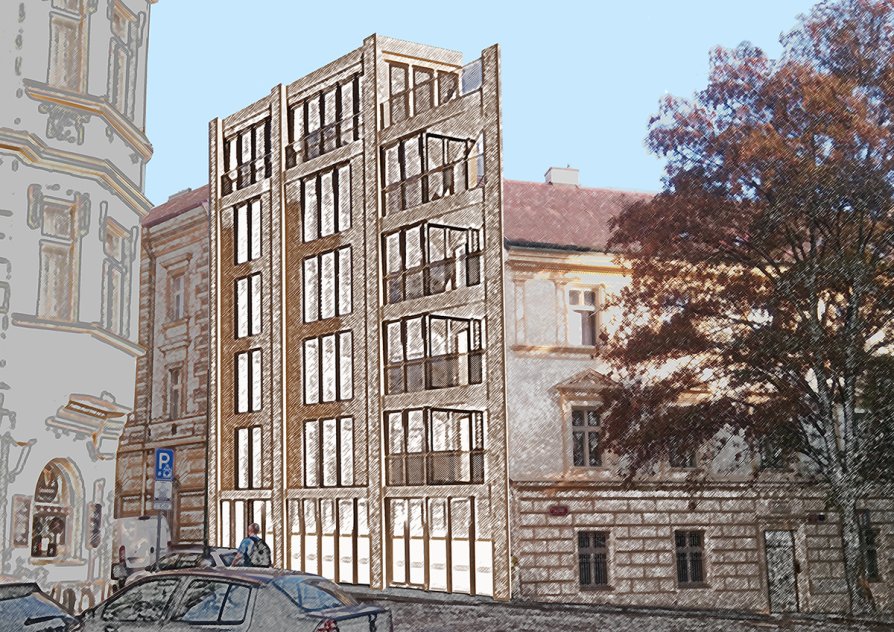Exhibition of Studio Projects

LIVING IN THE CITY - PRAGUE VÝTOŇ

Annotation
The house located in Prague's Výtoň is situated on a plot enclosed by the surrounding houses in an "unfavourable" shape. In each of the five floors is a one apartment unit, two rooms with kitchenette, on the west tip of the plot are located balconies. On the ground floor is space for commercial use. The facade, despite its modern style, respects the elements of the surrounding block buildings from the 19th century. The facade of the building is divided with half-pillars; this achieves a vertical expression, which is typical for historic facades. Vertical elements can also be traced in divided windows. The last floor retains the optical division, but is formed by a light perimeter cladding. Overall, it lightens up the top of the house and allows views of Vyšehrad in the southern direction.
