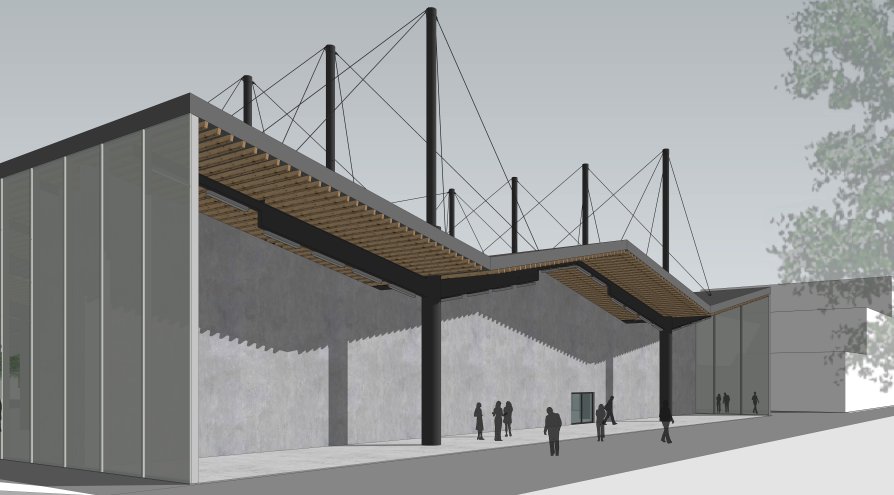Exhibition of Studio Projects

Athletic hall, Houšťka (Stará Boleslava)

Annotation
Athletic hall is situated in Houštka. Hall is part of a hotel for sportsmen, where facilities are present and its connected by bridging.
Hall has a layout in shape of a rectangle, where it ends with a semicircle on the south, which resembles running path in the interior. Hall is created by a suspension metal construction, which is created by metal columns, into which the rods are anchored and they are holding the metal beams. There is a huge ferro-concrete column located in the centre of the semicircle, into which the rods are anchored from the inside of the semicircle. The roof is in the shape of a double gable roof, created by wood construction, which is mounted on metal beams.
Facade is created by polycarbonate panels Danpalon and the front side is covered by an exposed concrete.
