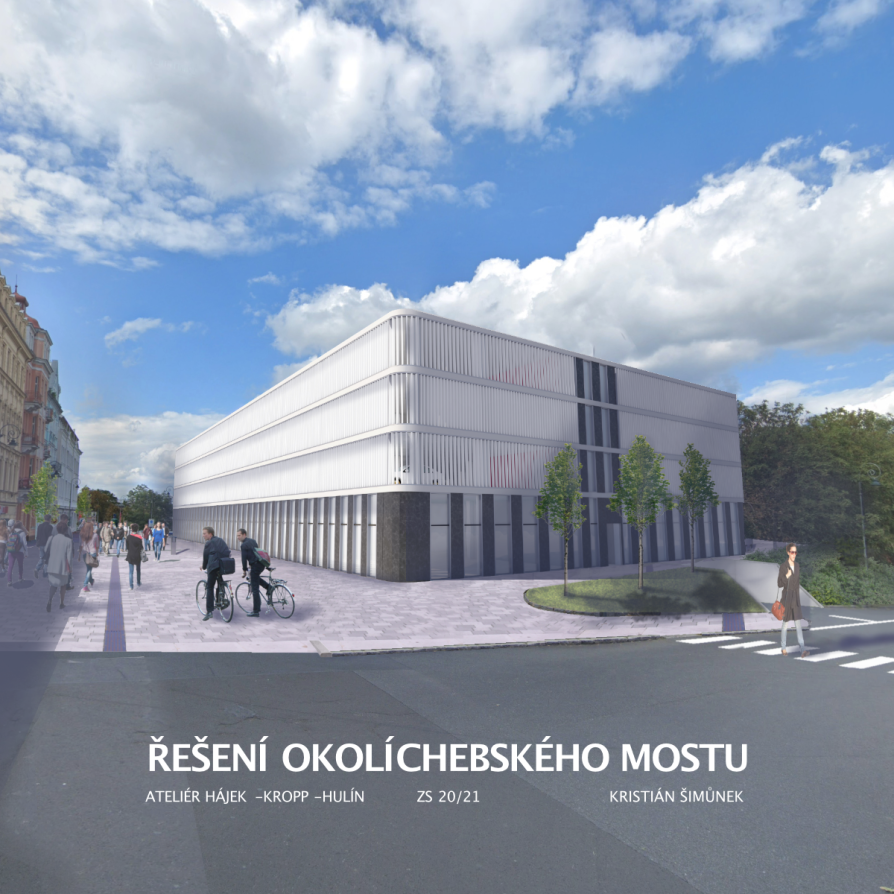Exhibition of Studio Projects

Parking house

Annotation
In cities cars are reducing free space and parking spaces. i design a building with four floors. On the ground floor there is a commercial parterre. three above ground floors and two underground floors will allow 315 cars to be parked. the resulting space will be revitalized and planted with greenery. So it can be used for meetings in quiet zone without cars.
