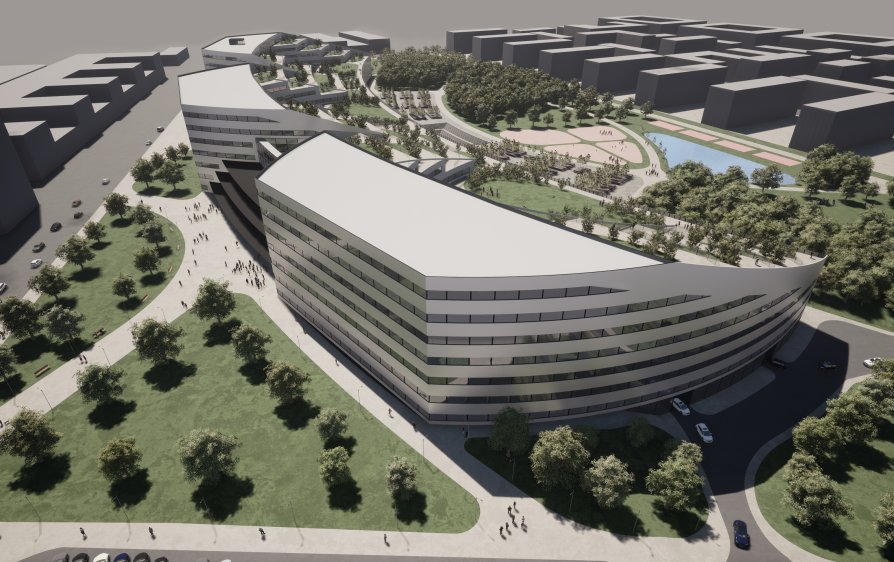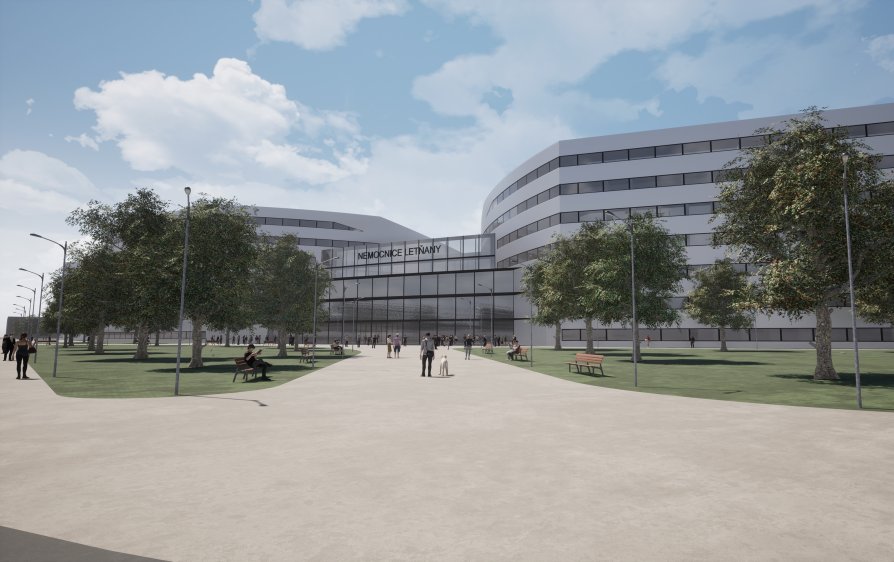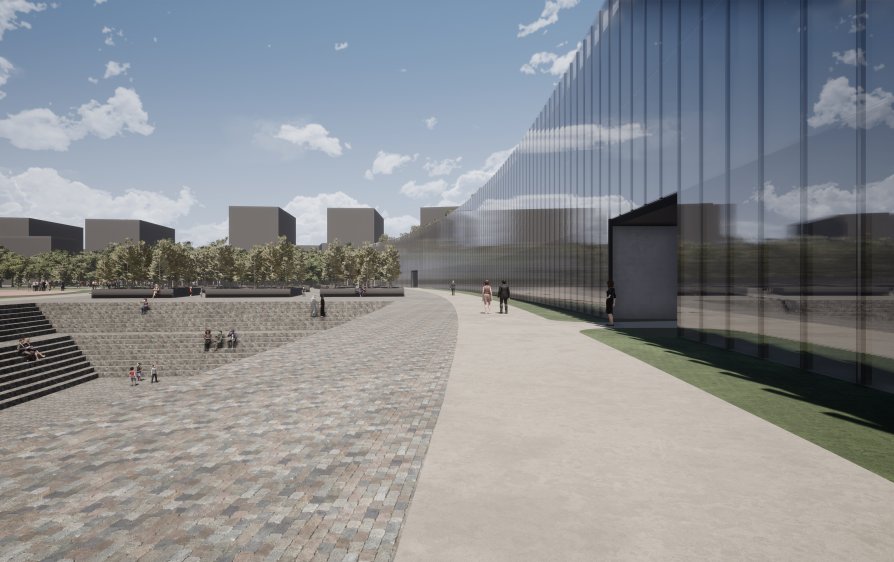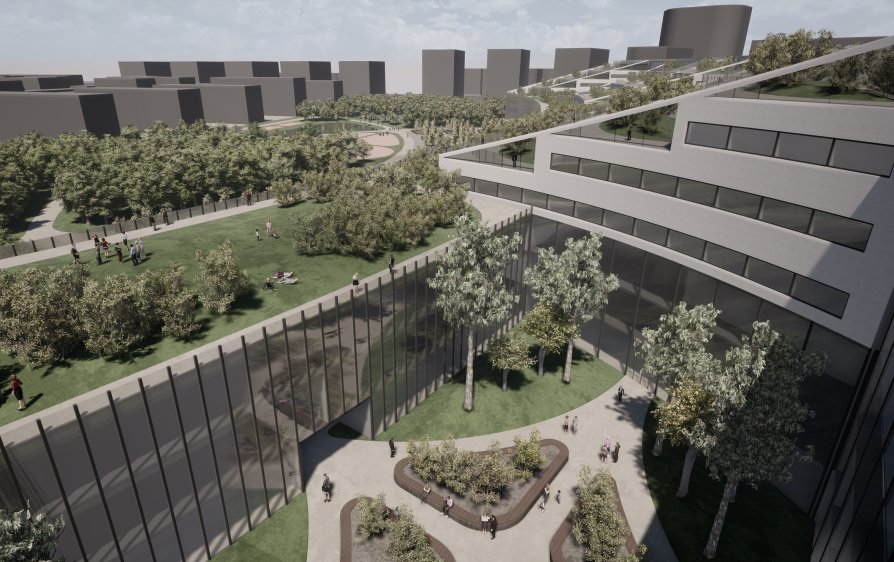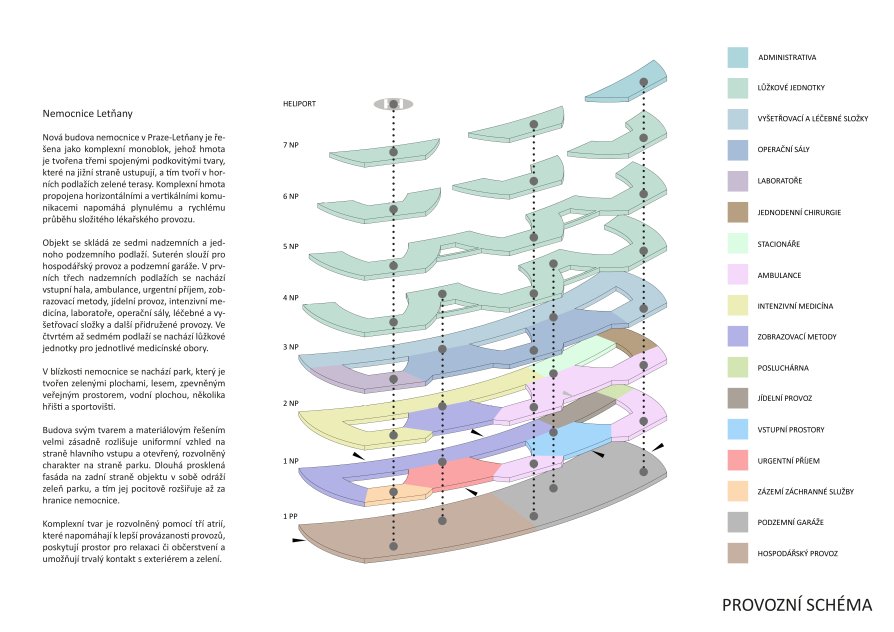Exhibition of Studio Projects
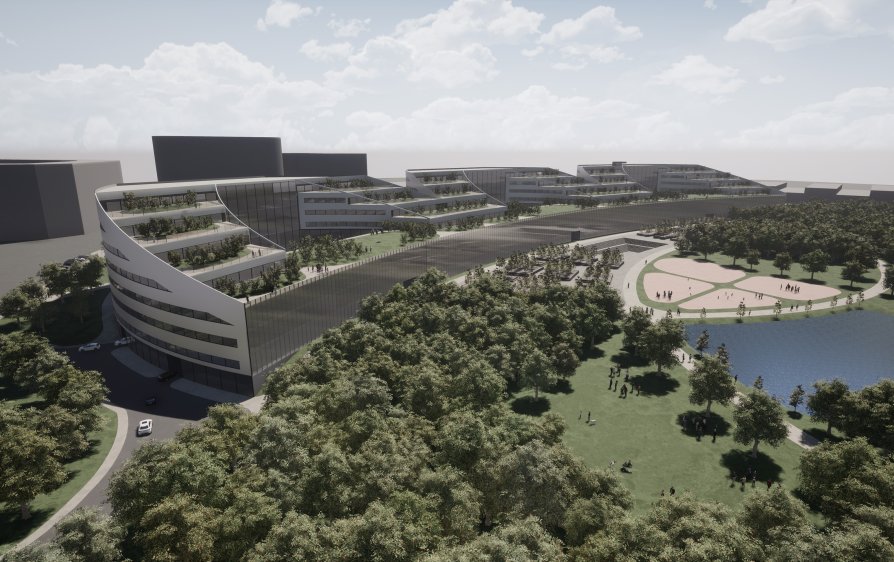
LETŇANY HOSPITAL

Annotation
A new hospital building in Prague-Letňany is designed as a complex monoblock. Its shape is composed of three connected horseshoe-shaped forms, which recede on the south side forming green terraces on the four upper floors. The object has seven above-ground floors and one underground floor. The first three floors consist of an entrance hall, ambulance, emergency, imaging methods, dining, intensive medicine, laboratories, operating rooms, other medical and examination units and other associated facilities. The next four floors consist of inpatient units for individual medical disciplines. Behind the hospital, there is a park, which consists of green areas, forest, paved public space, water area and several playgrounds.

