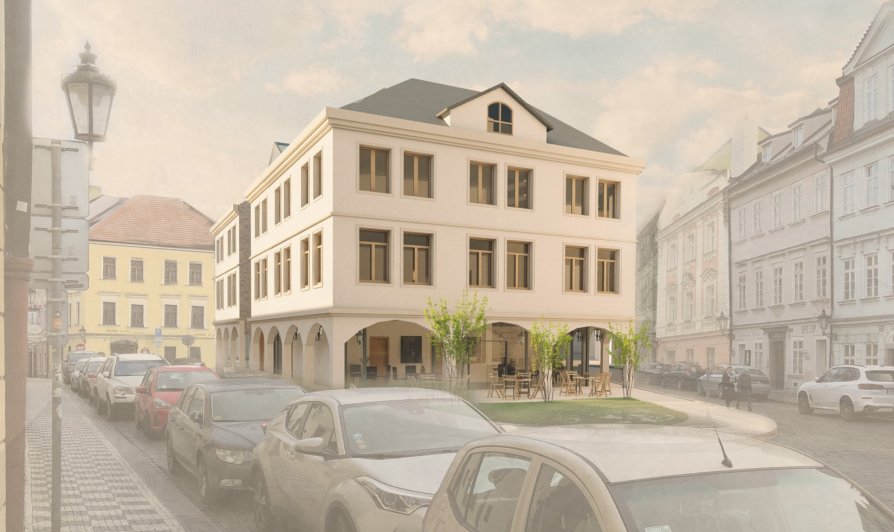Exhibition of Studio Projects

Apartmant building - U Lužického semináře

Annotation
The apartment building located in U Lužického semináře street in Malá Strana, is designed as a five-storey building (four above-ground floors and one underground floor). The house is divided into residential, non-residential and garage. From the second floor to the residential attic, the apartments are oriented in all directions. On the ground floor we can find a cafe overlooking Charles Bridge and two separate commercial spaces. In the underground floor there are garages together with storage spaces for apartment residents. The dominant feature of the whole house is a glazed cross-section with a gallery staircase dividing the mass into two parts. However, this part not only serves as a communication space, but also offers a diverse view of the entire historical part of Prague.
