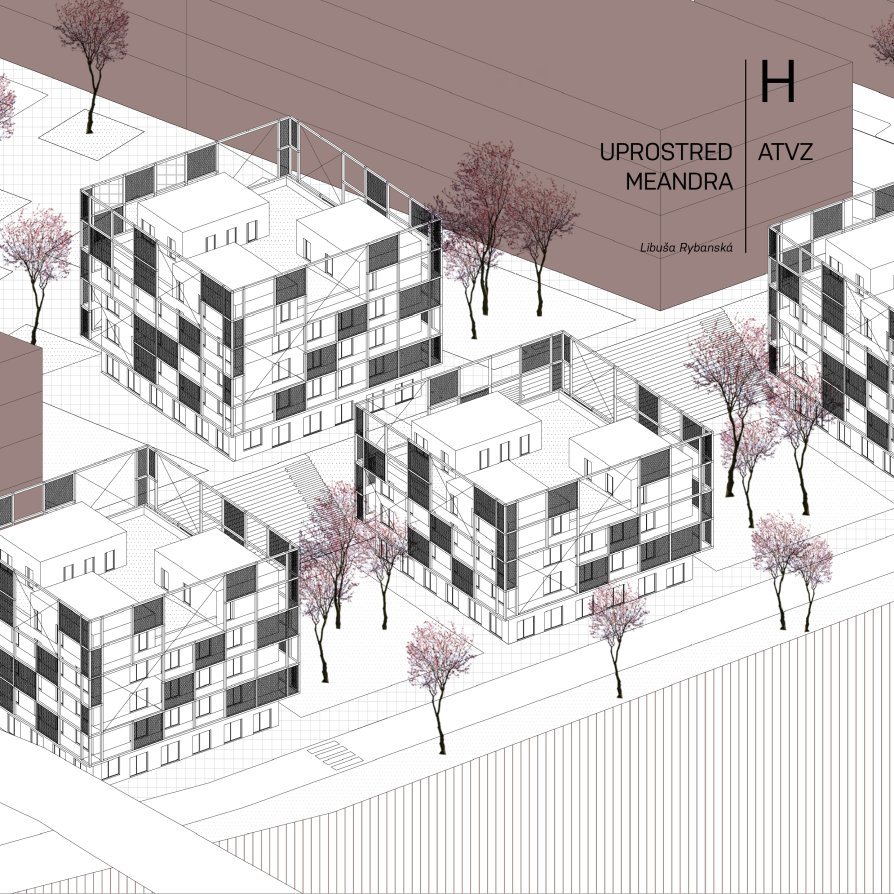Exhibition of Studio Projects

In the middle of the meander

Annotation
The main point of the design are solitary multifunctional buildings with a square floor plan, which are always alternated in height by one floor level. At the height of the 3rd floor (type B) and 4th floor (type A), plus a maisonette unit on the roof.
The ground floor reflects the events that will take place at the ground floor level, and the premises are adapted for cafes, clubhouses and community establishments.
One part of the design communicates with the waterfront and directly with the axis of the river, the other part rises to the level of Ašská street and completes the block. However, thanks to the elevation of the terrain by the 1st floor, the view and feeling of contact with the river shifts further inland.
