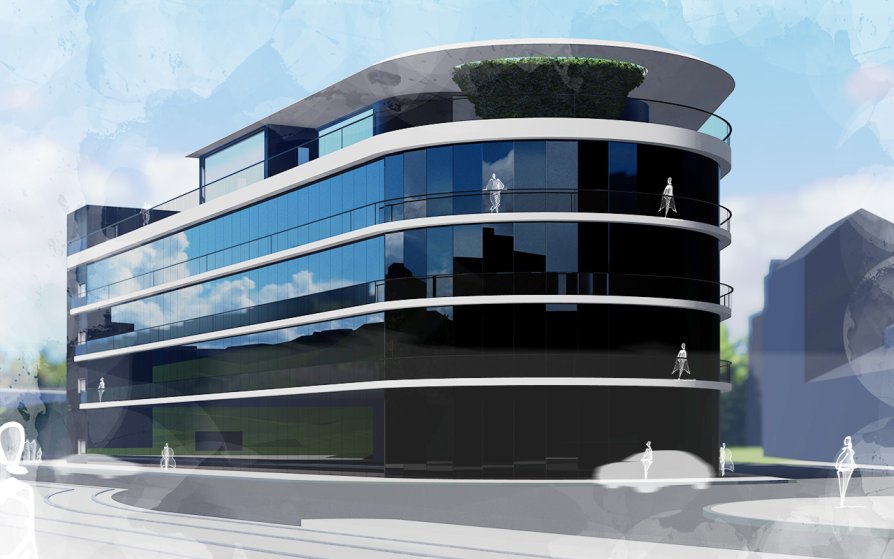Exhibition of Studio Projects

OFFICE BUILDING PRAGUE NUSLE

Annotation
The office building in Prague in Nusle is part of a block of buildings that terminates the main street of Otakarova Street. The building has five floors above ground and two underground floors. The building has an underground parking space, relaxation areas in the courtyard and on the roof, 5 rentable floors with a usable area of 1100 m2 per floor. The building has a reinforced concrete skeleton structure in combination with a load-bearing core and is wrapped in a light perimeter cladding with elegant dark glazing. The purpose of the building is primarily administrative activities. Variable layouts allow you to design the space according to the needs of tenants. Variability lies in the partitions, ceilings and tiles in the space.
