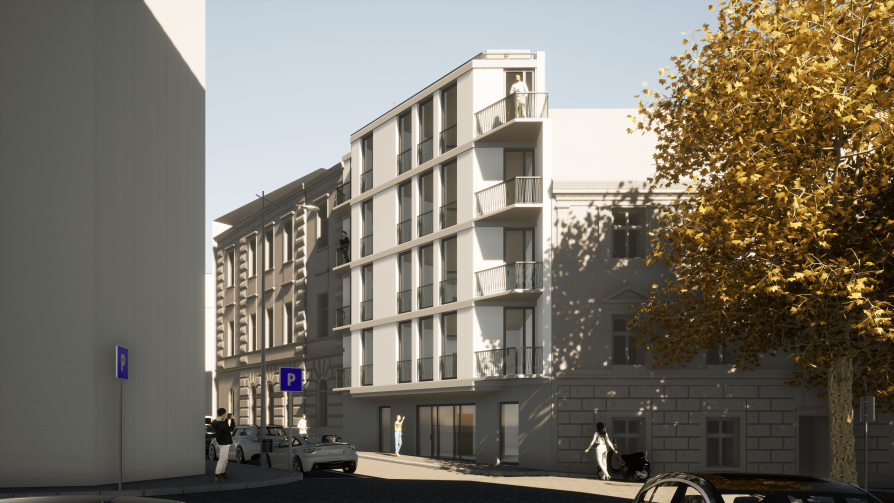Exhibition of Studio Projects

LIVING IN THE CITY, PRAHA VÝTOŇ

Annotation
The house is set in a gap in the 18th century, on the corner of Na Hrobci and Na Výtoni streets. The ground floor is aligned with the street line and helps the street maintain its natural parterre profile. A bay window helps to increase the floor area in typical floors. Balconies accessible from the bedroom and from the living room with kitchenette are designed on the sides of the facade of the house. On the roof there is a terrace usable by the inhabitants of the house, which offers wide views of the surroundings. During rainy days there is a gazebo on the roof, with facilities for comfortable use of the roof terrace.
