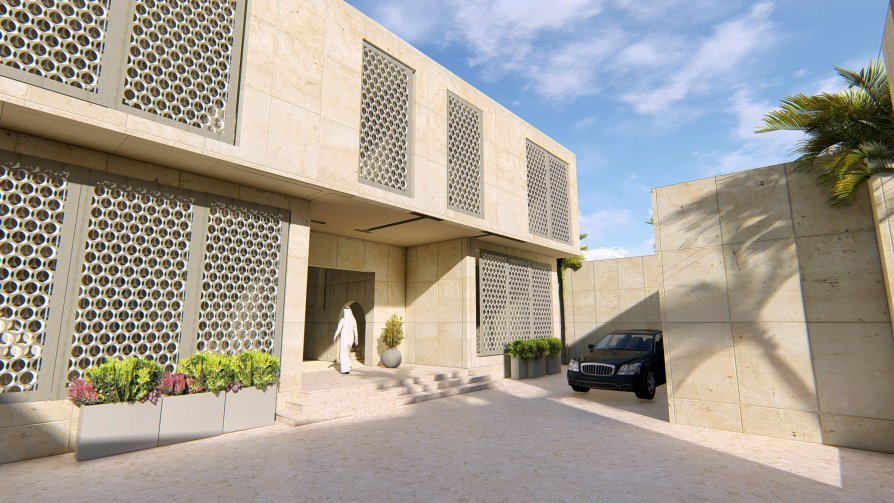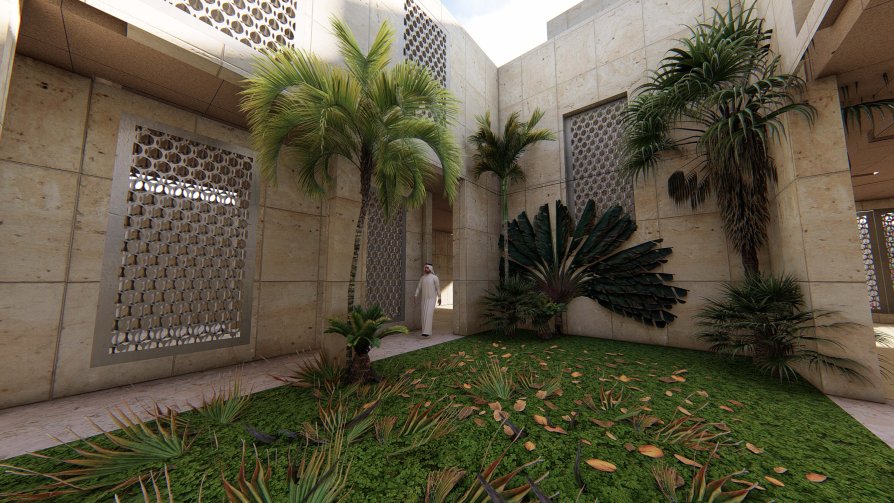Exhibition of Studio Projects

EXTENDED FAMILY HOUSE

Annotation
The project is inspired traditional Saudi houses where the main focus was to provide as much ventilation due to the weather with a minimal energy consumption. One of the traditional building methods for energy saving is incorporating the courtyard for air circulation. In addition, traditional Saudi houses must incorporate some form of privacy, and that is why The project will follow the Mashrabiya concept. However, it will be introduced in a modern method. The old Mashrabiya were made out of wood with a certain opening size for air and humidity filtration. However, in this project, a modern Mashrabiya also known as ” Adaptative Mashrabiya” will be used being made out of metal sheet with openings that respond to sun movement working as a Dynamic Façades.


