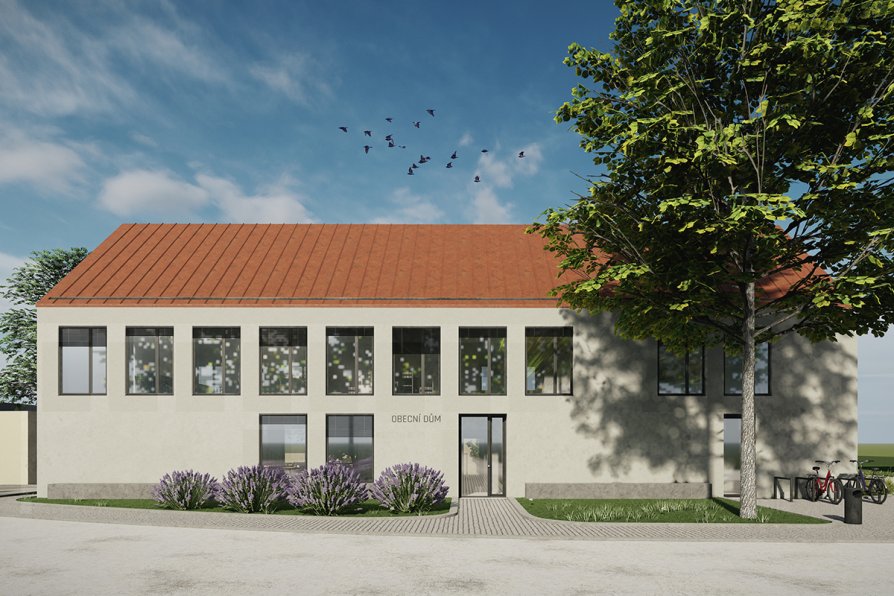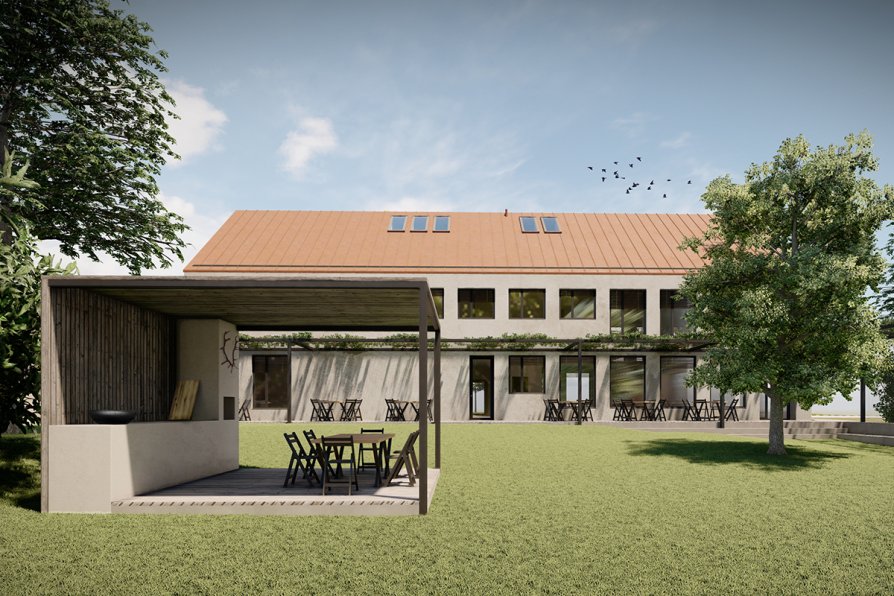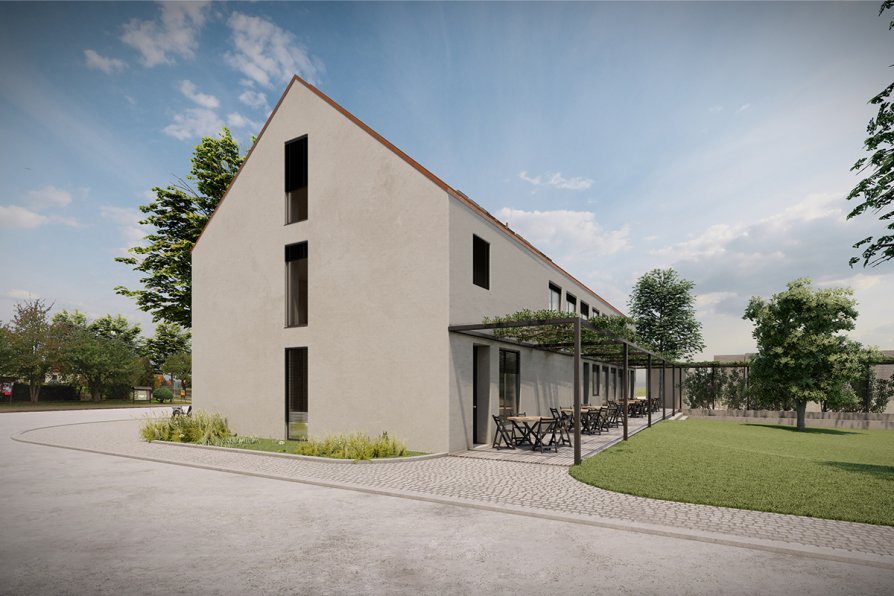Exhibition of Studio Projects

The municipal house Libeň

Annotation
The design with its shape and location on the plot is based on the situation of the current building. It is an archetypal shape of a country house, which is attached to a characteristic courtyard. The municipal house has the potential to become the center of the social events of the village, it offers space for meetings, games, and cultural activities.
The building contains a multifunctional hall, commercial space, offices, and 2 attic apartments. The hall, which functions mainly as a café, is a key part of the building. The character of this interior is defined by the exposed wooden truss and the gallery, from which the offices are accessible. Apartments and rentable commercial space are functionally separated.


