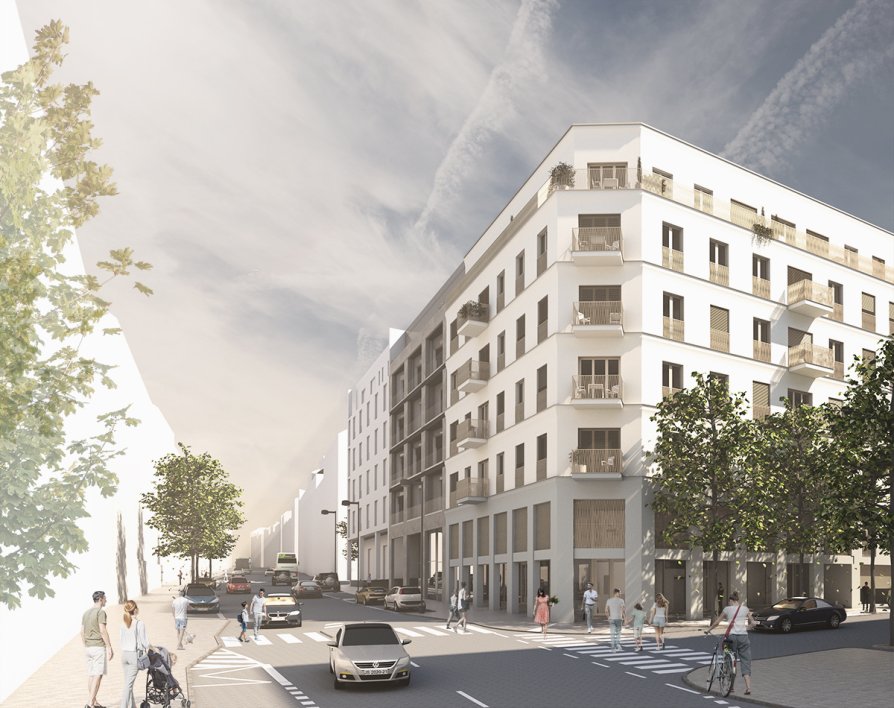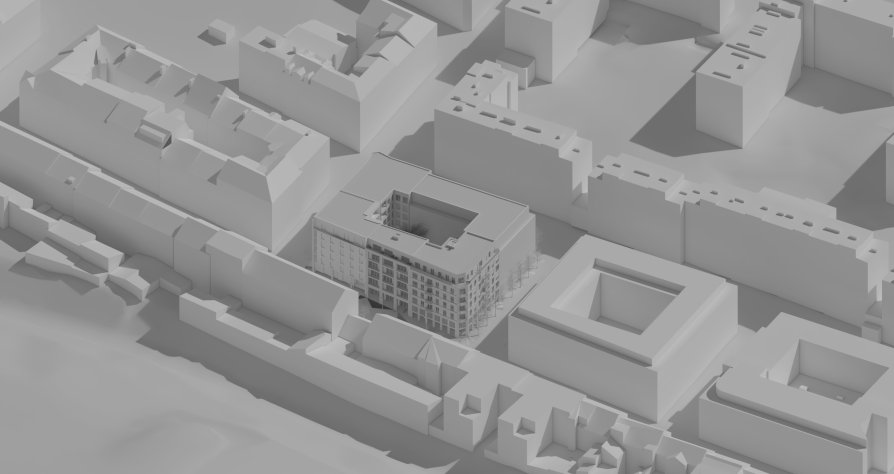Exhibition of Studio Projects

Residential house at Žižkov, Praha

Annotation
The aim of the poject was to design a buildig at the korner of Konevova and former Kaplířova street, which would reconect us to the formerly demolished buildings. The building is covered by cream plaster. Hovewer, the facade of the lower two floors with commercial premises is grey. The building is decorated by railings and other metal elements.
The first two floors facine Koněvova street have arcades, which can in case of bad weather atract customers for the stores located there. The block of buildings has a courtyard garden and underground parking space. The residential part includes 27 flats, each having one to three bedrooms. The luxurios corner flats in upper floors offer a breathtaking view of the Vitkov hill.

