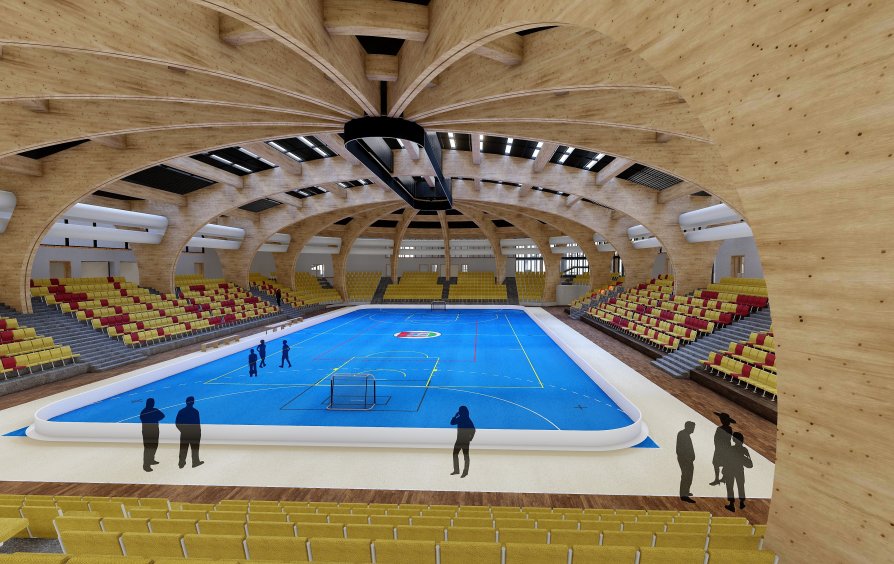Exhibition of Studio Projects

JELLYFISH

Annotation
The main purpose of the project was to determine the necessary sports uses of the hall. From which I determined the intersection and then analyzed the surroundings and its potential. I decided to imitate the undulating terrain that lies around the former athletics track. This is how I got to the jellyfish concept, which I further developed. I came to the solution of glued wood constructions with a combination of a light perimeter cladding. I divided the whole building into parts. I thus determined the functions of the individual parts thanks to the context and orientation of the sides of the world.
