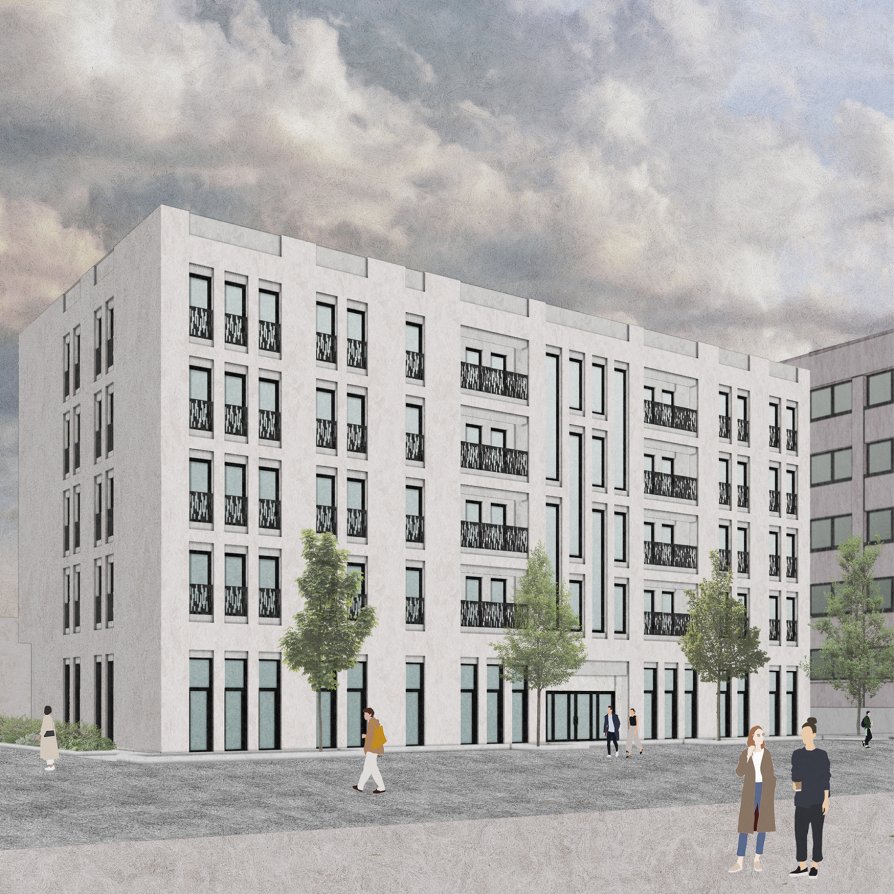Exhibition of Studio Projects

Apartment house - Pardubice

Annotation
The main goal of the project is to design an apartment building, which is part of the new residential complex in Pardubice. The construction is primarily designed for active people who are looking for an opportunity to combine work and housing. The allocated space has an area of 1306 square meters and is L-shaped. The building that will be located on it, occupies 510 square meters and leaves free space on the west side where the yard will be placed.
