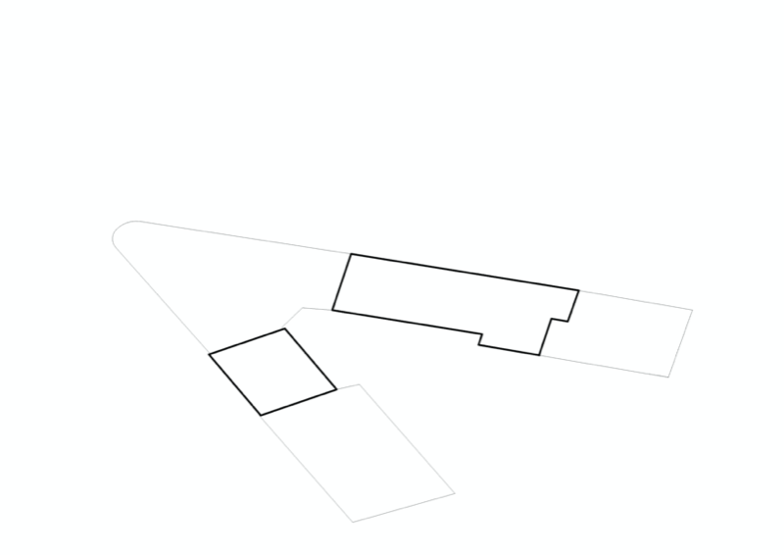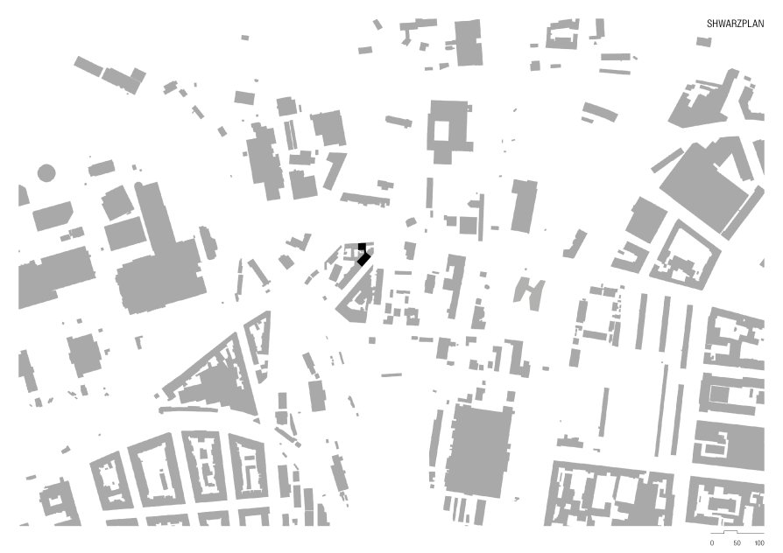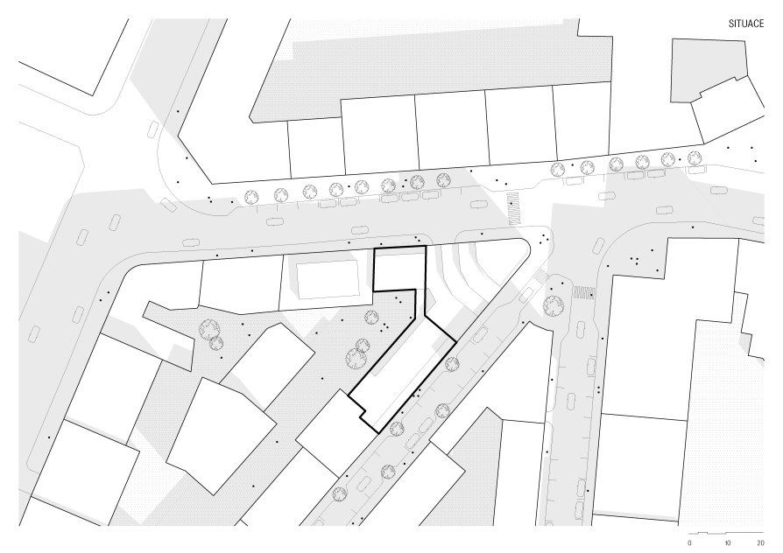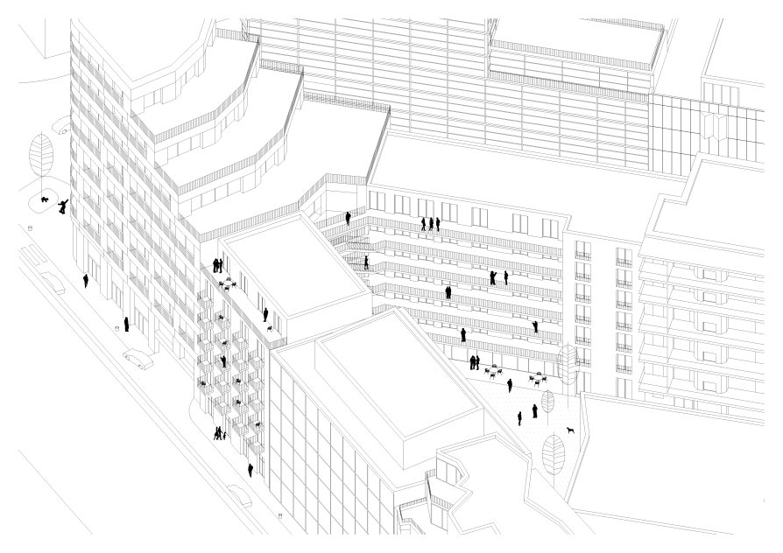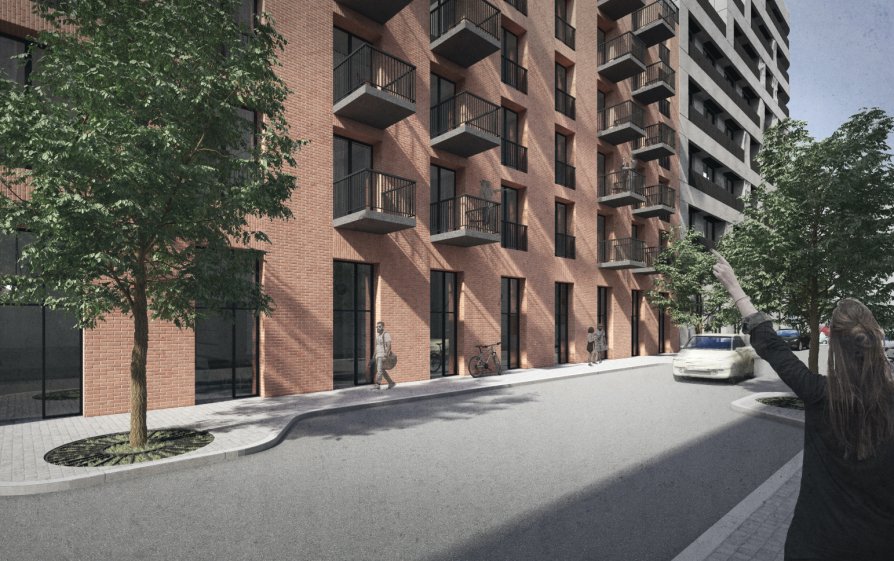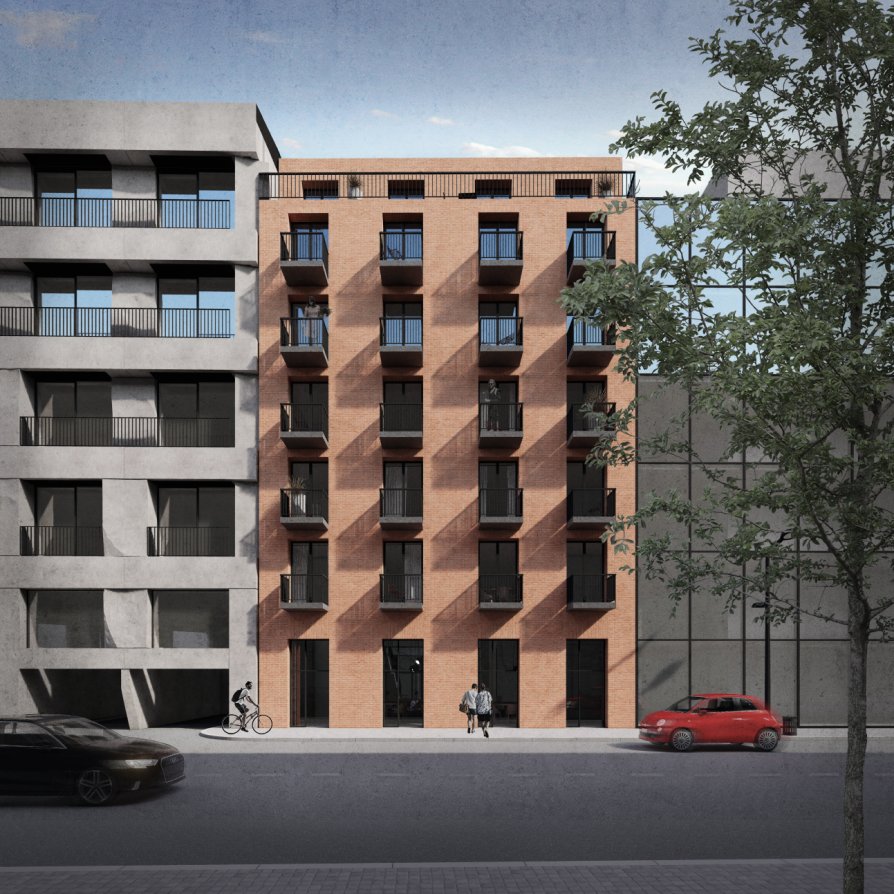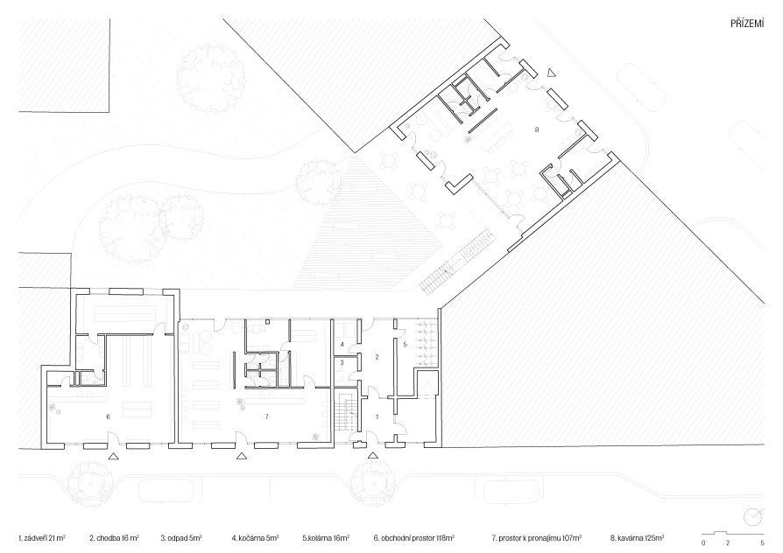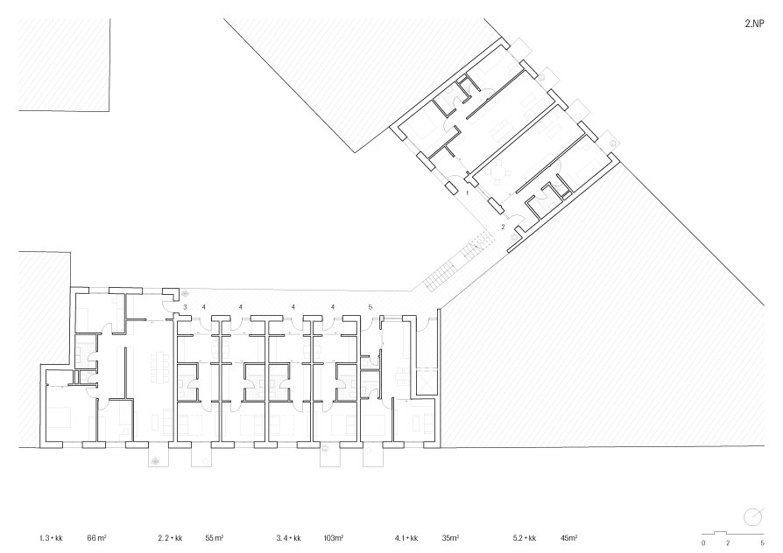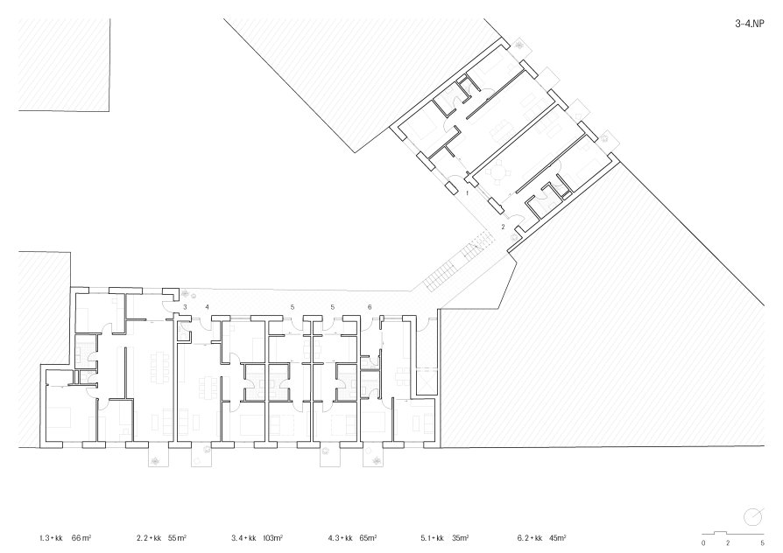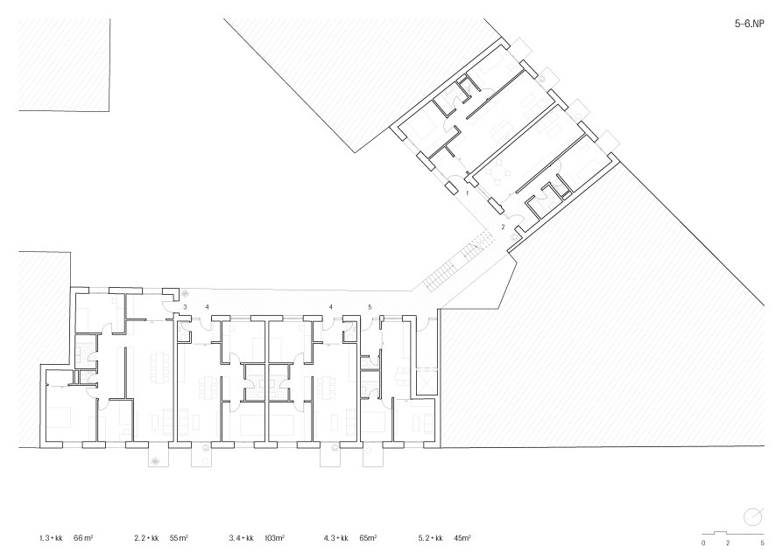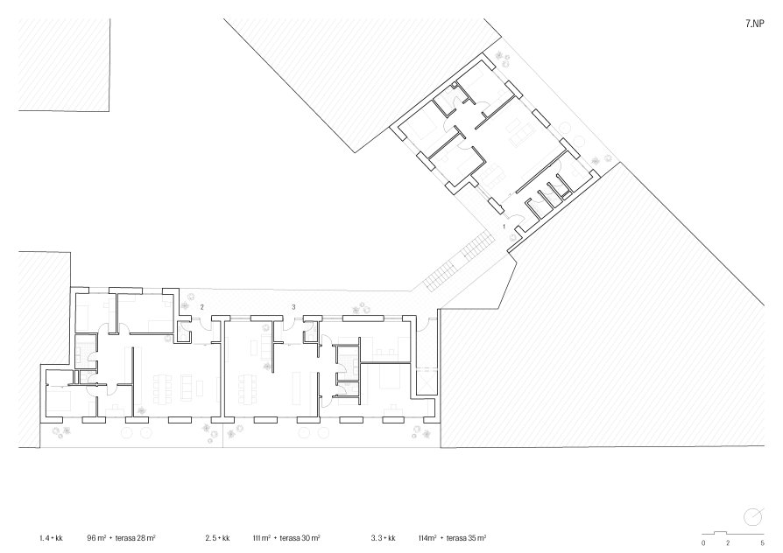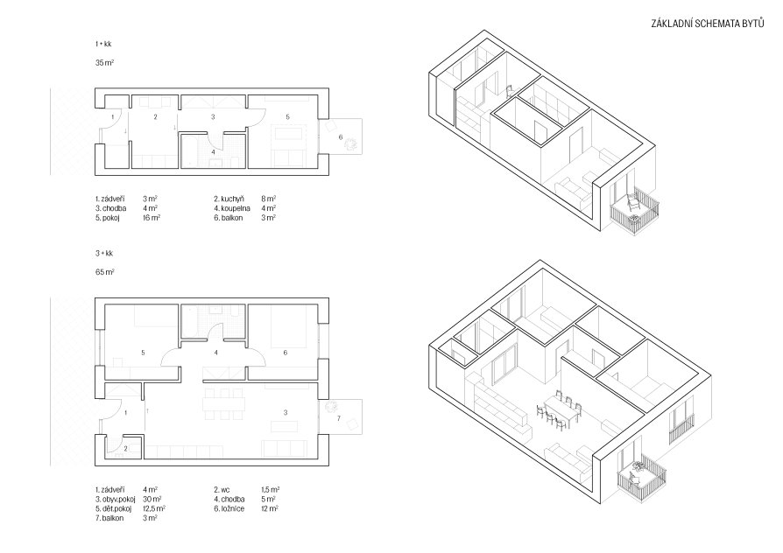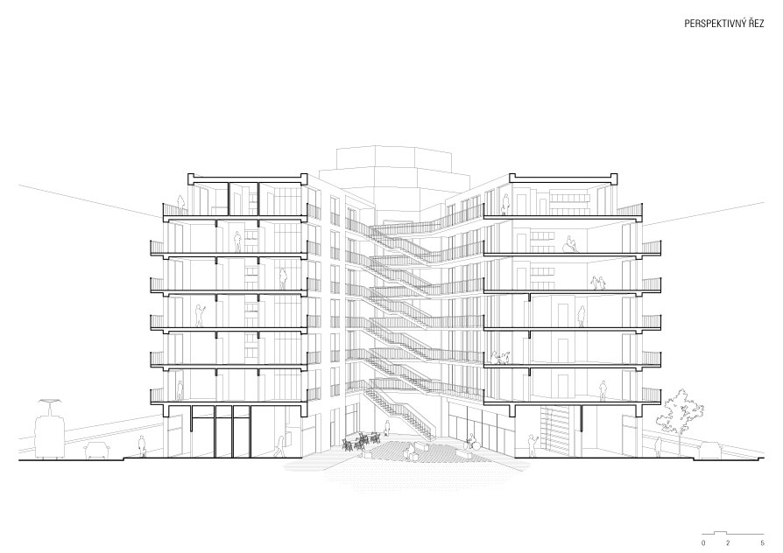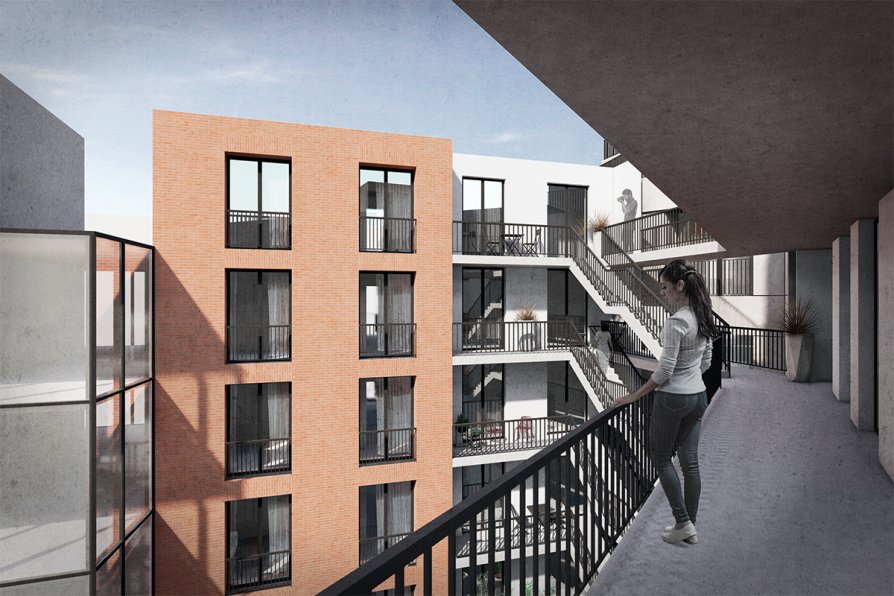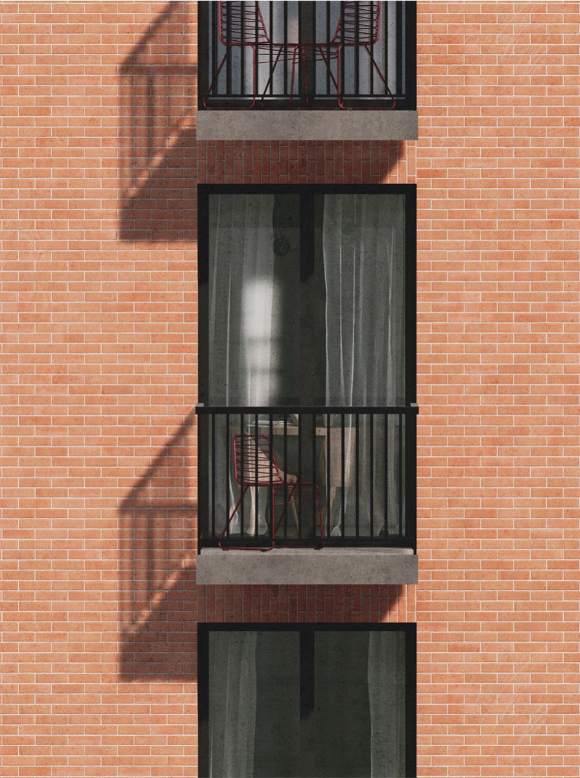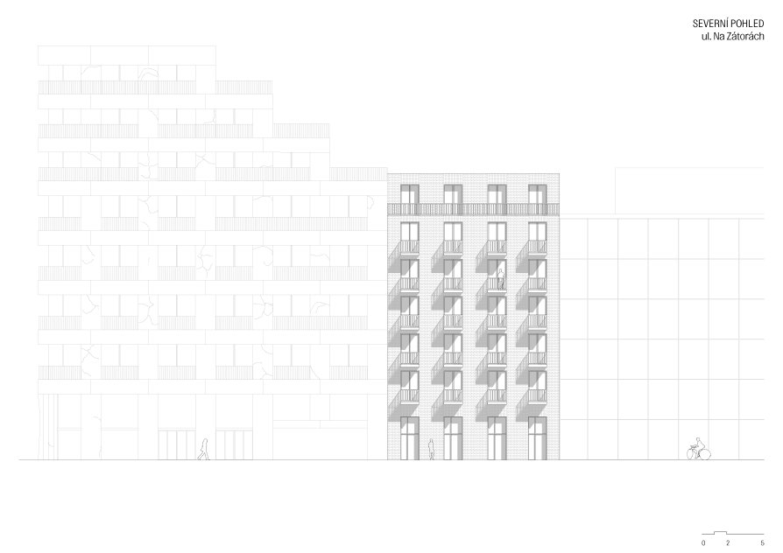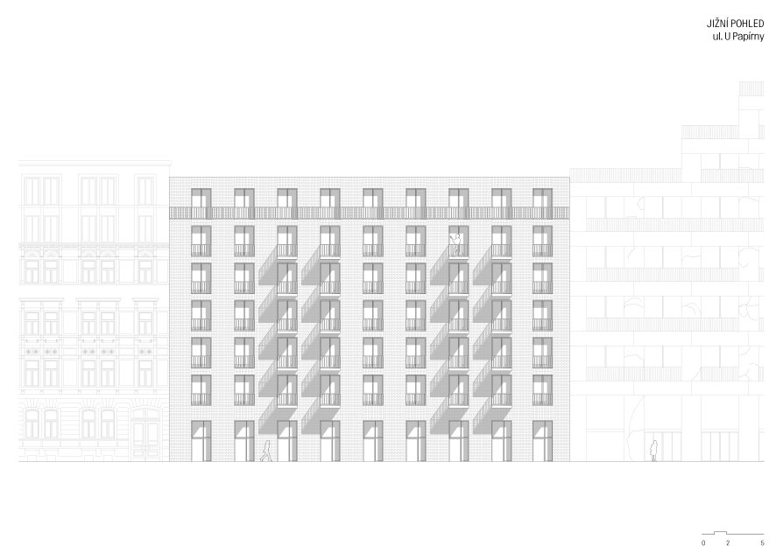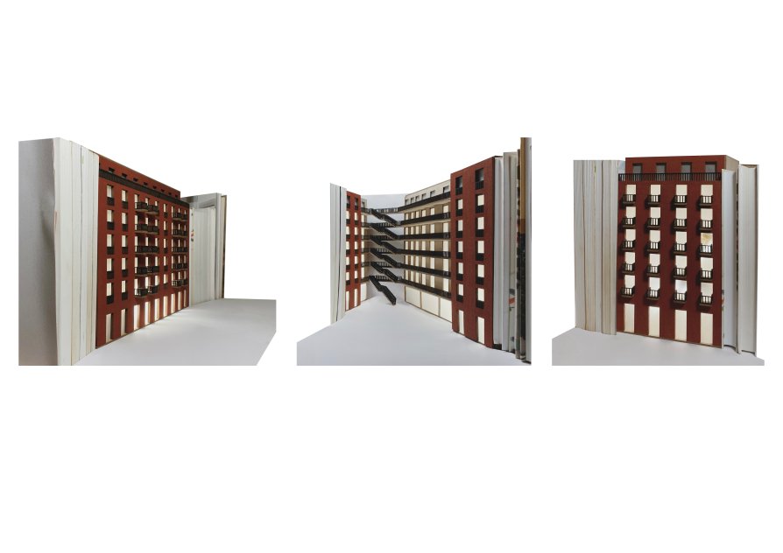Exhibition of Studio Projects
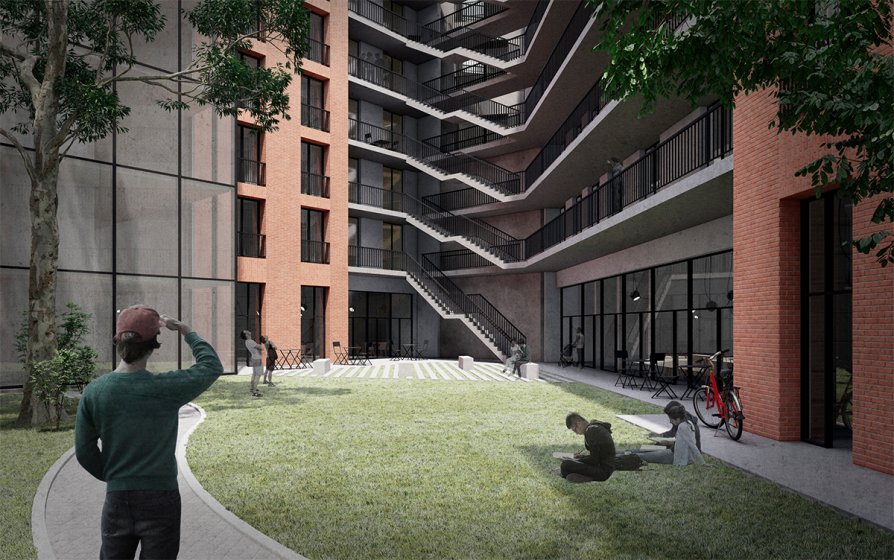
2+1

Annotation
In the heart of Holešovice district the residential buildings are provided with public ground floor. The proposed design communicates with the character of the former industrial district by architectural elements.
The two connected buildings are a product of a predetermined plot division. Due to the aim for high density residential estate, the two buildings share a common vertical communication. This lead to being able to propose 37 living units. The flats are a variation of a basic unit to provide standards for different target groups.
The three commercial units in the ground floor are designed as open space to be transformed according to the needs of the tenants.

