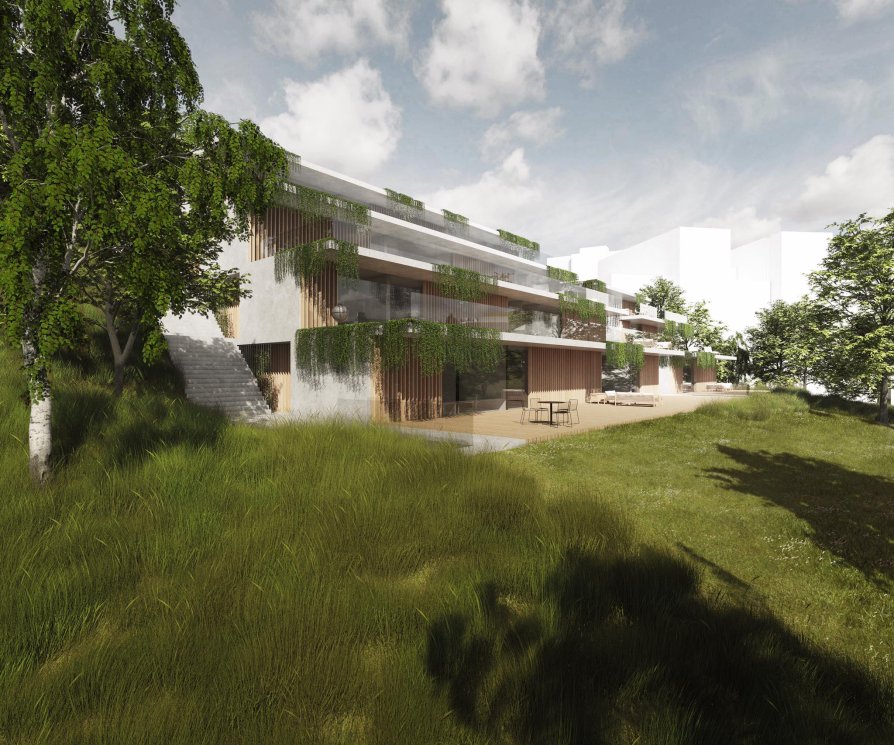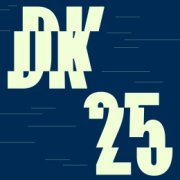Exhibition of Studio Projects

Living in context

Award
Annotation
The building responds to the terrain in the form of a terraced house that opens to the views in full width towards the east. The open fully glazed front part of the house with adjoining terraces and with the possibility of views is a significant element of the design. The house copies the contour lines in its floor plan and material form - a legitimate and pragmatic solution due to access to the building from different heights and the foundation of the building without significant earthworks. The mass of the low-rise house with 11 flats is divided into two parts, which are connected by an external staircase between them, which continues as a staircase leading to the basement / underground car park.

