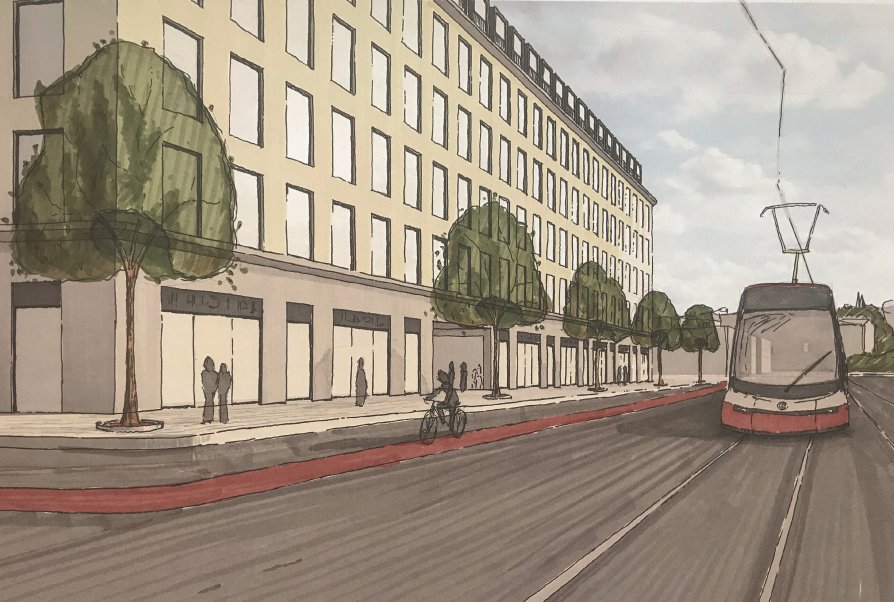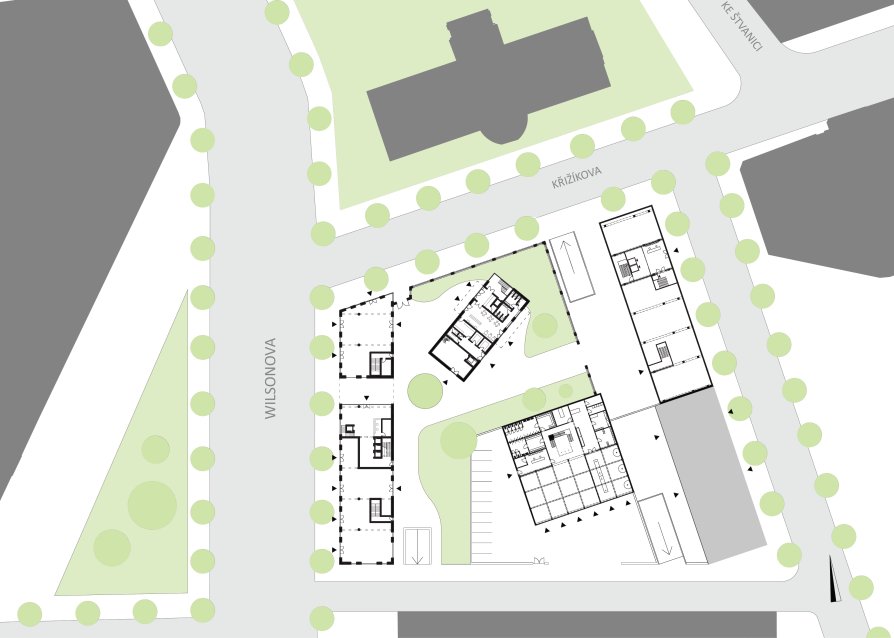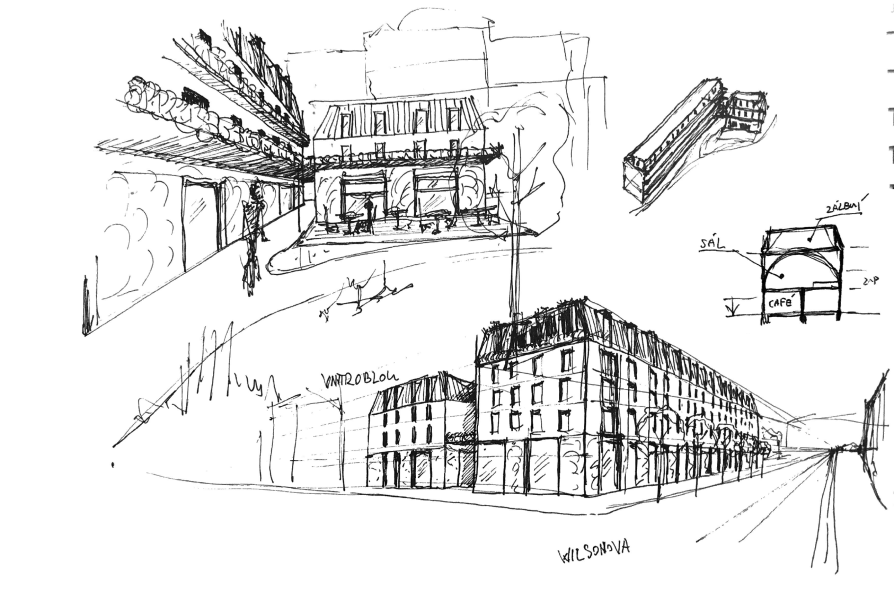Exhibition of Studio Projects

ADMINISTRATIVE BUILDING WITH MULTIPURPOSE HALL

Annotation
My project solves a new administrative building and a multipurpose hall on a new urban solution, Prague-Těšnov territory. The selected ground is solved by two projects, which are coordinated. The administrative building consists of a reinforced concrete scafford with an 8.1m module with the end of a traditional madsard roof.the entire building is inspired by traditional classicization buildings and is to give an impression of formal elegance. The facade is created in stoneways of gray and sandstone shade of different surface roughness, thanks through symbolic bossia. The multipurpose hall – on the ground floor, where the cafe with facilities is located. The higher floors include the hall and its associated rooms.the building is concepted as a soliterial sculpture with the vertical garden.




