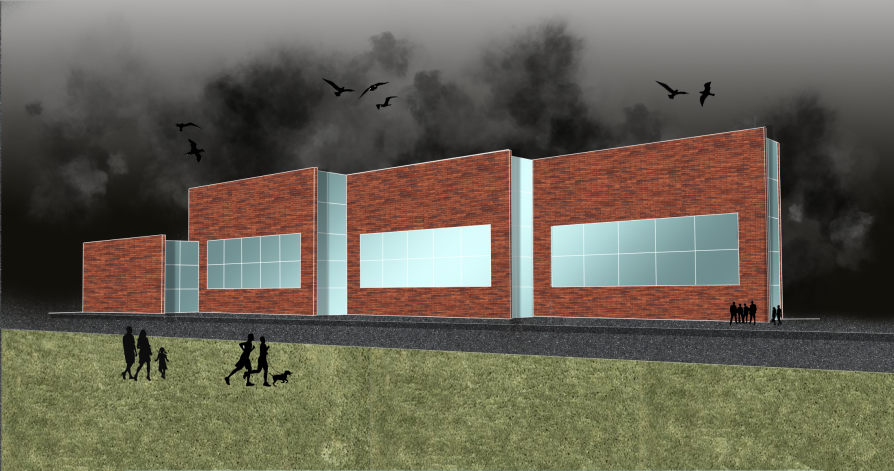Exhibition of Studio Projects

Multifunctional building «YANG"

Annotation
The main idea of the project is to create a functional house that meets several different goals. The venue is located at the intersection of V botanice and štefánikova streets in Prague. The land is surrounded by roads for cars, a small park park portheimka and already at the moment existing buildings. Multifunctionality of "Yang" is that the whole space is divided into a free area for visitors, which includes a gallery, an art school, a reception and a cafe. The exterior consists of bricks, from which the whole building is built. Masonry creates a strong structure in natural light in combination with the KB building in botanice street. it will delight the view of passing passengers and ordinary passers-by or guests.
