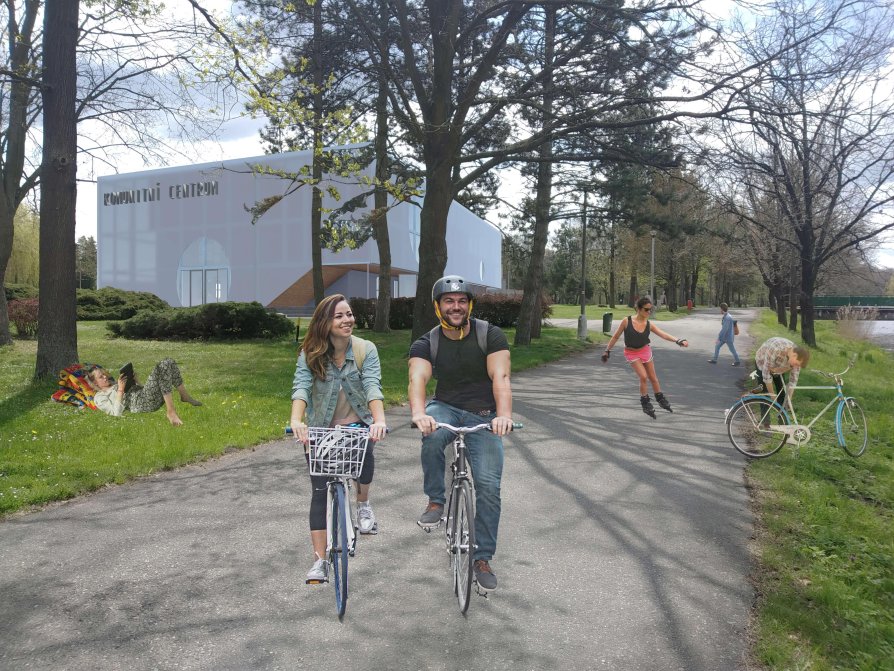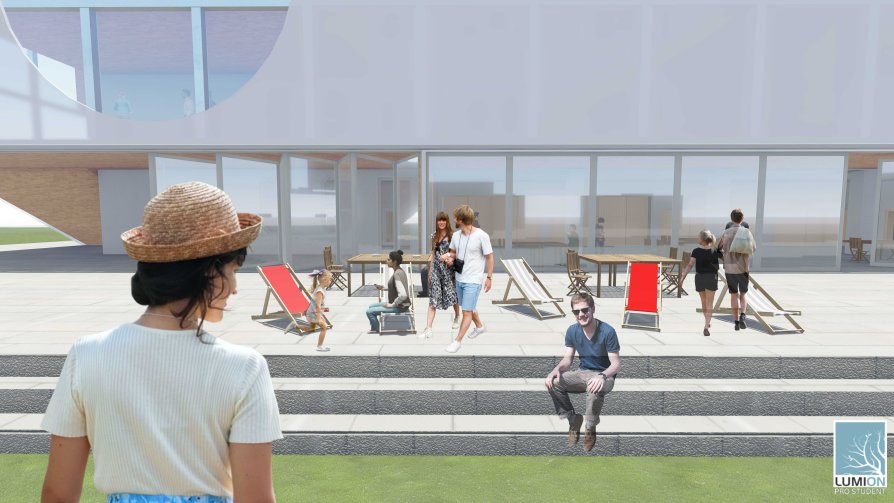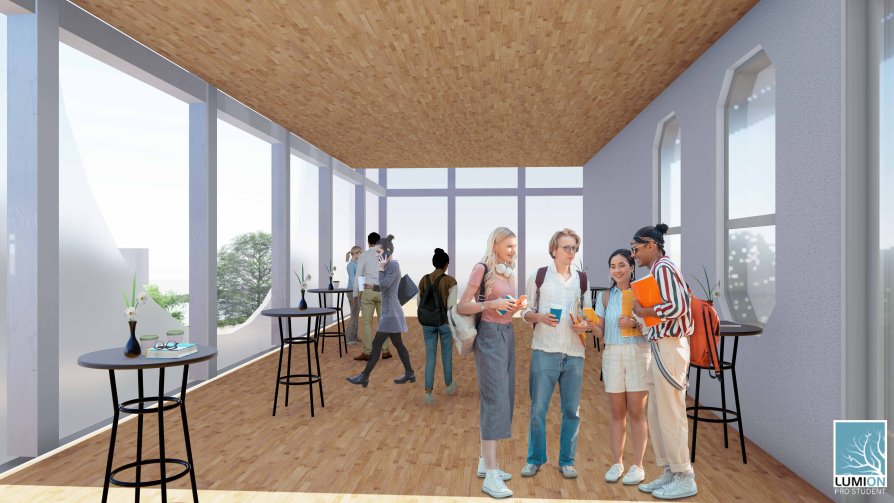Exhibition of Studio Projects

TRANSFORMATION OF THE CULTURAL HOUSE INTO A COMMUNITY CENTRE IN VESELÍ NAD LUŽNICÍ

Annotation
Not far from the centre of Veselí nad Lužnicí there is a cultural house with an interesting location between two rivers and the architect of the project was Karel Prager. In the middle of the house there is a large hall and around it are smaller rooms with other functions. The size of some of the spaces does not match the needs, so the design looks at how to create more space. The holes created in the façade and the spaces protruding out of them from the original layout of the house help to increase the size of the spaces. A second semi-transparent façade will be created to the existing building, which also wraps around these protruding spaces.



