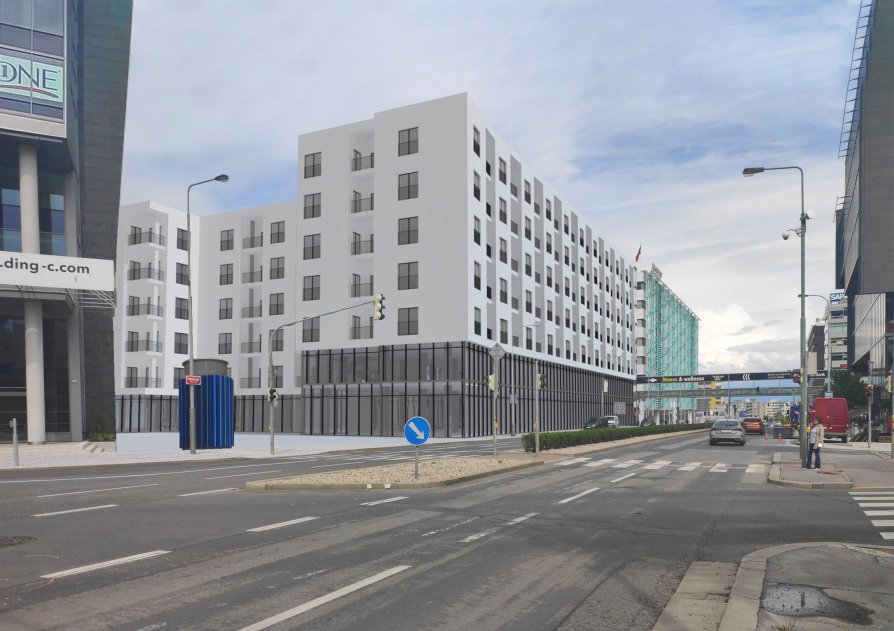Exhibition of Studio Projects

BRUMLOVKA - conversion of an office building

Annotation
The aim of the project was to transform the Brumlovka administrative building into a residential building with an added civil building, in my case a multifunctional hall. The multifunctional hall for 150 people is located between the wings of the building and is partially recessed. The foyer is entered through the western entrance from the 1st floor, the hall itself is located one floor below. In the ground floor of both wings of the converted building there are restaurants and shops, one floor above the office. On the 3rd - 7th floor there is a residential part, solved by two balconies on the north side of each wing, connected by a corridor in the western part of the building. There are 22 apartments on each floor, each apartment has at least one loggia.
