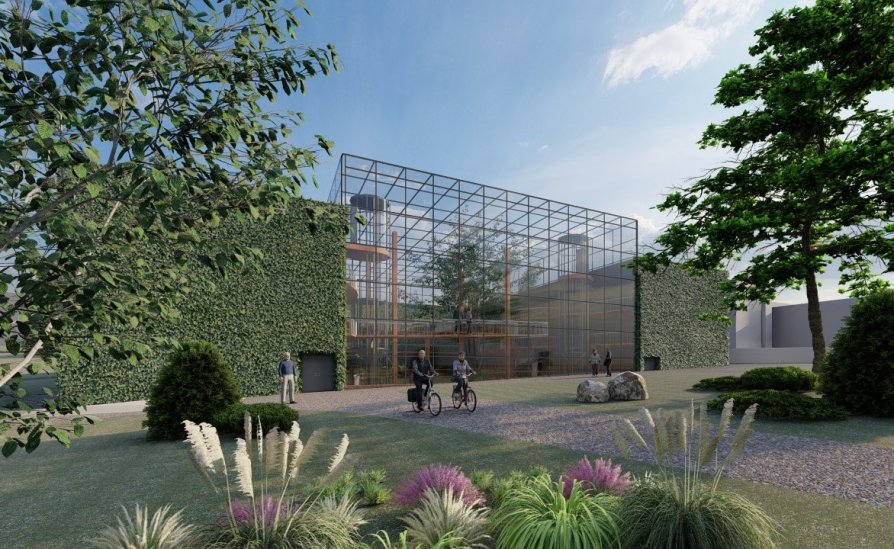Exhibition of Studio Projects

Nursing house VILEMÍNA

Annotation
The exterior of the building fits into the industrial area of Pragovka, bricks are processed as a cladding in a properly arranged relief on the outer facade, another element that fits into the surroundings are divided black windows of two dimensions.
The design excels especially in the contrasting organic atrium with a water tank. Movement in it is ensured by residential balconies. Everything inside is lined with a vertical wooden facade, thanks to which there is a pleasant environment for spending free time.
