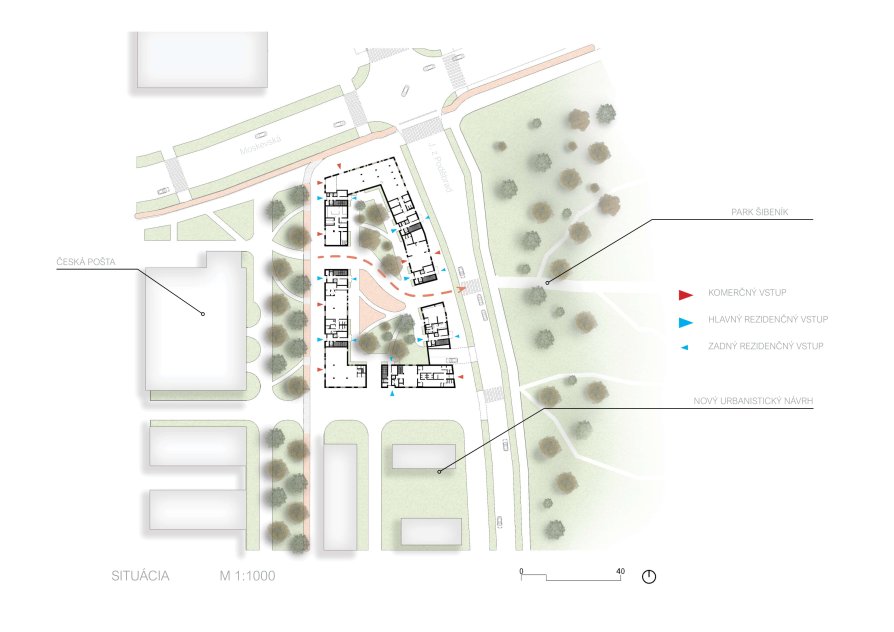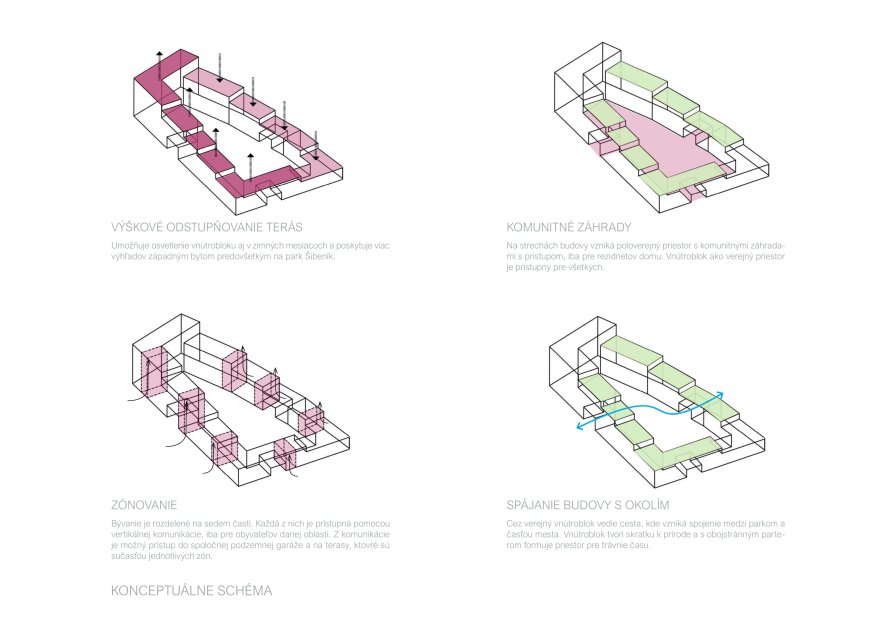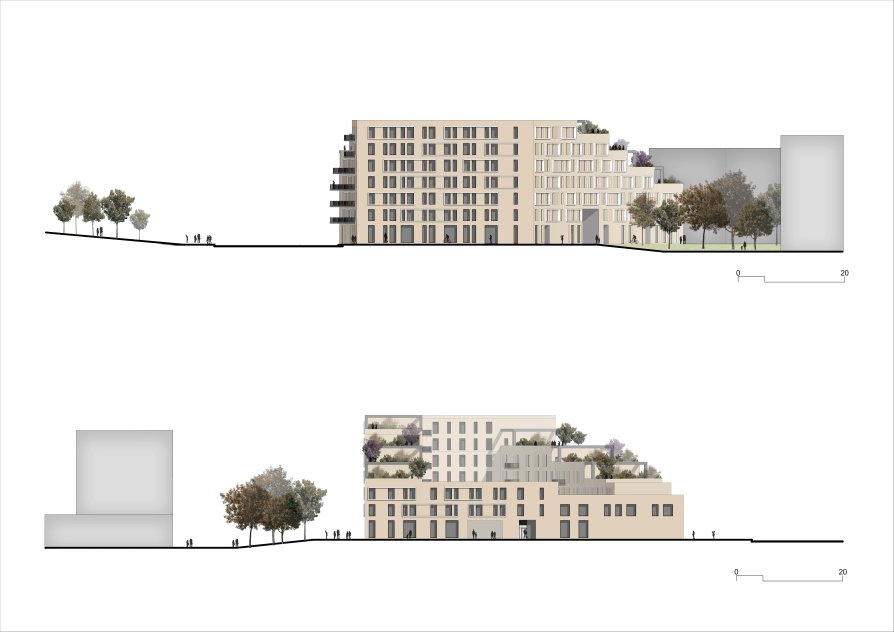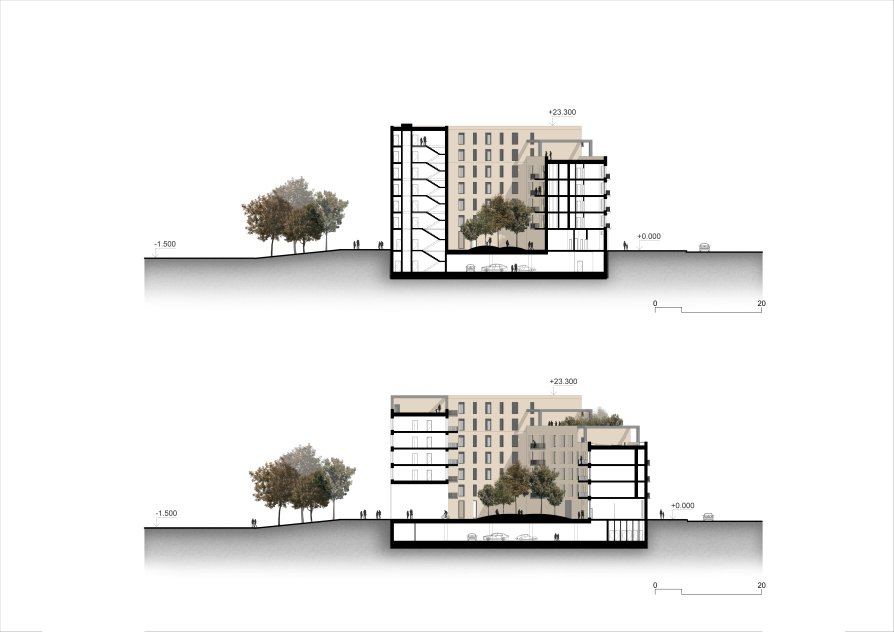Exhibition of Studio Projects
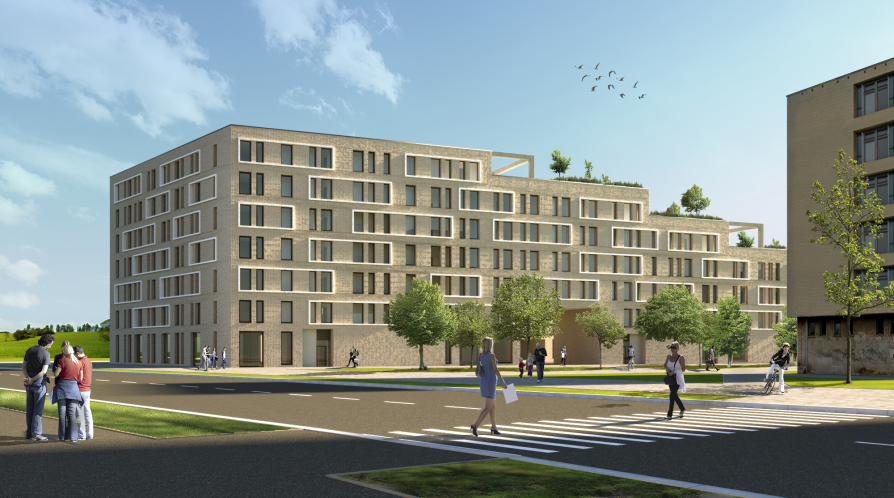
Polyfunctional house in Most

Annotation
The proposal follows the urban solution in the city of Most, which complements the urban structure of the longitudinal east-west axis of the city. The proposed building is located at the intersection of J. z Poděbrad and Moskevská. With its mass, the building completes the urban design, which copies the shape of Jiřího z Poděbrad Street.
The building is passable and forms a shortcut to the Šibeník park. The material reduction of the south side ensures the lighting of the courtyard even during the winter months. On the east side, towards the park, the floors recede in height on the west side, thus allowing it more views of nature.

