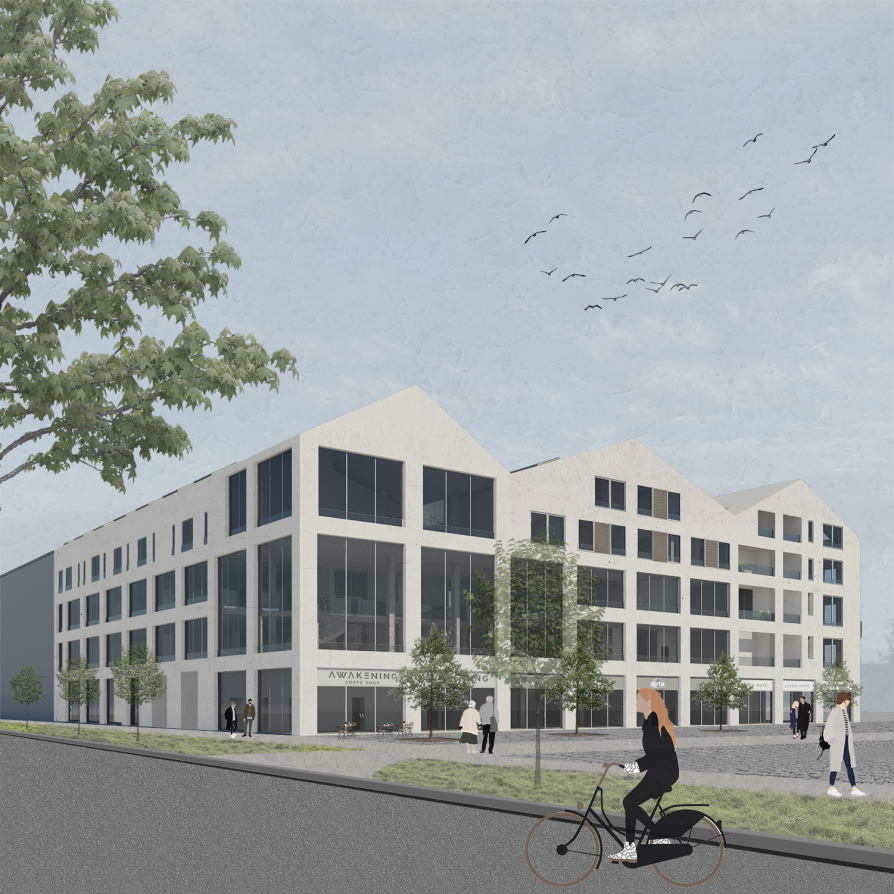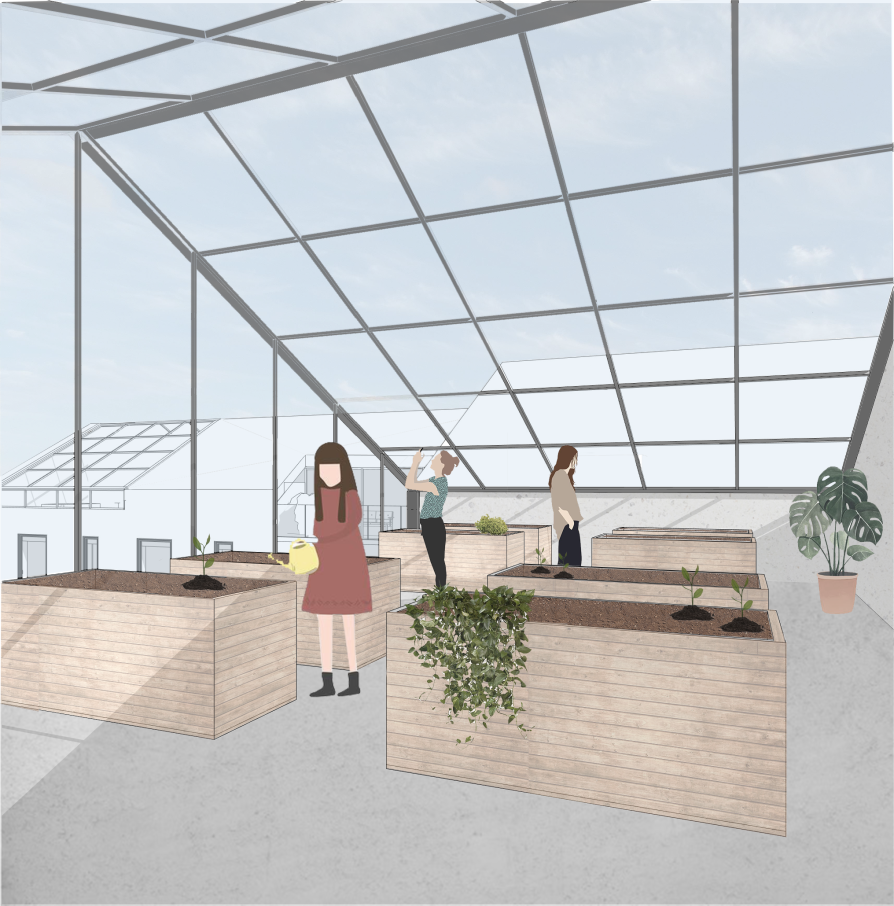Exhibition of Studio Projects

Mixed use building in Ostrava

Annotation
Mixed use building located in the center of Ostrava in Jirská area. The building ends a block of flats with saddle roofs. It has an important position, because it creates the transition between traditional houses and prefabricated housing development from 1970s. With new square it forms the missing center of the location and brings new life into it. It consists of two houses connected by parterre with amenities and shared garden in the courtyard. The first one is lively and playful, it contains co-working spaces and co-living student housing. The second one is clam and oriented into less busy street. It's designed for eldery housing. The expression of the house follows the traditional houses with saddle roofs and reflects activities happening inside at the same time.

