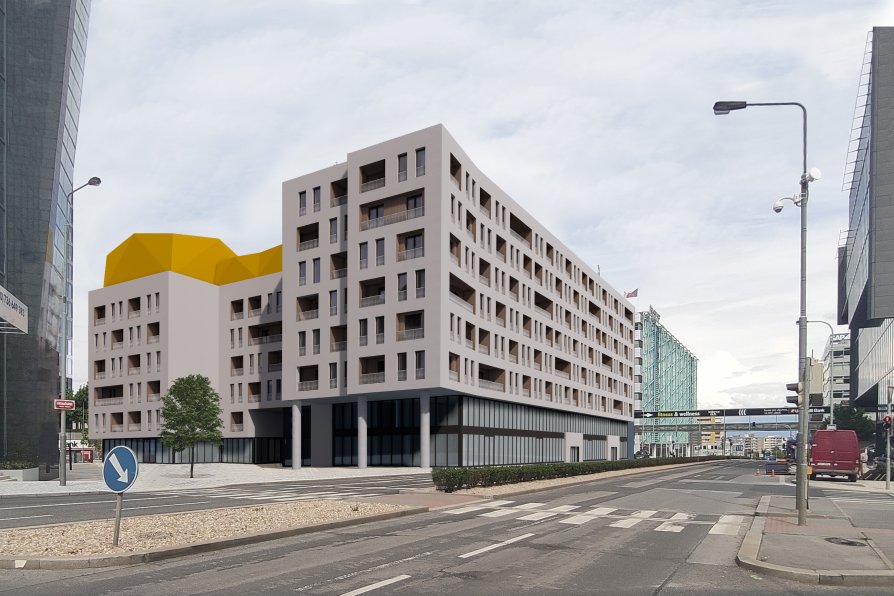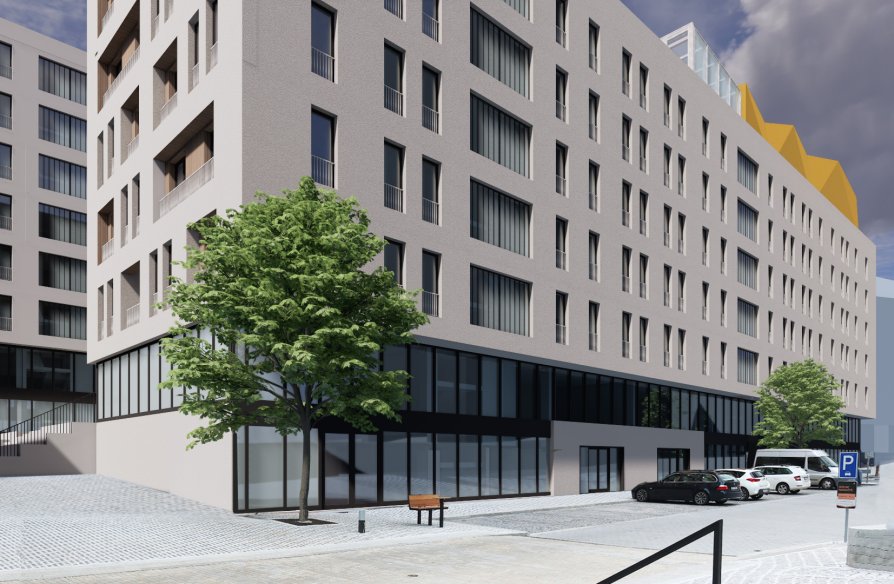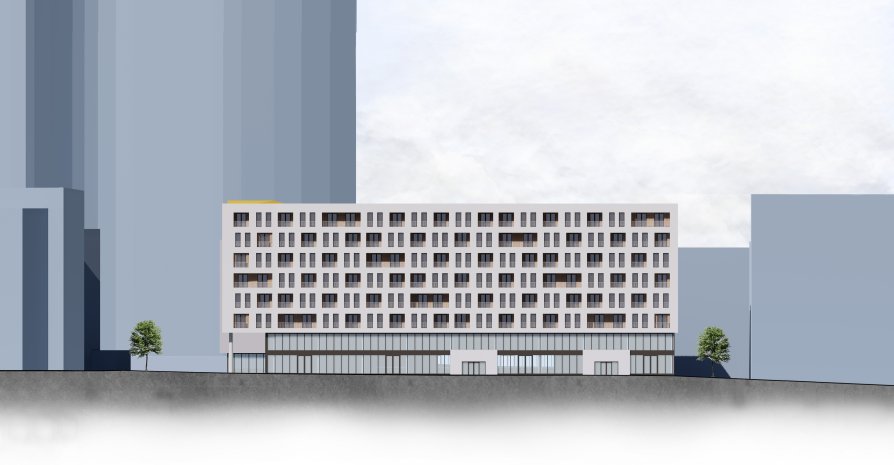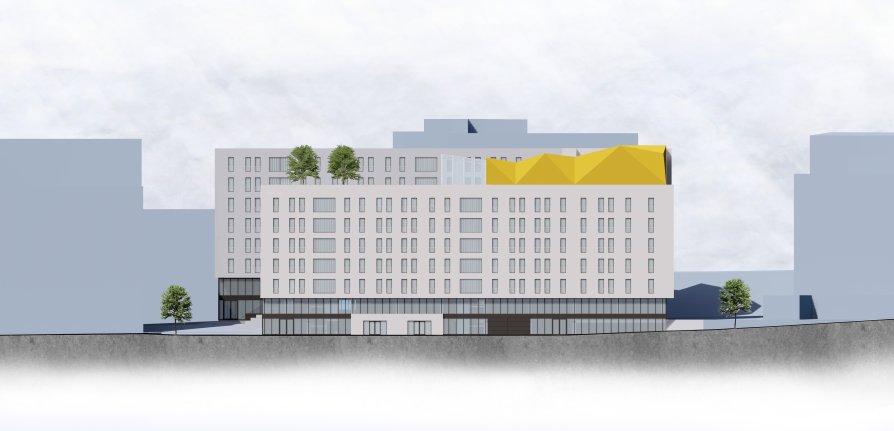Exhibition of Studio Projects

Brumlovka - Apartment building with community center

Annotation
The aim of the proposal was to transform the existing administrative building, into a residential building with additional function. The transformed building has 7-8 floors above ground and 3 underground. The 1st floor has commercial spaces, the 2nd floor contains housing and office space. The 3rd and upper floors hold the apartments. Parts of the 7th floor is dedicated to the community center with a multipurpose hall and a rooftop garden. The underground floors are used mainly for parking, only part of the 1st floor is reserved for commercial spaces. The facade of the house is divided by loggias. The community center is added to the existing volume and forms the crown of the entire building.



