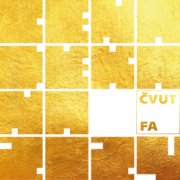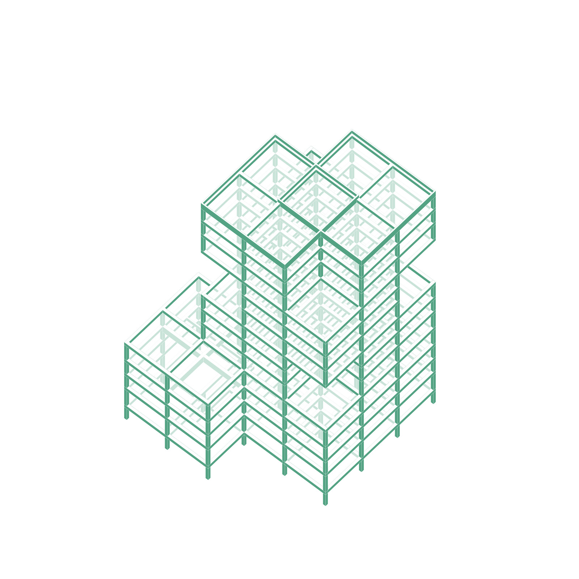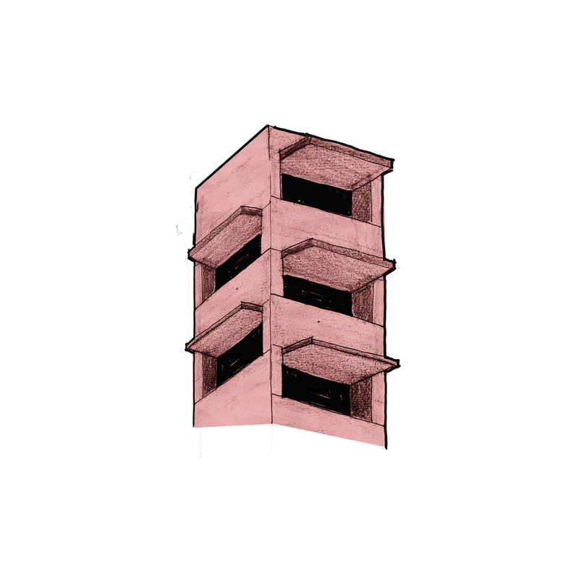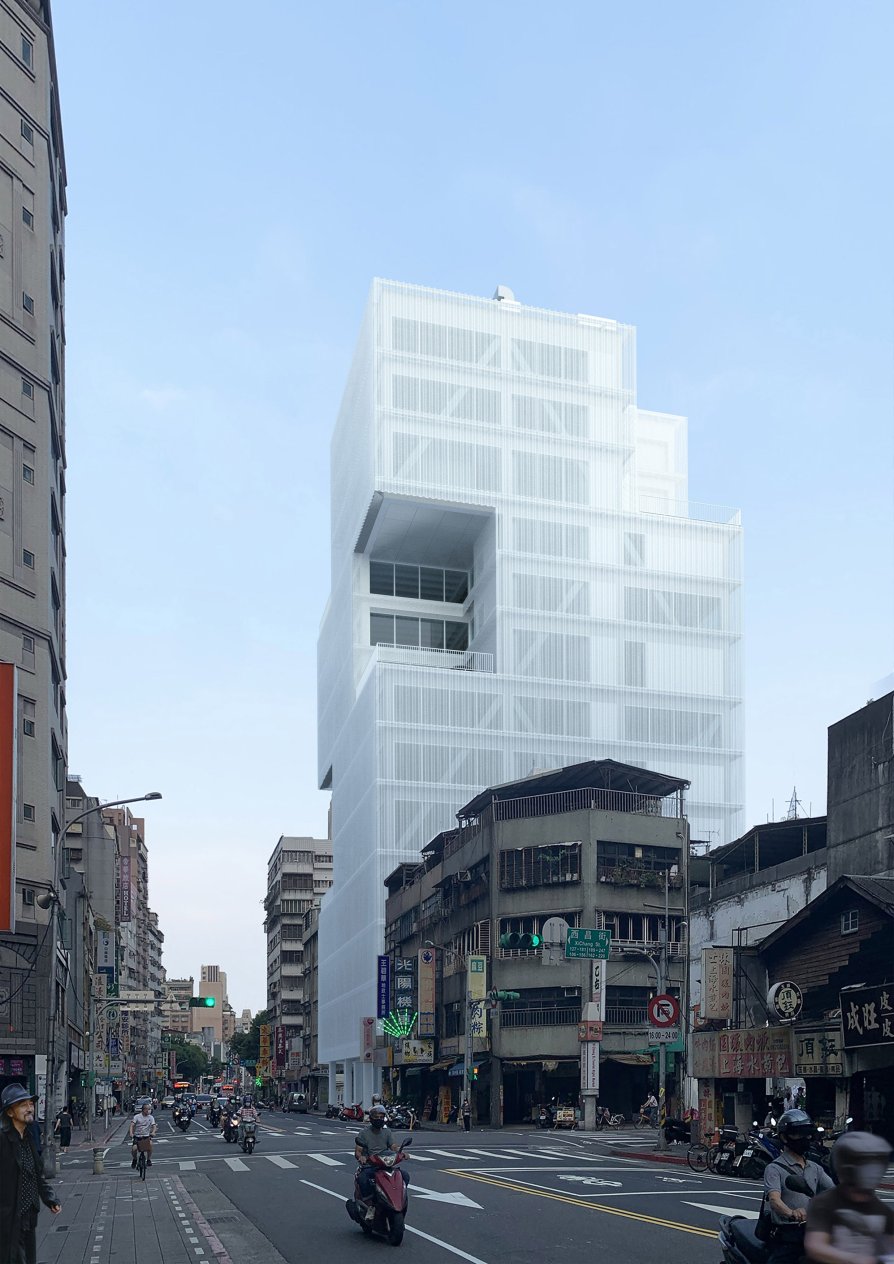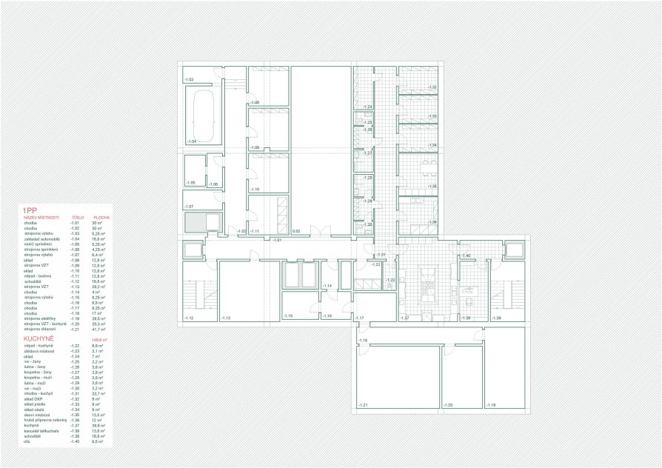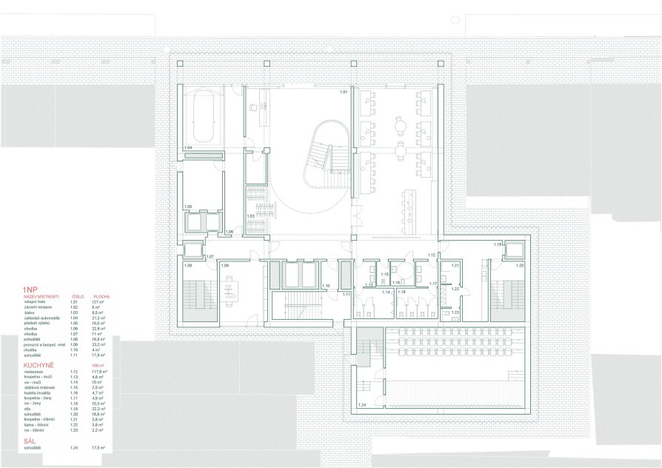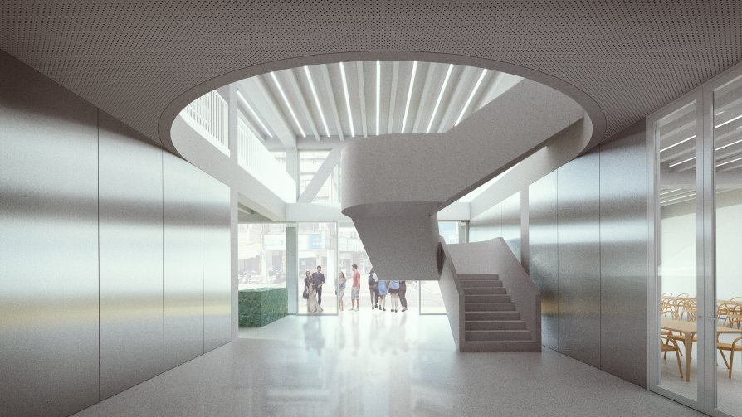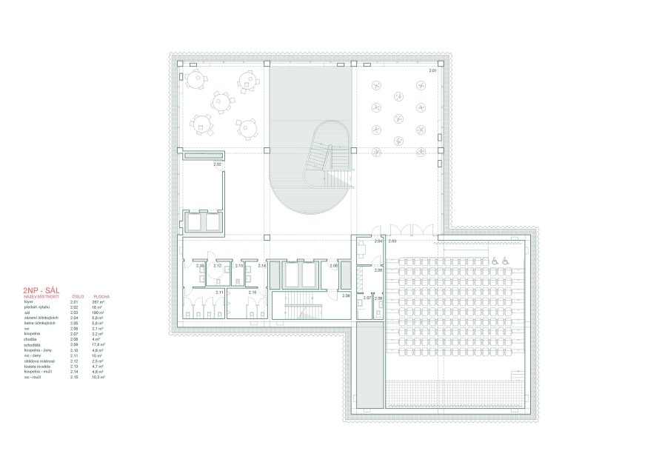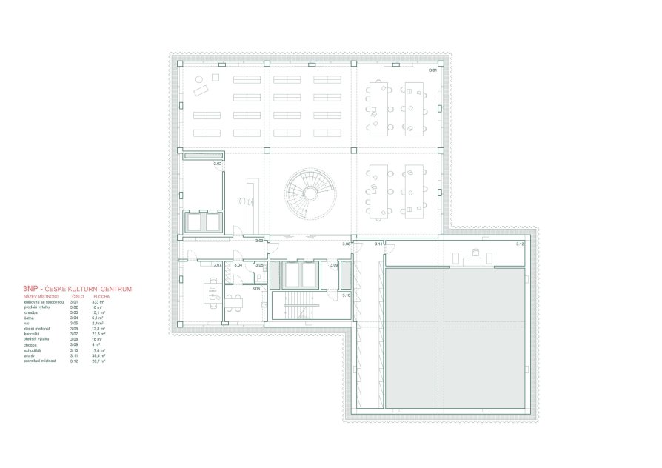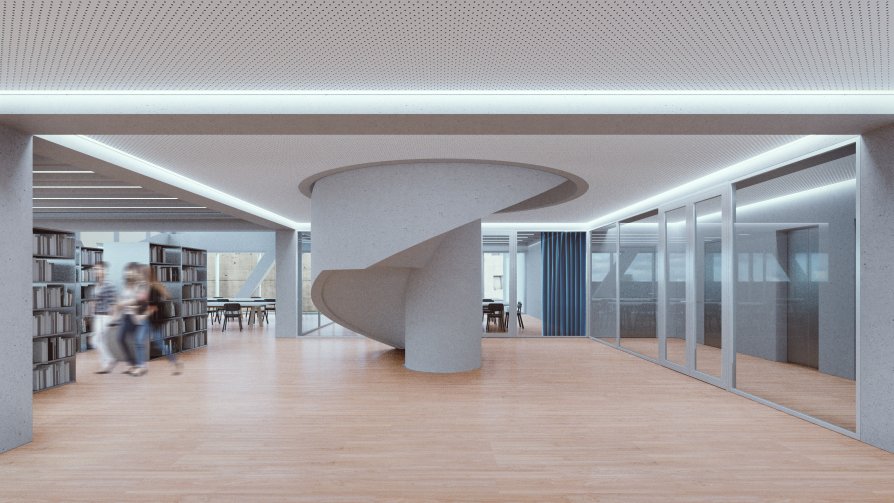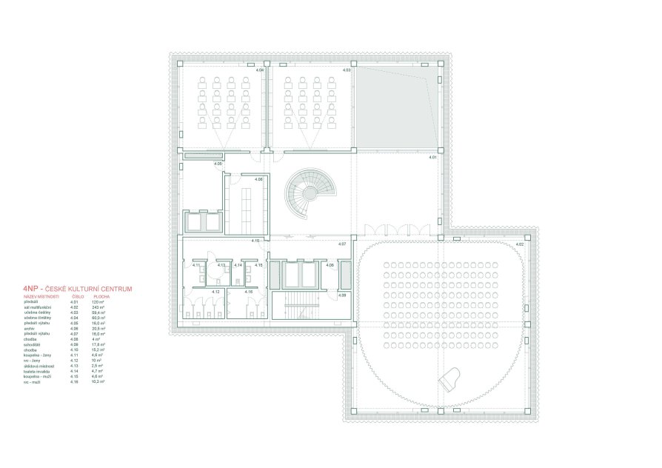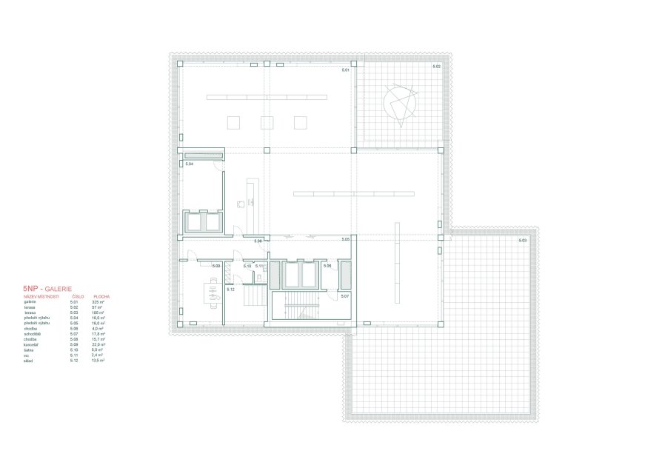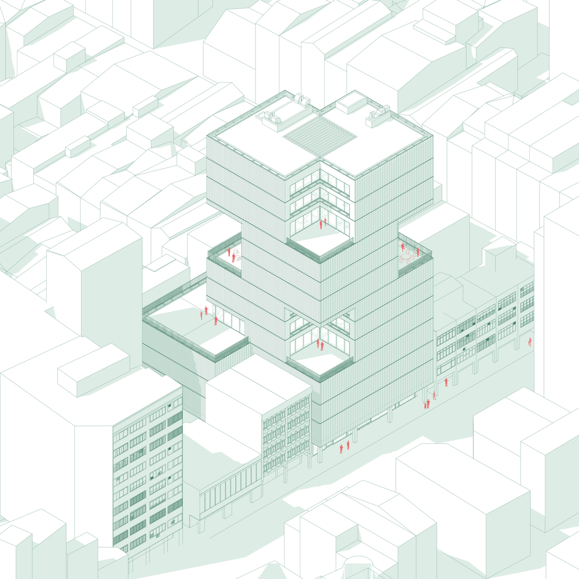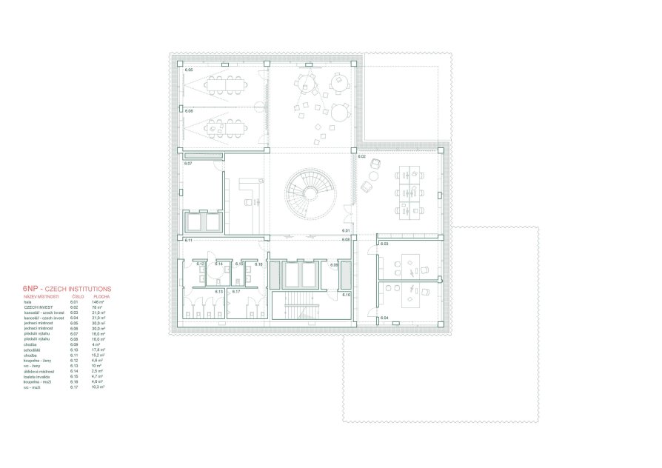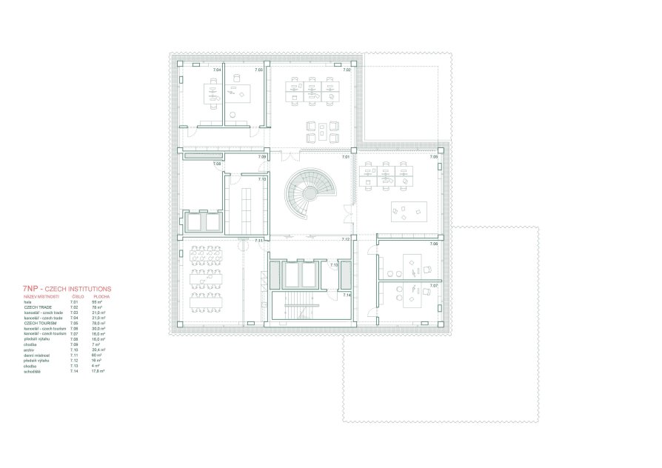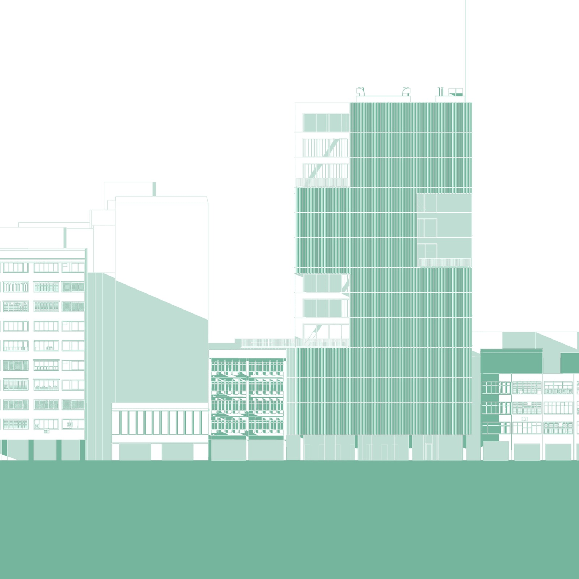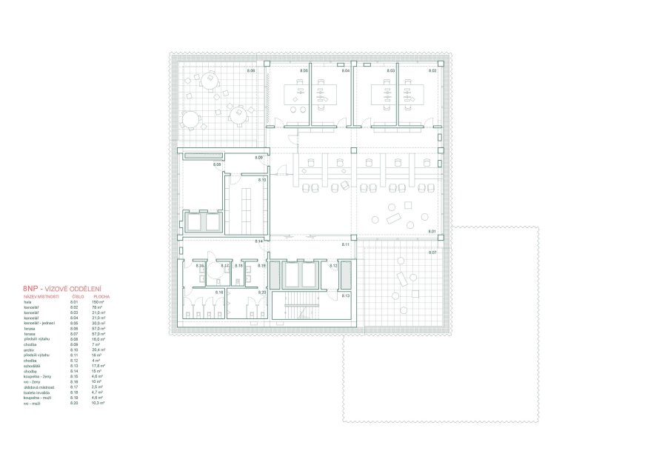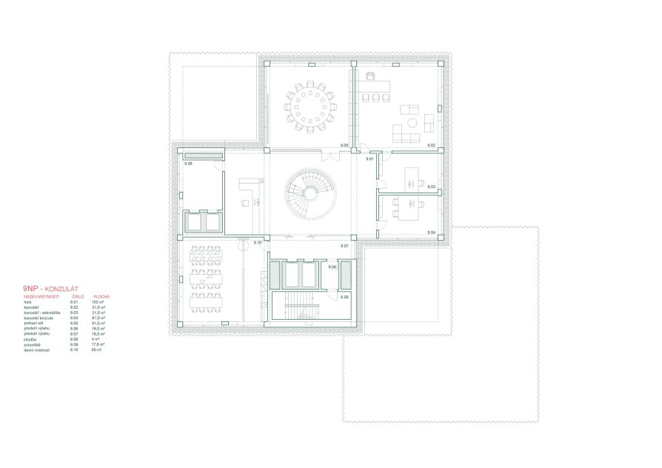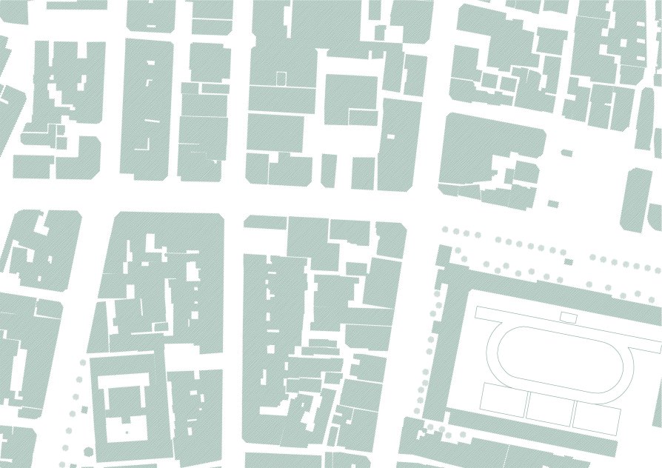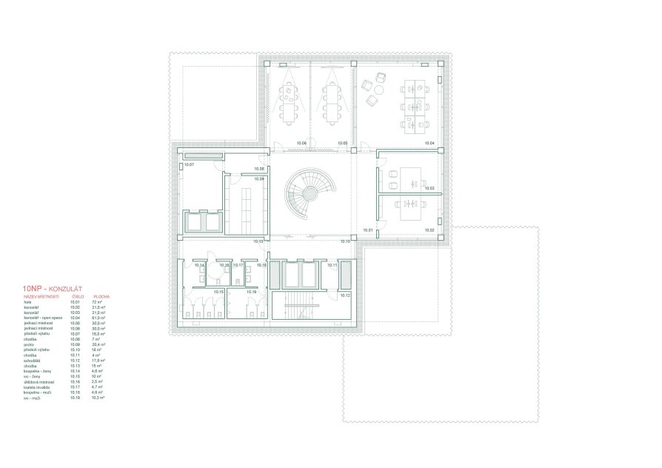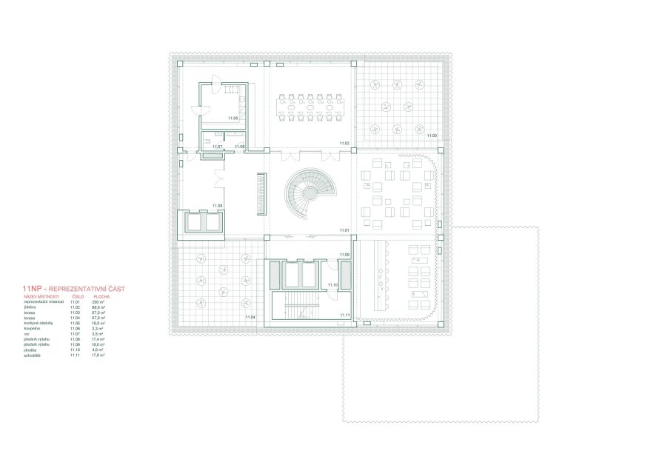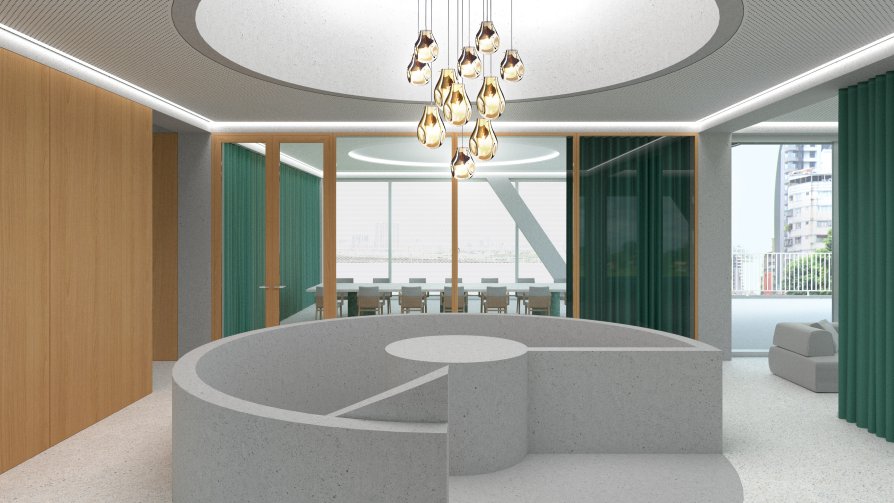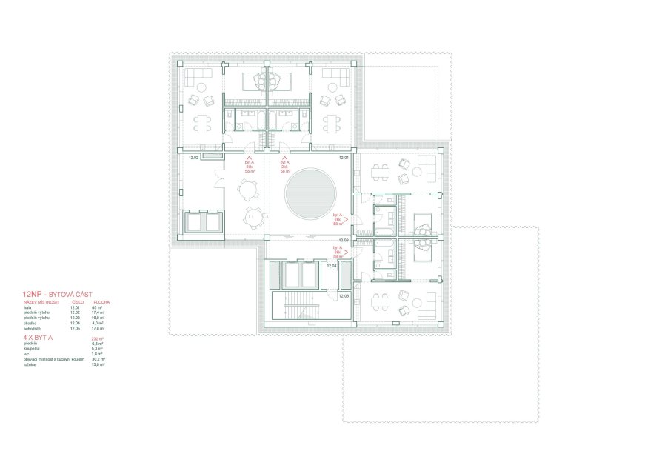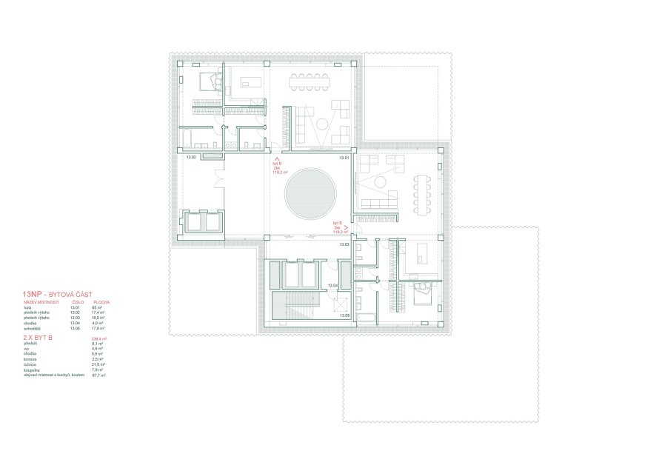Exhibition of Studio Projects
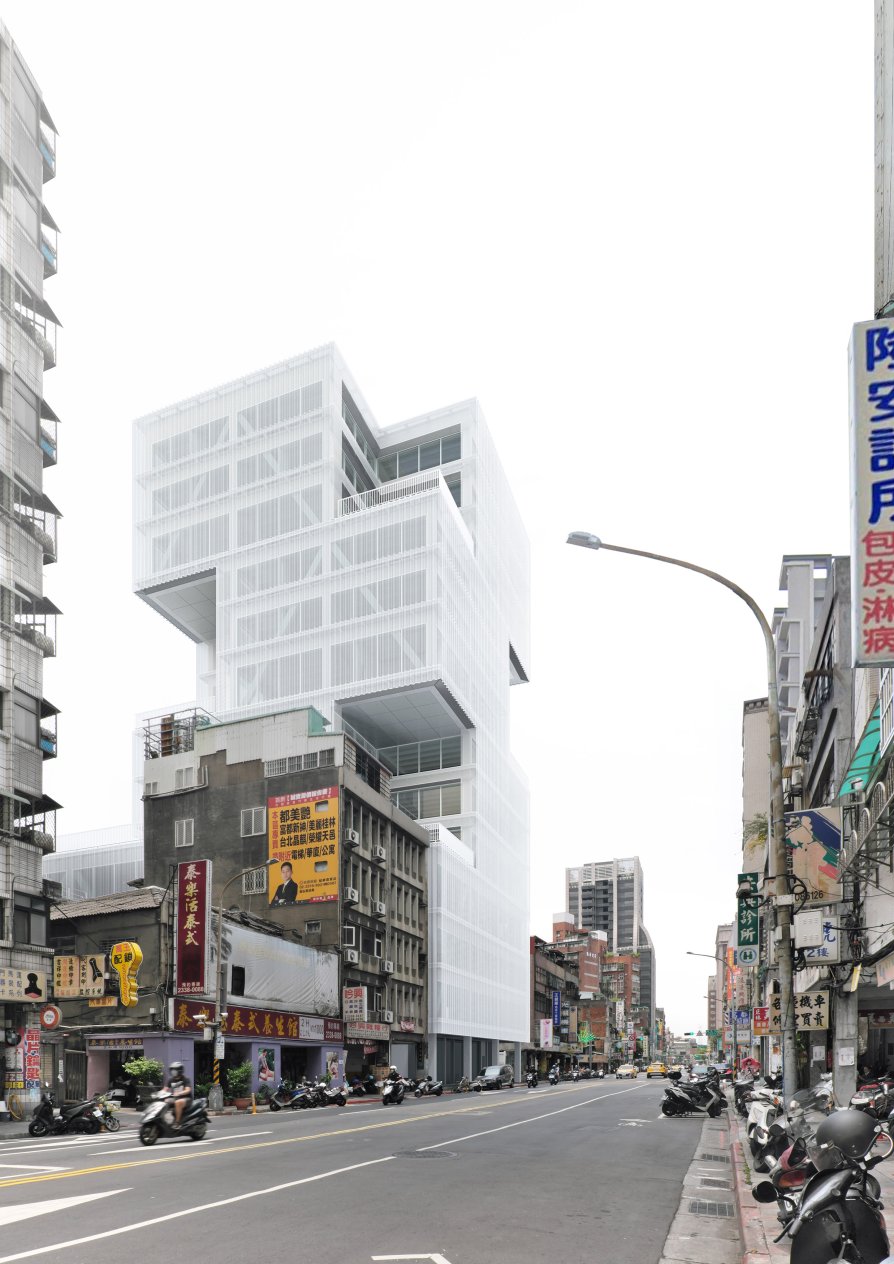
Czech House in Taiwan

Award
Annotation
I imagine the Czech House in Taiwan as a compact, representative building that can adapt to a demanding internal program. That's why I designed a modern reinforced concrete skeletal structure with a steel double facade made of perforated bent sheet metal in the vertical direction, which ensures sufficient reinforcement. This maintains an acceptable indoor climate while reducing heat gains. The internal structure is built on a regular floor plan, which is formed by a square network of 3 x 3. The cantilevered parts are rendered by diagonal reinforcing elements, which transmit both tensile and compressive stress. The whole building is further reinforced by two communication cores with elevators. The building has 13 floors and its mass is regularly relieved by removing mass from the corners.

