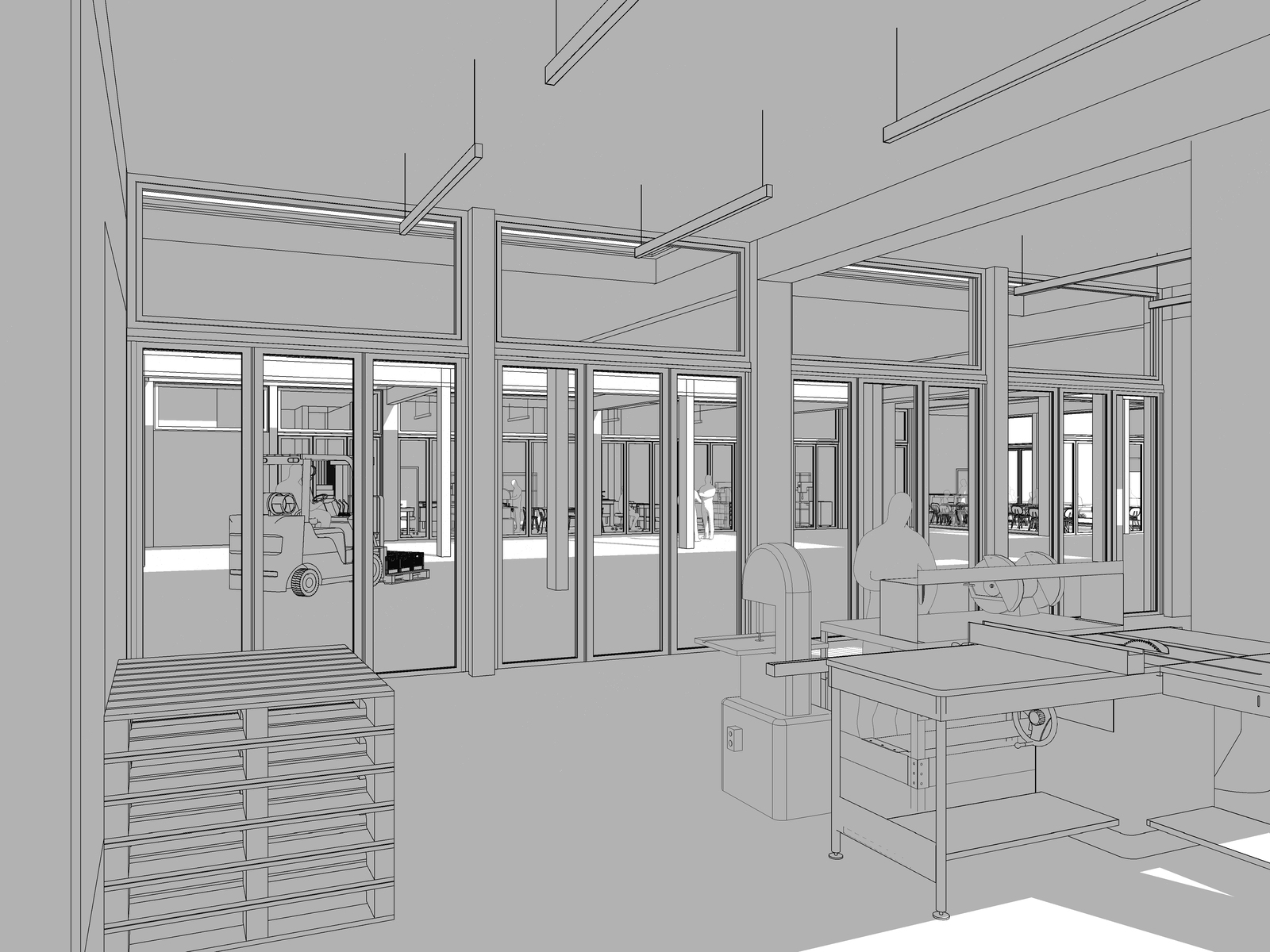Exhibition of Studio Projects

WORKSHOPS - ĎÁBLICE HOUSING ESTATE

Annotation
The project is situated on the square in the centre of the Ďáblice housing estate. The design deals not only with creating an environment for manual work, but also with cultivation of the public space in the immediate surroundings. The main feature of the house is a publicly accessible workshop, which will give the inhabitants of the neighbourhood access to equipment that would otherwise be out of their reach. In order to keep this service available, its operation needs to be subsidised. Among other things, a wing with rental units has been created for this purpose. The structure is designed to allow maximum flexibility. The skeletal structural system is complemented by a series of cores so that even at the densest subdivision, each unit has access to water and waste. The layout also give
































