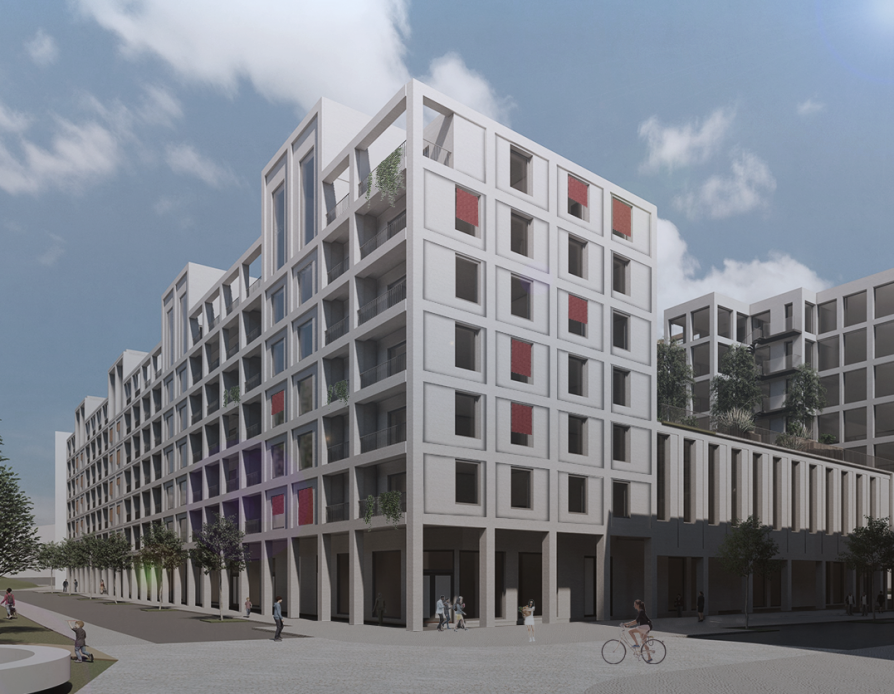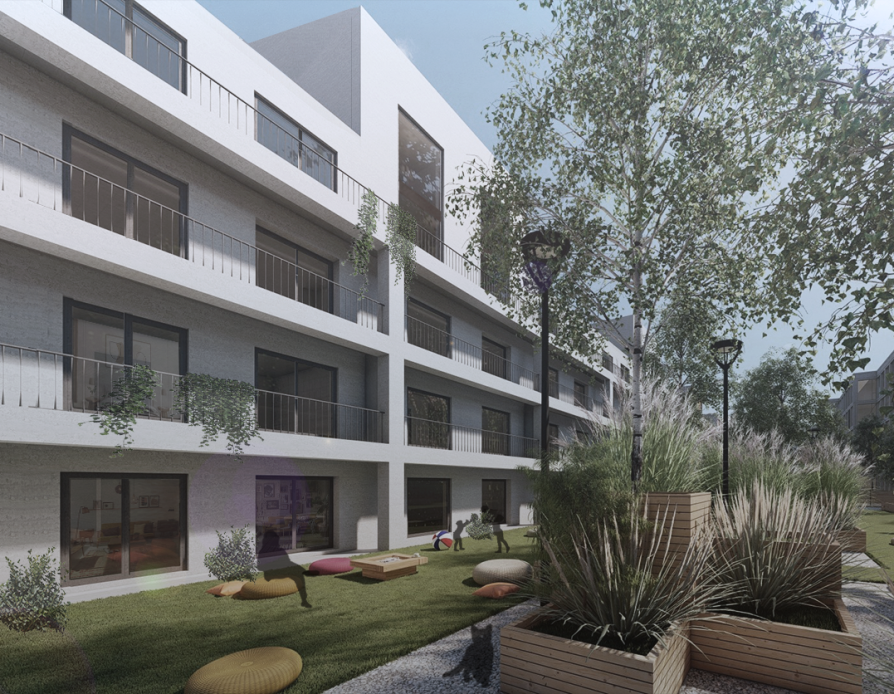Exhibition of Studio Projects

Block 4/3

Annotation
Block 4 consists of several parts. One of the parts are 2 apartment houses and these are the topic of this work. These apartment buildings stand on relatively flat terrain. The construction system of the building is based on a grid of 8 x 8 meters.
The construction system of the apartment building is a two-way wall system in the above-ground part. And in part of Kaufland and in the part of underground parking, it passes into a skeletal system.
Facade orientation: the longest facade is oriented to the south and north; the shortest facade is oriented to the east. The biggest challenge of the design was to orient the apartments to the south. Each apartment unit has its own 1 to 2 loggias. These loggias help the residents of the house to improve the quality of living.

