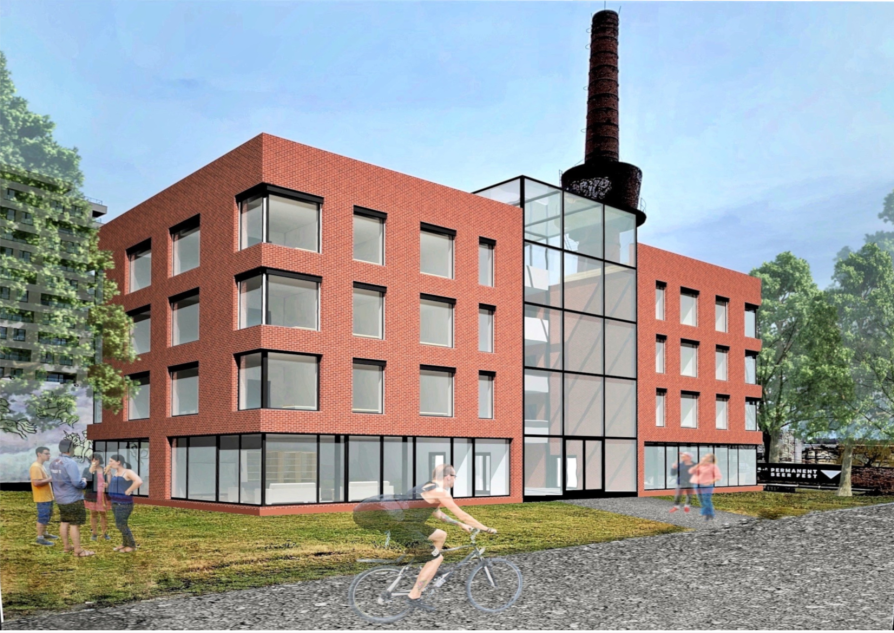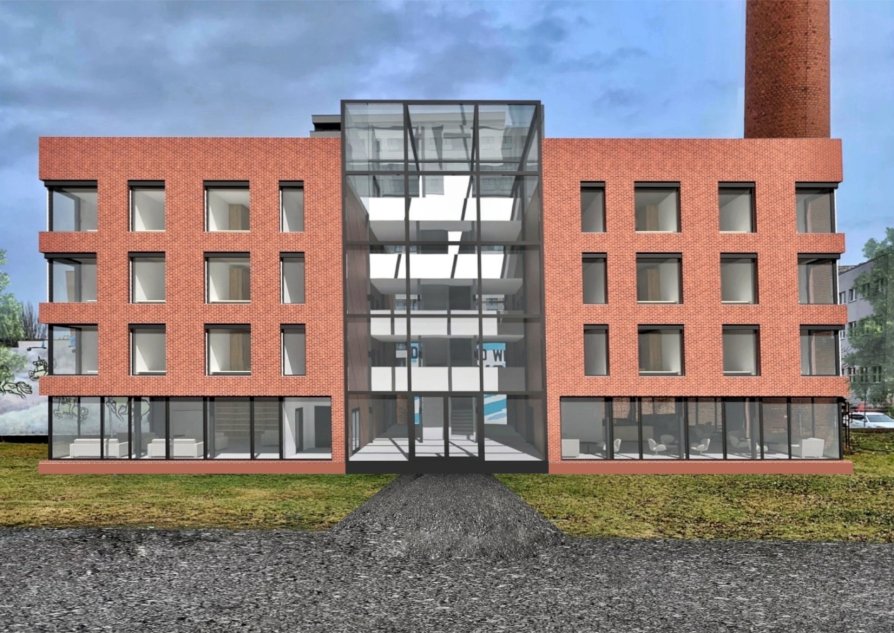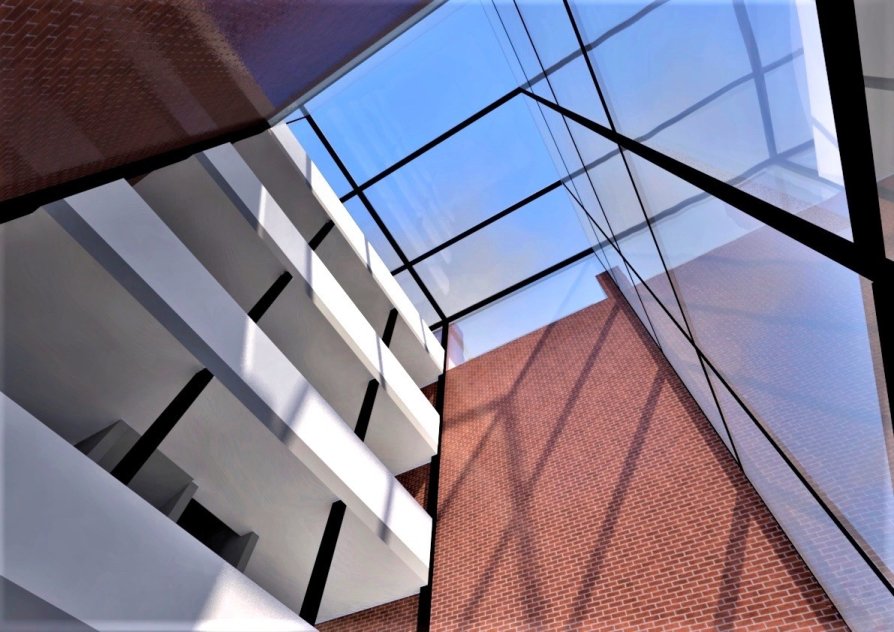Exhibition of Studio Projects

STUDENT HOUSING IN PRAGOVKA

Annotation
I decided to design a building that would be devided into three parts. Two parts that make up the flats are connected by a greenhouse. This greenhouse is the main landmark of the building. Brick-faced wall, glass and steel are used as the material. There is a space for both students and public on the ground floor. There is a cafe, a common room and a small lecture room. A roof is used as a roof garden. Flats contain three private rooms, shared toilet, bathroom, kitchen and dining room.


