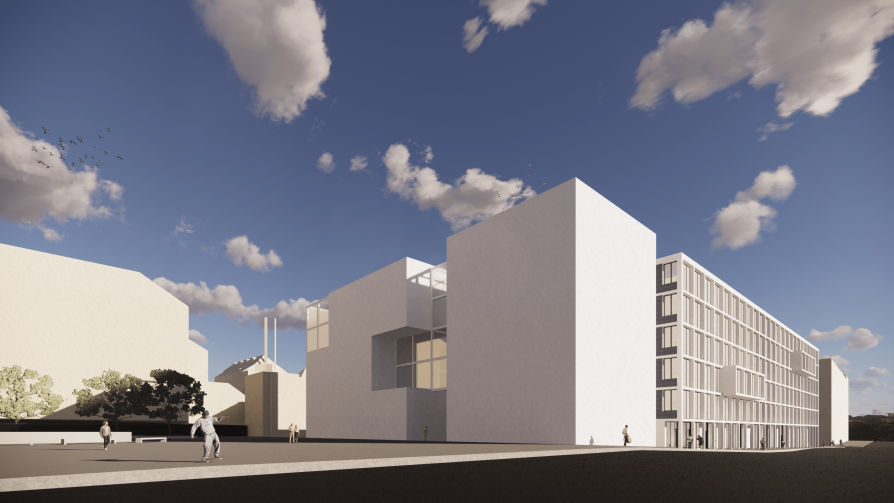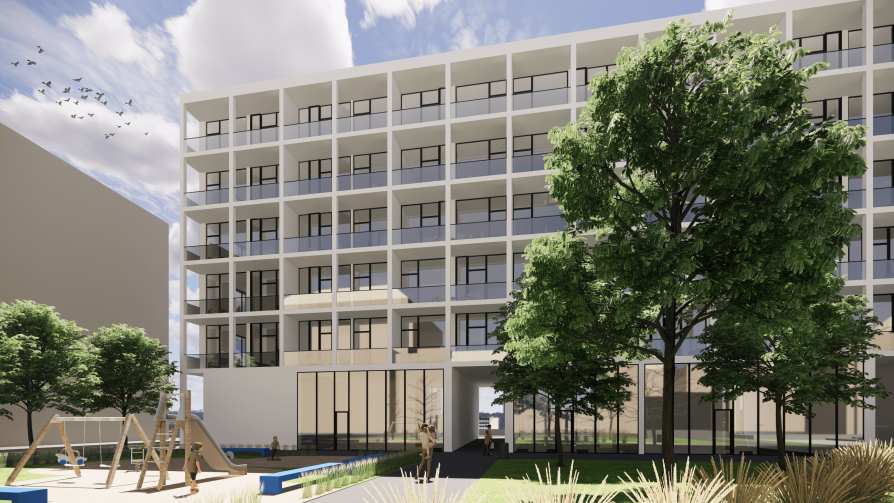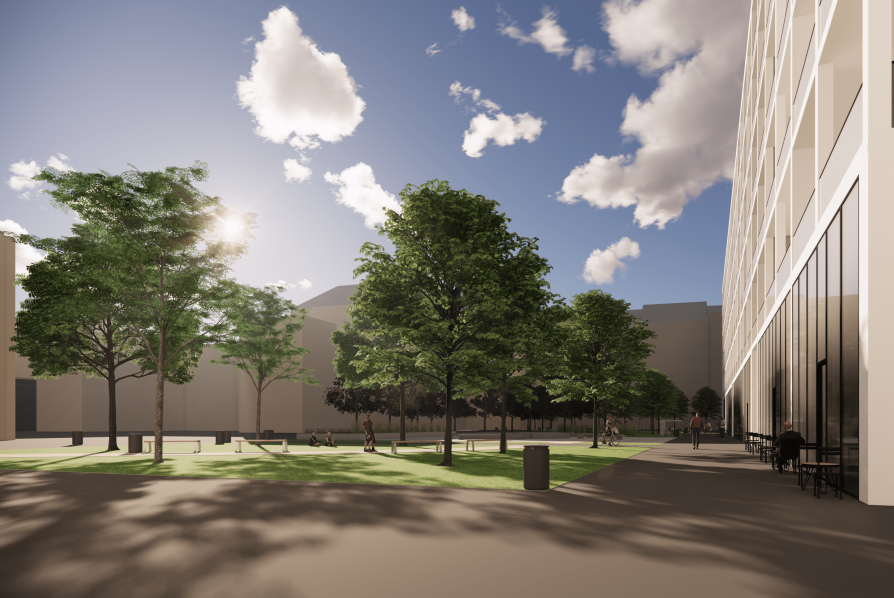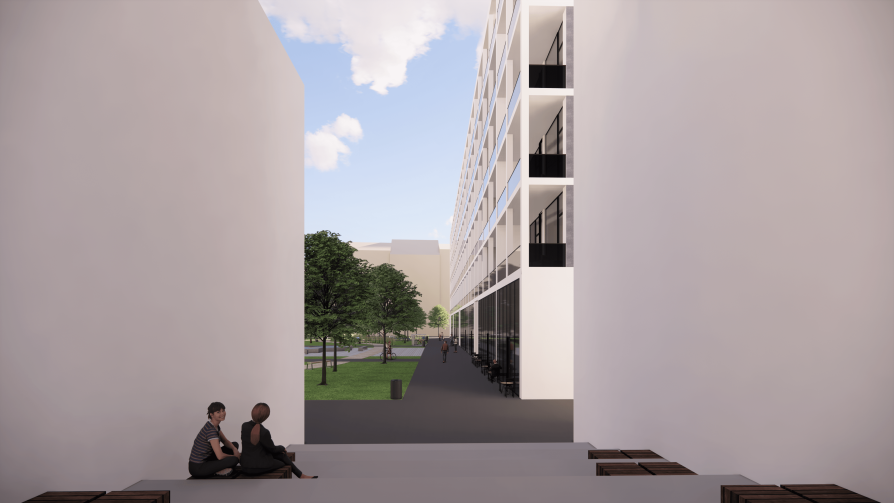Exhibition of Studio Projects

Palacky Square - A new riverfront building line

Annotation
The design of this project is about defining riverfront at Palacky Square. It consists of two buildings, residential living which defines the main line and cultural centre which connects Palacky Square and the park. Both of the buildings has strong grid on facades but in different ways. Cultural centre is divided into two parts contected by glass bridge with grid. Residential living has public groundfloor with colonnade. There are few options how to enter the park between buildings. Two stairs, one with the place to sit or three pasages through the residential building. The space between buildings offers many activities like playground for children, water area, cafes, bistro and places to rest under the trees.




