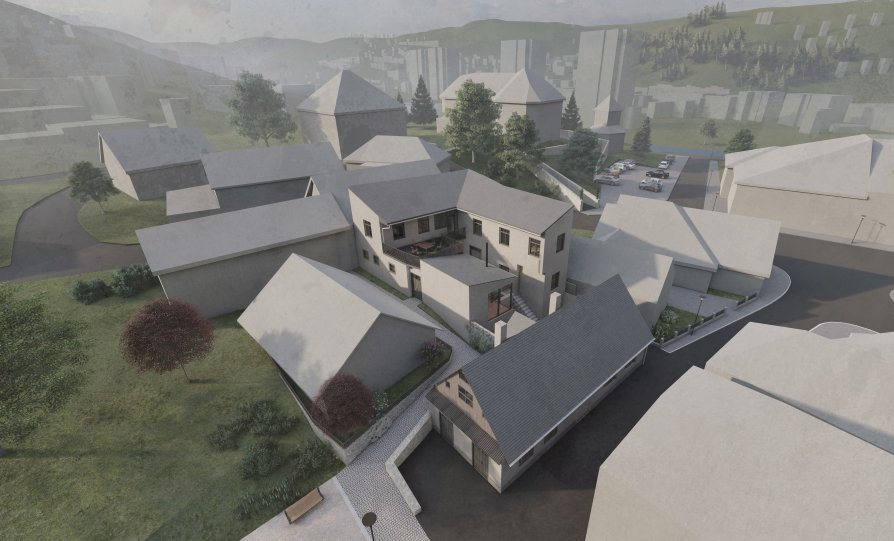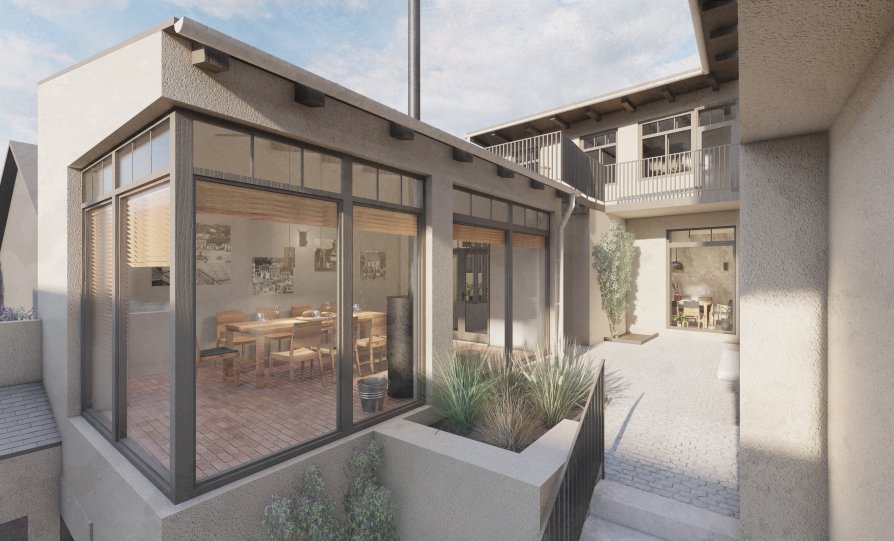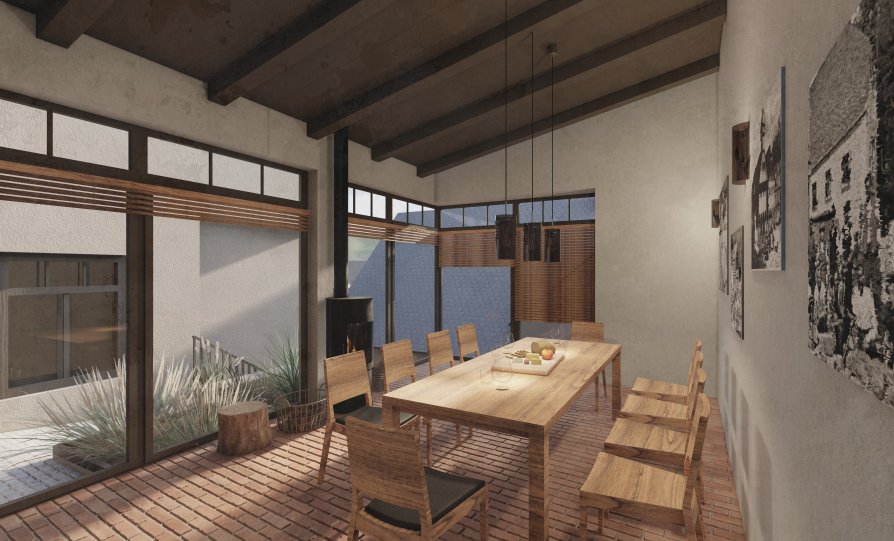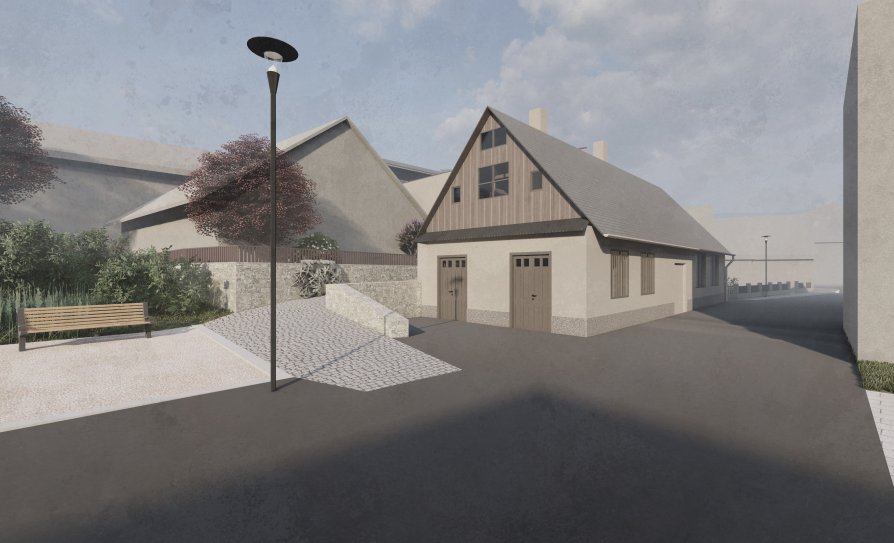Exhibition of Studio Projects

ŽB 109

Annotation
ŽB 109 is the name of a project that deals with the renovation and renewal of a set of buildings in Železný Brod in the Trávníky conservation area. The set of buildings consists of a classic family house with a gabled roof and a slate gable. The second part of the complex consists of a two-storey building on a slope, which originally served as a butcher's shop.
The butcher's building in its original state contained five different entrances 3 of which served only one room. The broken floor plan of the building was supplemented by height differences in each room.
In my project I try to simplify and shorten the intricacy . I create commercial premises from the original family house which is adjacent to the traffic road and the owner's private house from the butcher's building.



